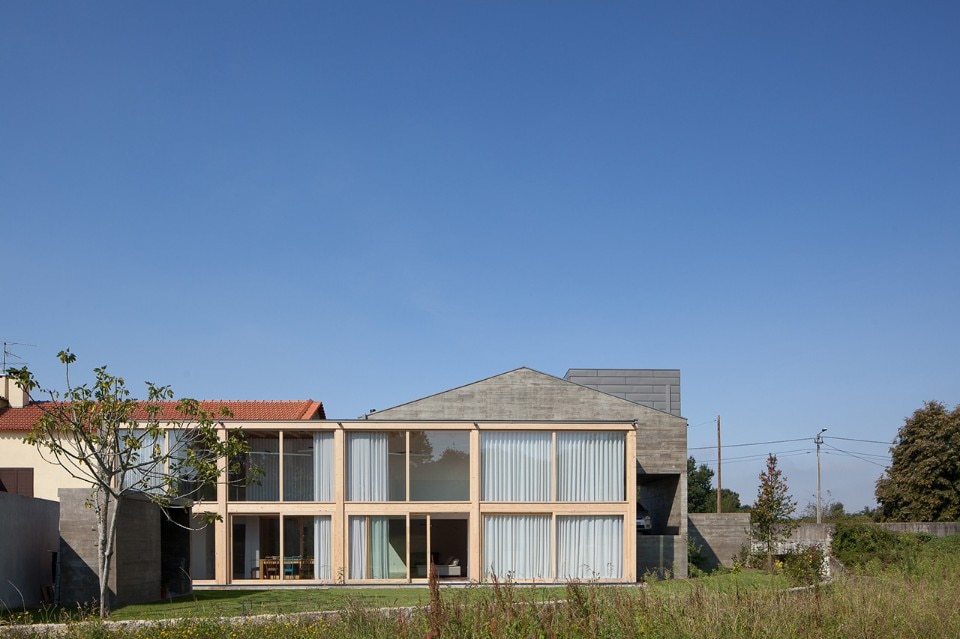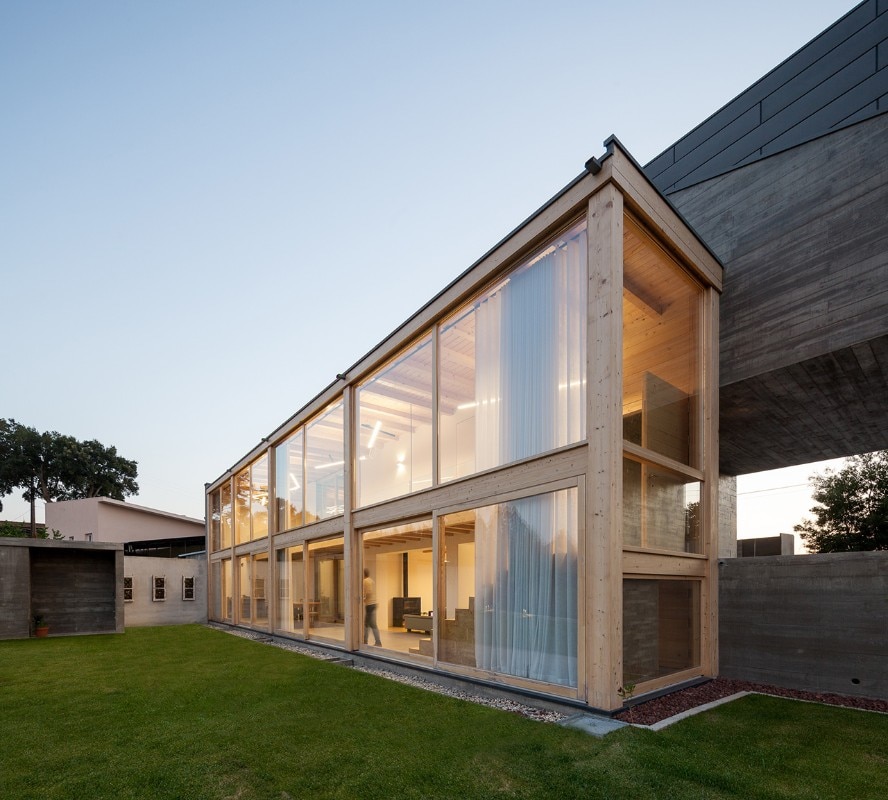
The design of well-being according to Caimi
Two new products ensure the highest level of environmental well-being through acoustic insulation.
- Sponsored content
In the countryside close to Santa Maria da Feira, in the Aveiro region, a simple and refined intervention by Pedro Henrique Arquiteto bonds the existing stone body of a house to its extension in wood and concrete. The plot is surrounded by existing and newly built walls; on the west elevation, the entrance to the building is a bridge giving access to the concrete volume.

 View gallery
View gallery













This story of simplicity involves a continuous dialogues between the three materials chosen for the intervention. Three distinct volumes end up facing each other in a void space parallel to the street and on a lower level. The wooden structure facing the garden – which limits are defined by a stream of water – occupies the eastern side of the plot and connects the concrete volume to the existing house. The single-family house is developed on two levels, where the upper floor contains the private areas while the lower one is dedicated to the activities of the family that inhabits the building.

 View gallery
View gallery















- Project:
- Casa Santa Maria
- Location:
- Santa Maria da Feira
- Architect:
- Pedro Henrique Arquiteto
- Engineering for wood and concrete structures:
- Célia Resende
- Completion:
- 2017

Besenzoni brings sea reflections to the Fuorisalone
An installation for Milano Design Week 2025 celebrates the experience of sailing between open sea and light, made unique by the innovative character of the Manta helm seat.
- Sponsored content























