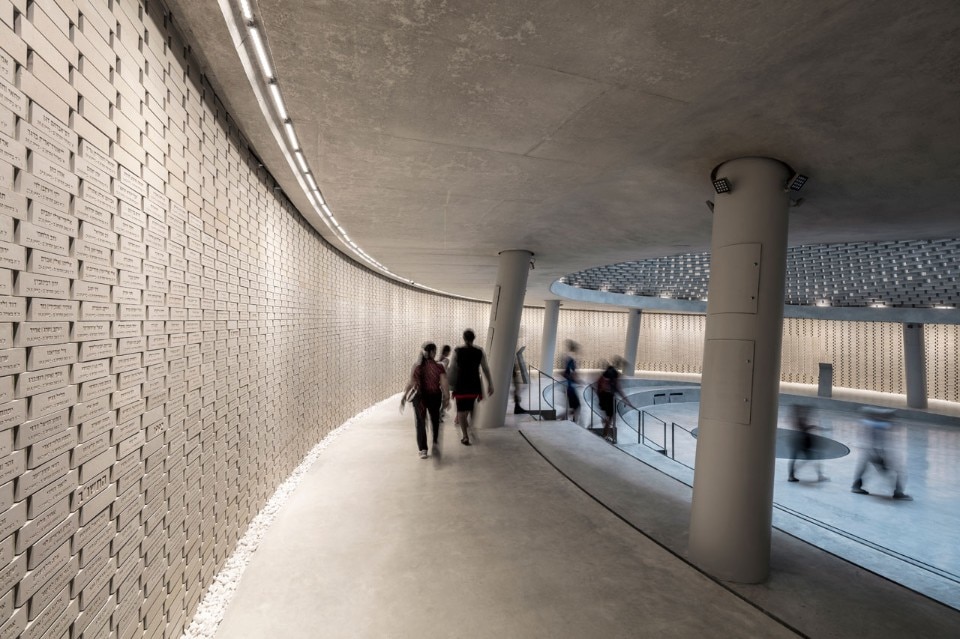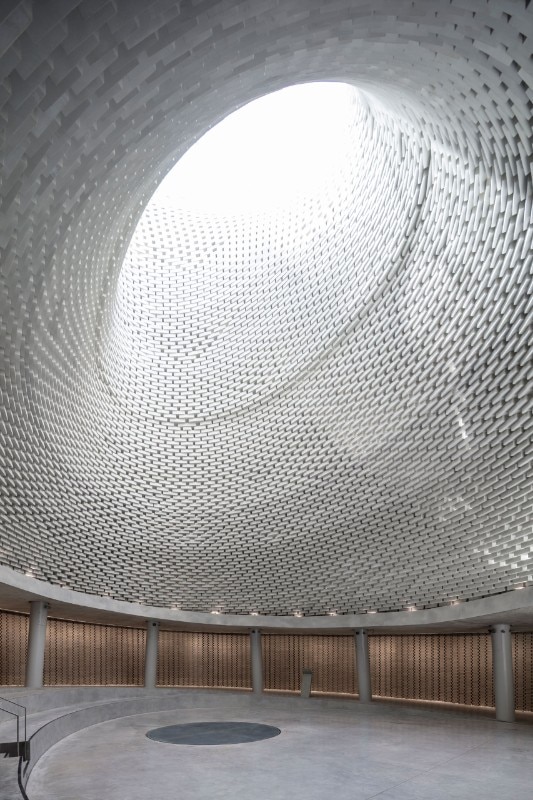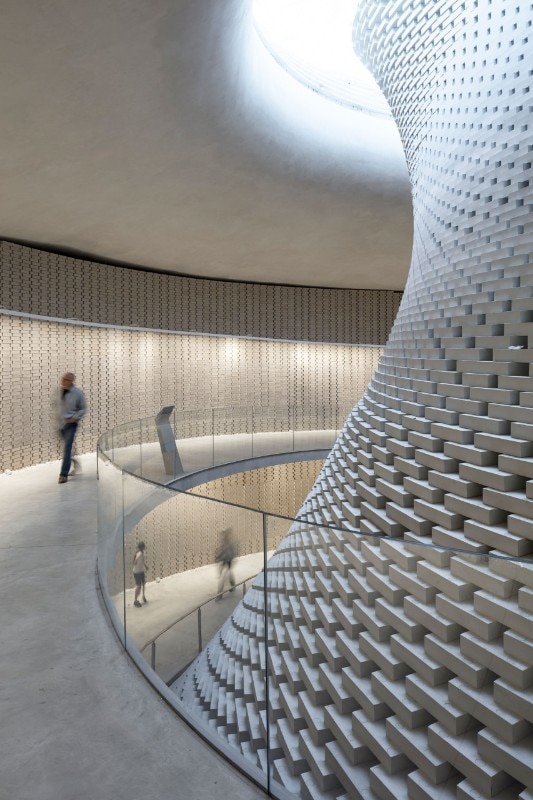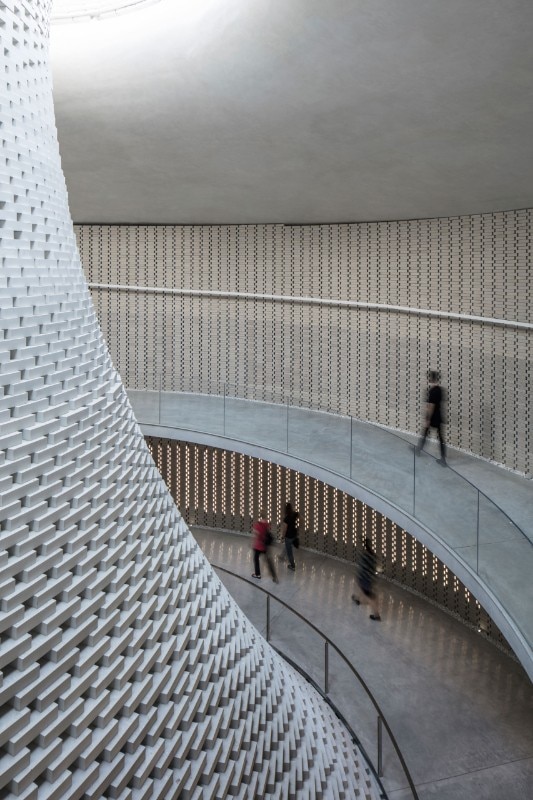The Memorial Hall of Israel’s Fallen, designed by Kimmel Eshkolot Architects, is the new commemorative monument space commissioned by the Israeli Ministry of Defence and the committee of the Families of the Fallen. It is located in Jerusalem, in the place for memorial par excellence, between the Yad Vashem Holocaust memorial and the cemetery that contains the tomb of the founder of Ionsim, Theodor Herzl, and of past Israeli Prime Ministers, including Golda Meir, Yitzhak Ramin and Shimon Peres. Where in the past the earth covered a hill on the slopes of Har Hazikaron (“Mountain of memorial” in Hebrew, another name for Mount Herzl), one can now see the undulating Jerusalem stone funnel of the Memorial Hall from the road leading to the military cemetery.
“We dug into the mountain in order to allow light to flood the inner halls. This was the main objective”, explained the architect Michal Kimmel-Eshkolot during a preview visit to the work site where internal finishing is under way, “then we reconstructed the hill according to the topography of the rock”. The entire monument is like a vortex, right from the entrance: a flight of steps which leads from the outside into the heart of the Memorial Hall via a cement tunnel.

 View gallery
View gallery


















A wall displays images of soldiers involved in military activity. It is a site-specific work by the Israeli artist Michal Rovner, who also created the video which introduces the itinerary of the nearby Holocaust Memorial. In the same way that the video for Yad Vashem shows the Jewish world before the Holocaust, in the Memorial Hall of Israel's Fallen, the stream of images shows excerpts of the soldiers’ lives before they met their deaths. The light at the end of the tunnel enters through the tip of the funnel and illuminates the ceremony area, a space which can hold up to 400 people.

“The initial project”, explains the architect, “provided for an open oculus, like that in the Pantheon in Rome. However, the committee decided on a covering which, in any case, would not hinder the passing of light”. The ceremony area is in effect the eye at the centre of a double cyclone, an emotive metaphor of memory. The wider spiral, made out of cement bricks, is the Wall of Names, a 250-metre long wall which surrounds the internal space without interruption. 23 thousand names have already been engraved, each one on a brick, together with the date of death of each soldier. A LED flame will be lit on the anniversary of their death.

 View gallery
View gallery


















“We imagined that people would come to touch the names and the bricks, and this is why we avoided placing them too high or too low, so that everyone can reach them”. Thanks to a digital archive, visitors can find the names of their loved ones using the stations placed along the route, more easily locating their position. Mid-way, a number of screens offer more detailed information on the people whose deaths are celebrated on that day. The second vortex connects the memorial hall dug into the hill with the sky. The design of the interior of the funnel is the result of a collaboration with the R.O.B. research team on digital construction at the Swiss Federal Institute of Technology in Zurich (ETH). The completely irregular structure is composed of 8,000 bricks created from a made-to-measure extruded aluminium profile of 40 x 10 cm.
Every piece has been produced with computer numerical control (CNC) and marked to allow assembly on-site. “Each brick supports another, as in a community”, explains the architect. “It was an enormous design challenge. We definitely spent more time in the laboratory than on the actual reconstruction process on site”. The inauguration and official ceremony, is planned for April, on the occasion of the celebrations for the 70th anniversary of the declaration of independence for the State of Israel. November, instead, will see the announcing of the results of the international RIBA 2018 award, for which the Memorial Hall of Israel’s Fallen has been nominated




