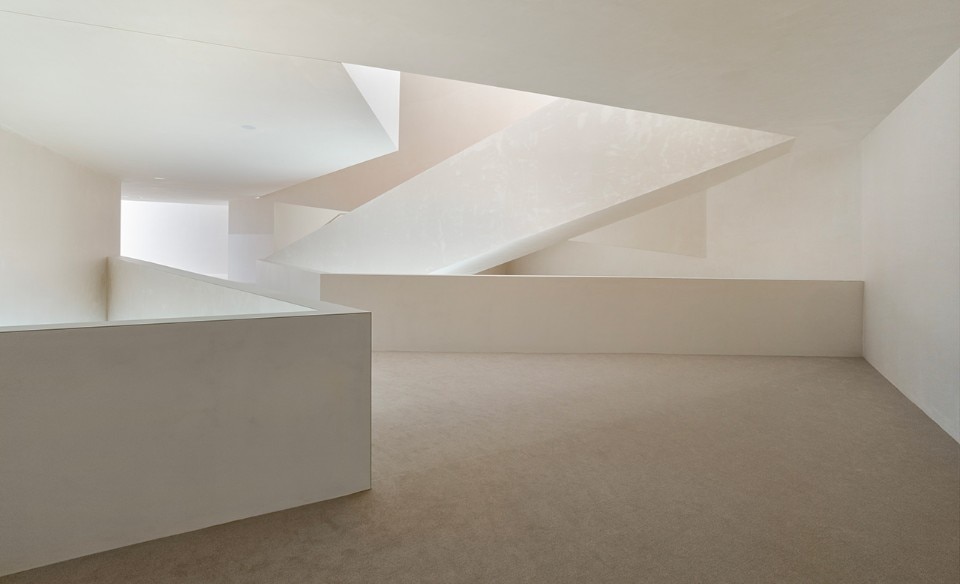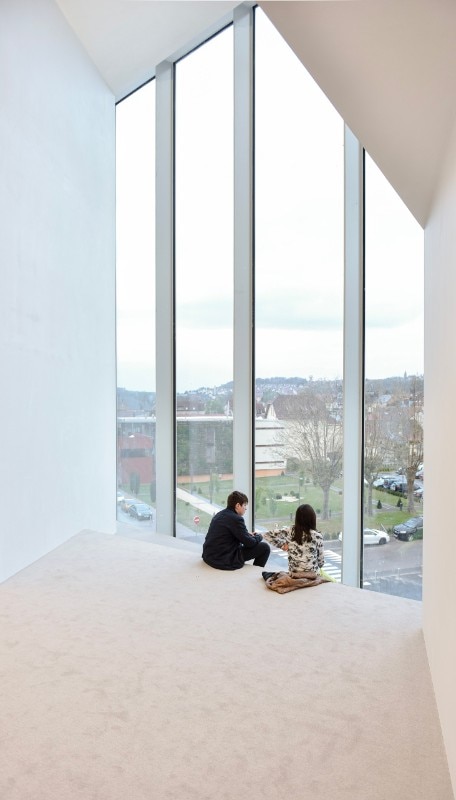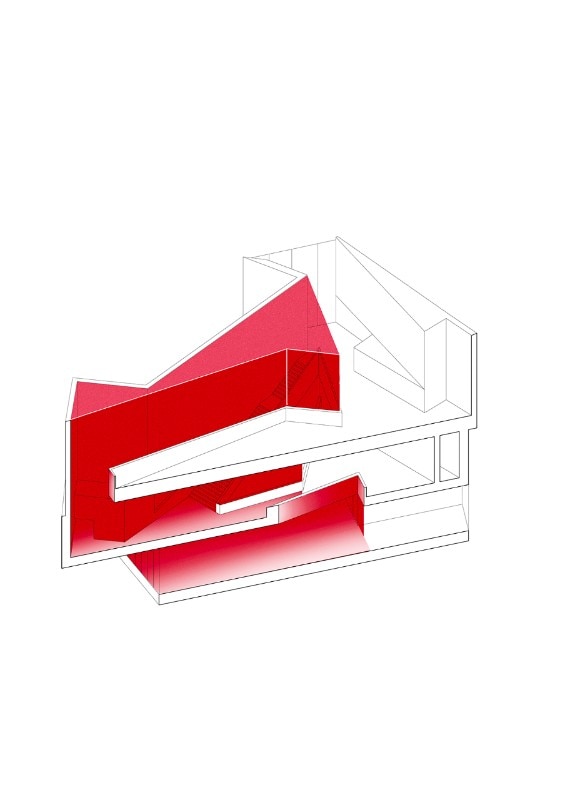Located in Freyming-Merlebach, France, the theatre by Dominique Coulon & associés sets up an energetic dialogue with the heterogeneous urban landscape, shaping itself to fit the context and logic of the existing flows. It stands on a base, alongside the new municipal offices; its unusual shape and dimensions give it an steamlined silhouette, the lines of which ensure visual transition between the various parts of the programme while keeping on the same scale as the town.

 View gallery
View gallery















The visitor’s interest is caught by the animation of the volumes: in the upper part, the foyer is offset to indicate the entrance, while in the lower part, transparent elements allow glimpses of the wealth of interior routes and invite the visitor to enter. The foyer occupies a vertical space with a route through an apparent intertwining of staircases leading to the auditorium. Oblique lines reiterating the complex geometry of the site cause spaces to expand, creating a feeling of space.

The auditorium is in strong contrast with the nuanced surfaces of the outer envelope. The building presents the town with an immaculate white facade, while the foyer is in shades of beige. The 700-seat auditorium constitutes a complete break with the foyers. red, pink and orange lend density to the space, affirming it as the main feature of the project, with colour sanctuarising the idea of performance.

 View gallery
View gallery





























- Project:
- Teatro Théodore Gouvy
- Location:
- Freyming-Merlebach
- Architect:
- Dominique Coulon & associés – Dominique Coulon, Olivier Nicollas
- Design team:
- Jean Scherer, David Romero-Uzeda, Ali Ozku, Fanny Liénart, Grégoire Stouck (architetti assistenti), Olivier Nicollas (concorso), Olivier Nicollas (supervisione costruzione),
- Structural engineering:
- Batiserf
- Engineering:
- Solares Bauen, BET G. Jost
- Cost estimator:
- E3 Economie
- Environmental engineering:
- Solares Bauen
- Acoustics:
- Euro Sound Project
- Area:
- 2,840 sqm
- Completion:
- 2017











