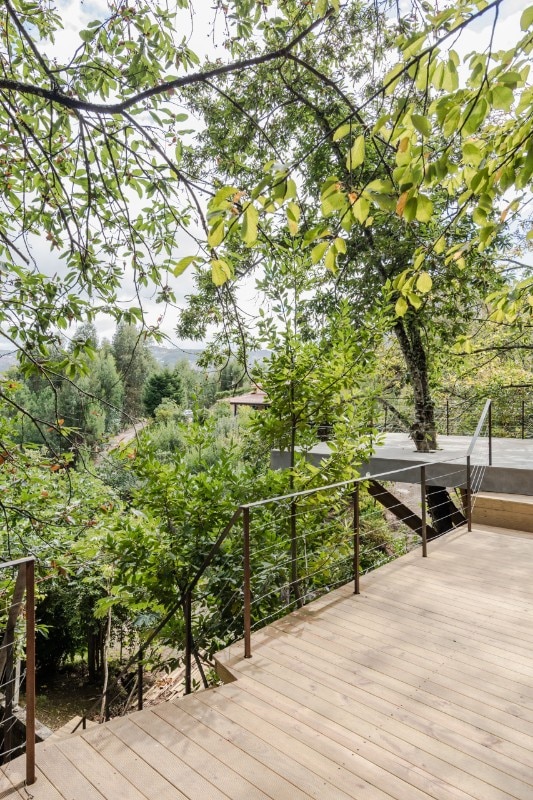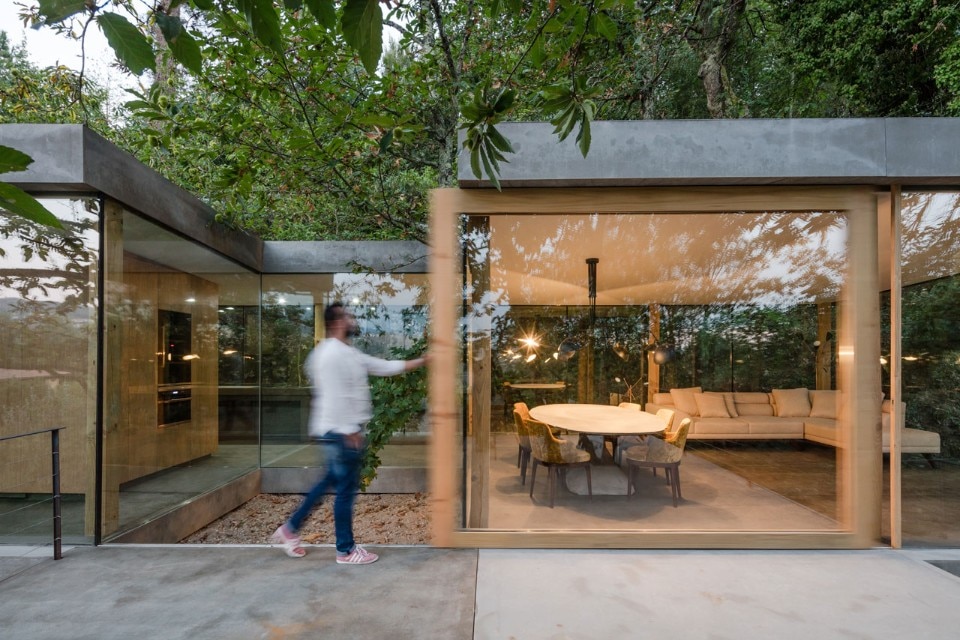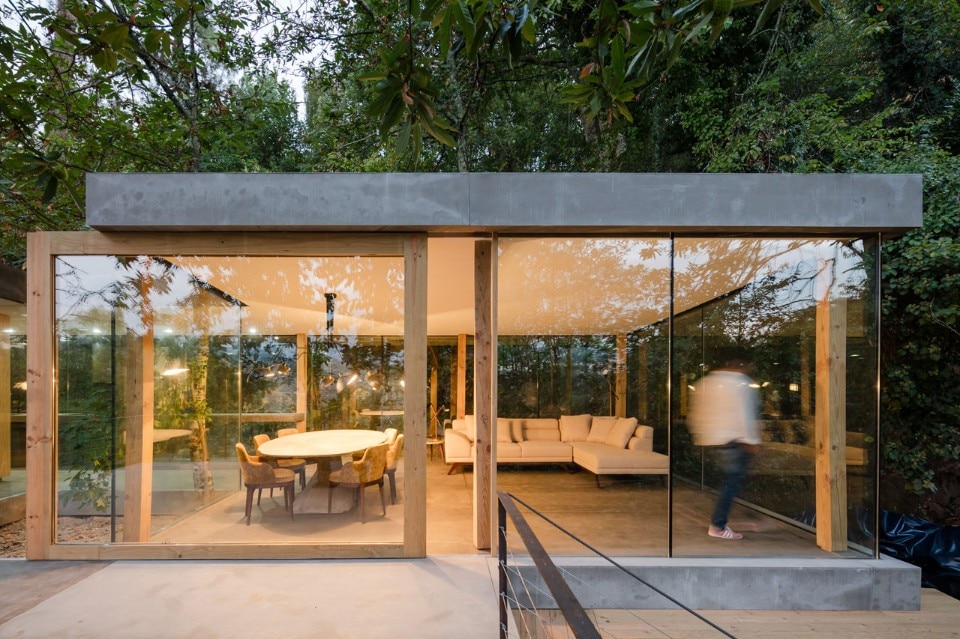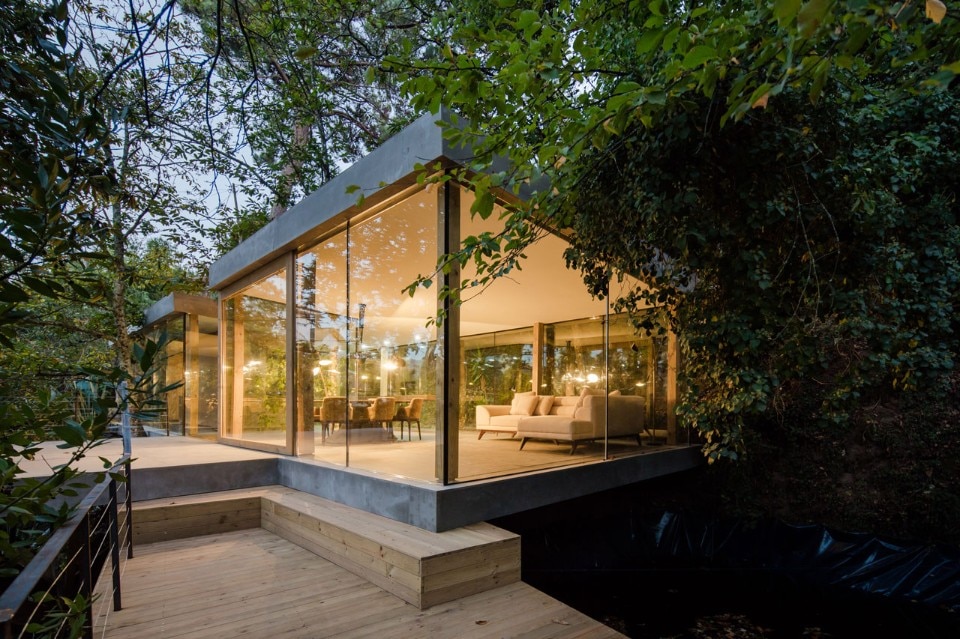Architect Ernesto Pereira designed a single family house immersed in nature. The building sits on a hillside in Marco de Canaveses, an hour drive from Porto, Portugal. The project was clearly inspired by the place, a piece of land surrounded by chestnut trees, incredibly ripped into the mountain. Flanked by a stream that flows down the hillside and a magnificent open view of the other side of the valley, it is carefully nestled into the natural landscape.

 View gallery
View gallery
The roof and the floor open onto the landscape and are punctuated whenever encountering a tree. This has resulted in patios that introduce dynamism and movement into the house, marked by a the regular rhythm of the wooden pillars, which support the garden-topped roof. The rest is transparency, glass, the only material that made sense for this scenario. In summer the dense leafiness of the trees “engulfs” the whole house, making it almost invisible, and protecting it from the sun. In winter the deciduous trees shed their leaves, allowing the sun rays to penetrate inside and warm up the interiors, making the building slightly more visible.

- Project:
- Cloacked House
- Program:
- single family house
- Architects:
- Ernesto Pereira, Daniela Leitão, Tiago Martins
- Team:
- Helder Moreira, Joaquim Linhares, José Rocha, Maria José Pereira, Joaquim Pinto, Paulo Silva, Rui Silva, Bruno Moreira, Marco Silva
- Contractors:
- 3r Ernesto Pereira, Arquitetura + (Re)construção
- Landscape:
- Projeto de Raíz
- Location:
- Marco de Canaveses, Portugal
- Cost:
- € 100,000
- Completion:
- 2018




























