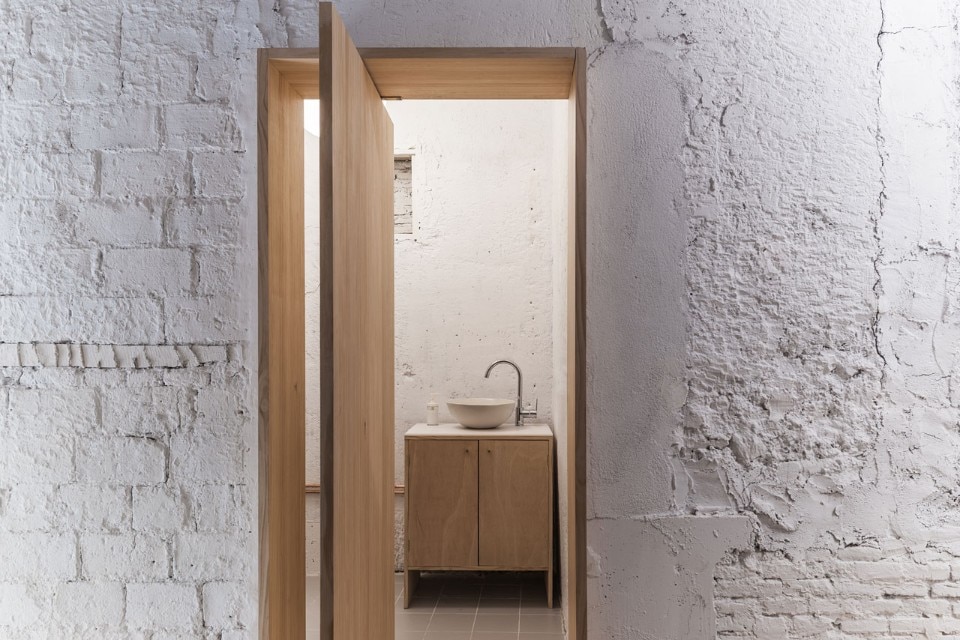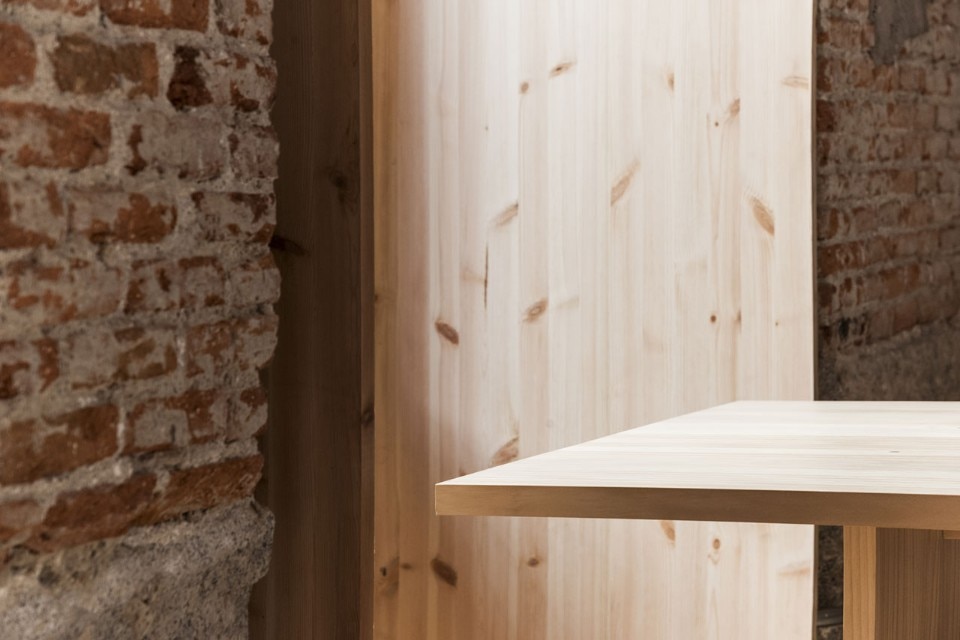KAL A architecture studio renovated an office in an attempt to preserve the elegance of the original walls and spaces. “La Morería”, used to be one of the outside ‘mudejar’ suburbs of Madrid. It still keeps part of its sinuous and irregular pattern related to Islamic and medieval urbanism, marked by constant changes in level and perspective. Its buildings, mostly trace their construction one or two centuries ago, although the old city plans reveal that their perimeters are preceded by many more.

 View gallery
View gallery

KAL-A ESTUDIO MADRID ARQUITECTURA INTERIORISMO

KAL-A ESTUDIO MADRID ARQUITECTURA INTERIORISMO

KAL-A ESTUDIO MADRID ARQUITECTURA INTERIORISMO

KAL-A ESTUDIO MADRID ARQUITECTURA INTERIORISMO

KAL-A ESTUDIO MADRID ARQUITECTURA INTERIORISMO

KAL-A ESTUDIO MADRID ARQUITECTURA INTERIORISMO

KAL-A ESTUDIO MADRID ARQUITECTURA INTERIORISMO

KAL-A ESTUDIO MADRID ARQUITECTURA INTERIORISMO

KAL-A ESTUDIO MADRID ARQUITECTURA INTERIORISMO

KAL-A ESTUDIO MADRID ARQUITECTURA INTERIORISMO

KAL-A ESTUDIO MADRID ARQUITECTURA INTERIORISMO
The walls and partitions reveal multiple treatments and wounds that have been succeeding over time. Therefore, to reform this space for an intensive and constant use as a studio, the place had to be turned into a warm and vital space. The walls have been coloured in white in order to have more light, while the warm pine wood covers the accesses, floors and handmade furniture to reach a haptic heat.
- Project:
- Moreria Studio
- Program:
- studio renovation
- Architect:
- KAL A
- Completion:
- 2017








