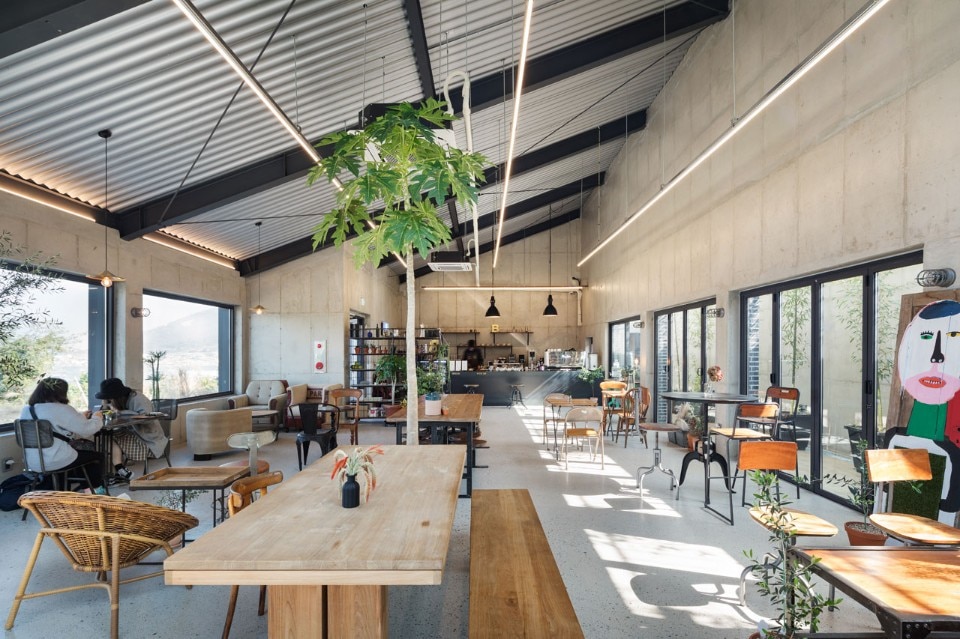Timeless icons: the Marenco sofa by arflex
Designed by Mario Marenco, this masterpiece of Italian design has set the standard for over fifty years.
- Sponsored content
Pildong2ga Architects designed a café on Dolsan Island, located off the coast of Yeosu, South Jeolla Province, South Korea. The coastal route passes through small villages and sits between the Cheonwang Mountain and the sea. The central goal was to build something that could integrate with the local topography, unlike the ever growing sprawl of the area, as it gets more and more tourists each year.

 View gallery
View gallery
The architects selected materials that would minimize the impact on the natural landscape, and chose finishes that would remain congruous with its environment over time. The building is located on a slope, and hides from the street. The stairs inside open up to a spacious garden and panorama windows that show a picturesque view of the landscape. The architects left a dry area between the retaining wall and the cafe area. This way, on clear days, it is possible to open up the window fittings so to expand the area and have a multiuse space. Moreover, the dry space keeps the ground’s humidity from entering the café’s interior.

 View gallery
View gallery






The project revolves around the concepts of continuous circulation, line of sight, and optimization of outdoor space. Stepping inside, the interior space is quite simple, with a café and a greenhouse. The goal was to create a pleasantly surprising space, rather than merely present a physically imposing building. As a result, the structure, though potentially modest in appearance from the outside, houses a space inside where diverse areas coexist, providing comfort and serenity to those who visit the café.
- Project:
- The BSTONY
- Program:
- café
- Location:
- Dolsan Island, South Korea
- Architects:
- Kyungbin Cho, Pildong2ga Architects
- Design team:
- Suhee Jang, Junhwan Kim
- Area:
- 244.80 sqm
- Completion:
- 2017

Accademia Tadini on Lake Iseo reborn with Isotec
Brianza Plastica's Isotec thermal insulation system played a key role in the restoration of Palazzo Tadini, a masterpiece of Lombard neoclassical architecture and a landmark of the art world.
- Sponsored content




































