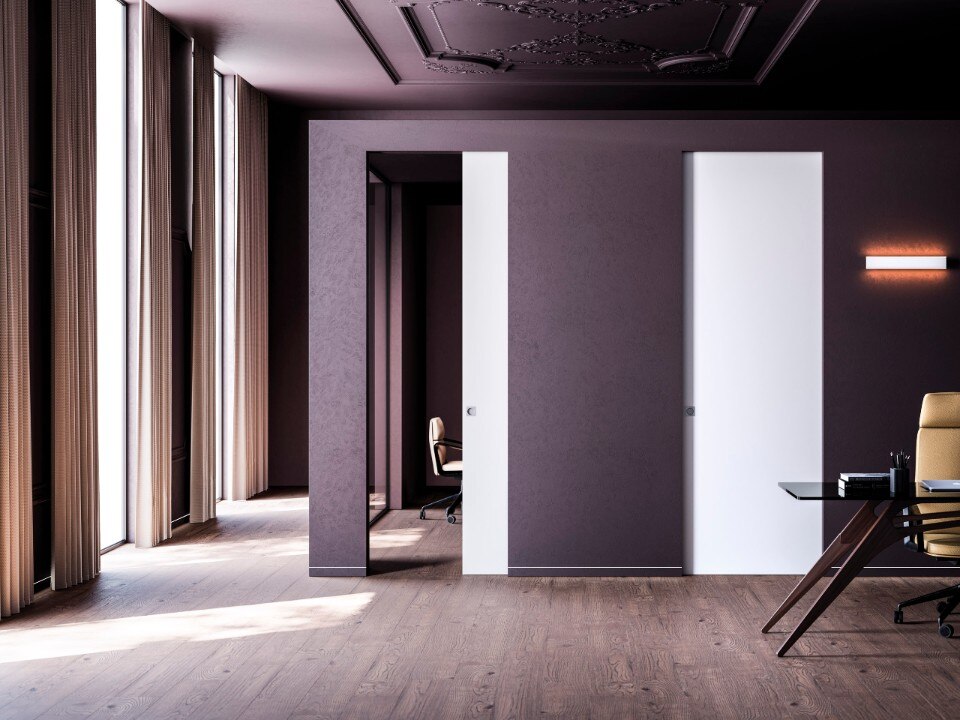
Eclisse: when invisibility art shakes up interior design
A leader in manufacturing pocket door frame systems, Eclisse redefines the concept of living space. Through solutions like Syntesis Line, the company transforms doors into continuous design elements.
- Sponsored content
Like a gem – topographically attractively situated on the hill near Krumbach, Austria, the chapel is built out of wood and stone. Its shape is based on the existing 200-year-old Lourdes chapel and includes a main ship and an apse. The shape of the room is new: an outstanding steep rising spatial folding made out of wood. The view straight ahead through the white apse leads directly into the nature.

 View gallery
View gallery
The chapel is a solitaire of expressive architecture. It originated from a creative process of planning and building, of an extraordinary together of the citizens, the artisans and the architect. Architectural flair, craft-constructive knowledge and passion manifest themselves with great self-concept. The chapel as epitome of a timeless and landscape-related architecture. Whoever enters the chapel leaves the solid ground and proceeds a reflective journey.

- Project:
- Chapel Salgenreute
- Location:
- Krumbach, Austria
- Program:
- chapel
- Architect:
- bernardo bader architekten
- Completion:
- 2017

The lounge moves outdoors
Pedrali presents a collection of padded outdoor furniture designed to transform exterior space into elegant and functional extensions of the home.
- Sponsored content















