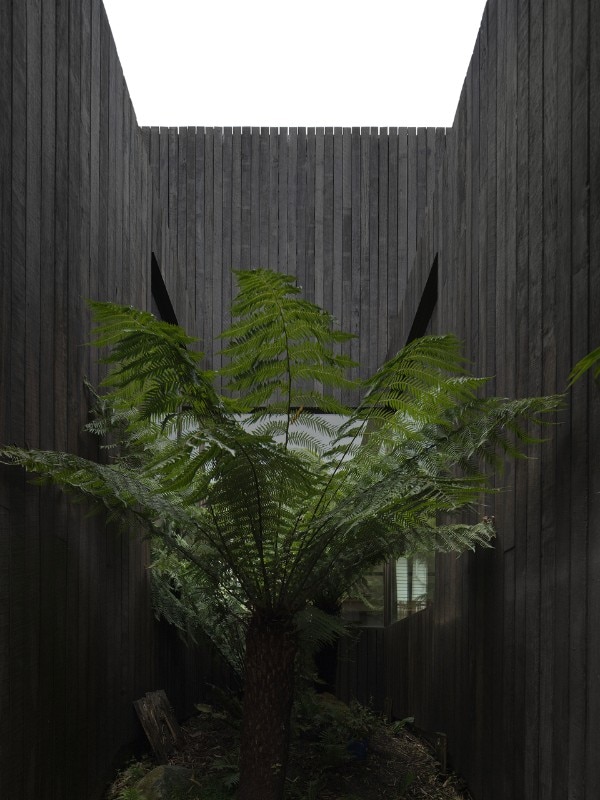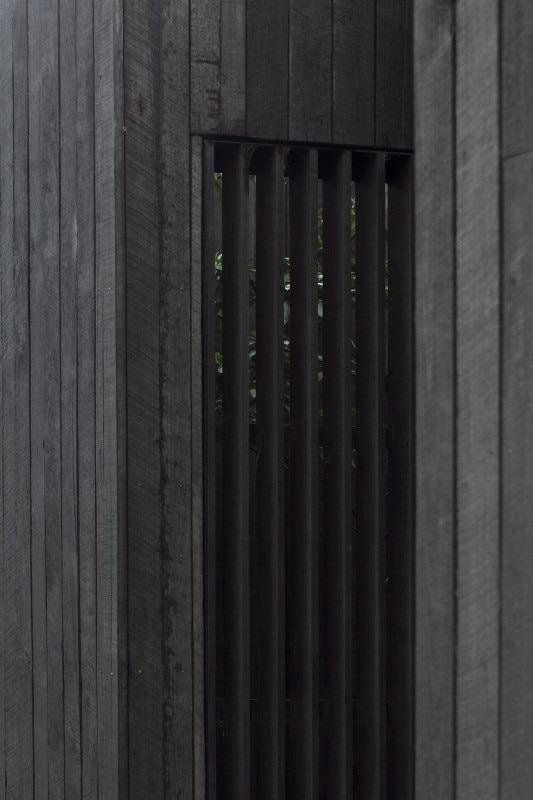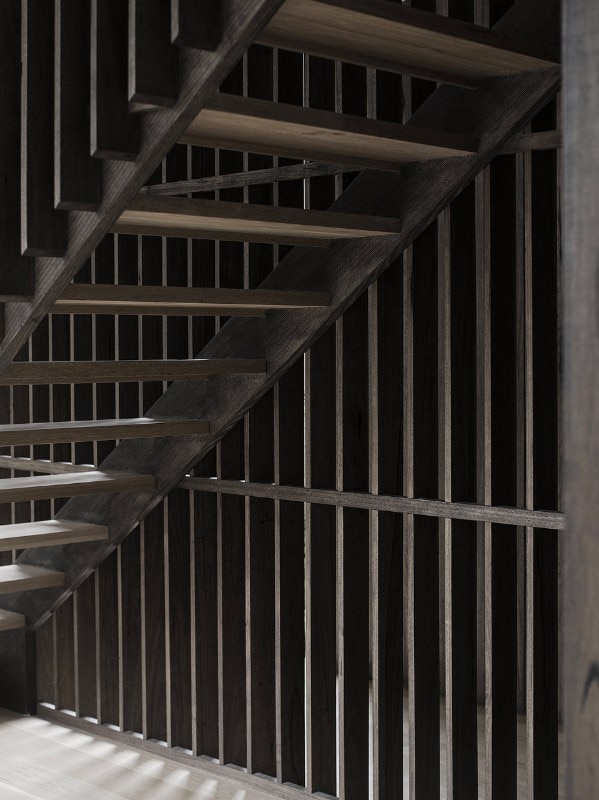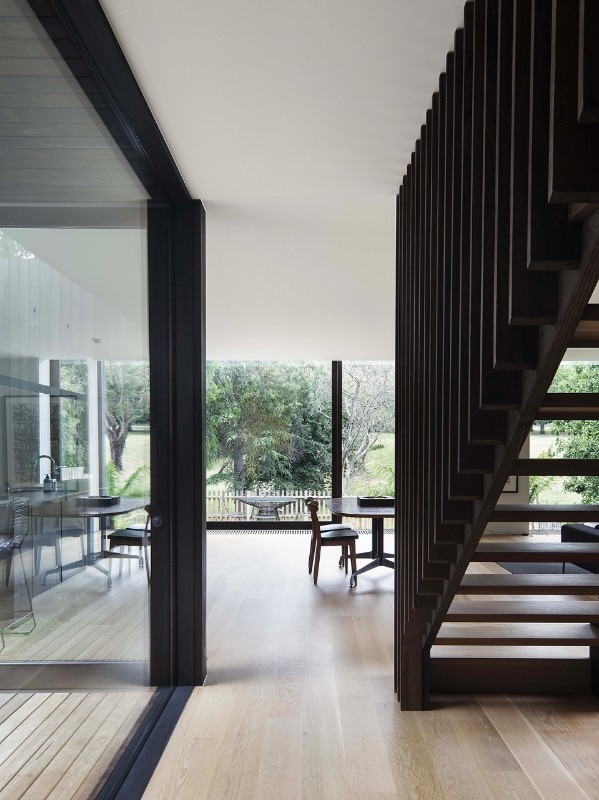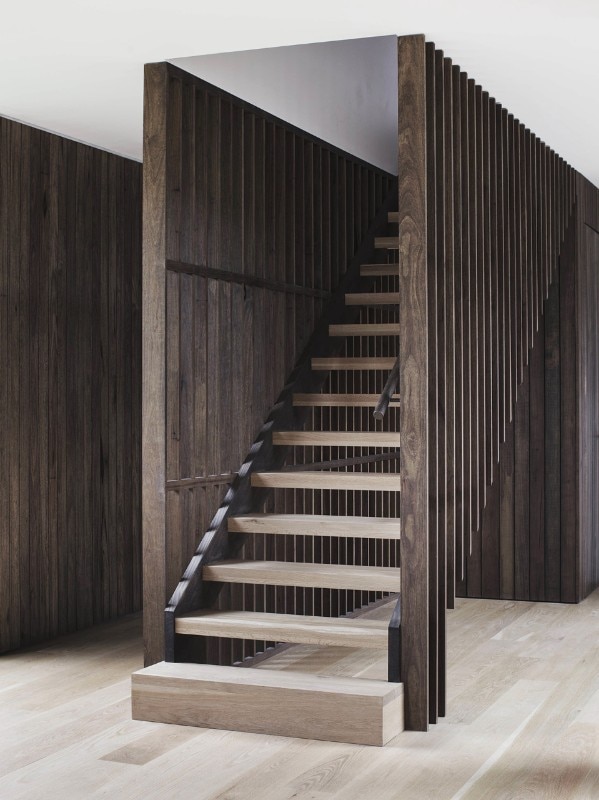
The Trafic parquet collection: a new language for spaces
Designers Marc and Paola Sadler draw on now-extinct urban scenarios to create an original and versatile product for Listone Giordano.
- Sponsored content
Designed by Andrew Walter in Australia, this house is composed of a field of rooms that open up and close down in response to the surrounding landscape. A simple massing focuses the viewers’ attention on the relationship between the house and its environment, providing a compelling street presence. The selective openings of the house create moments of porosity for landscapes to inhabit. These different landscape conditions are responses to the orientation of the space embracing the specific qualities of light, air and space.

 View gallery
View gallery
A rough sawn timber used for the exterior reveals a native material quality often erased during manufacturing. This rough and protective boundary embraces the natural variation of the material. Moving through the house, the material texture changes and volumes open up and collide with landscaped spaces that punctuate the plan. Opacity makes way for transparency, privacy for openness and inclusion.

- Project:
- House A
- Location:
- Melbourne, Australia
- Program:
- single family house
- Architect:
- Andrew Walter
- Landscape:
- Lygon Street Nurseries
- Structural engineering:
- Irwin Consult
- Contractor:
- Fido Projects
- Area:
- 240 sqm
- Completion:
- 2017

Sahil: G.T.DESIGN's Eco-conscious Design
At Milan Design Week 2025, G.T.DESIGN will showcase Sahil, a jute rug collection by Deanna Comellini. This project masterfully blends sustainability, artisanal craftsmanship, and essential design, drawing inspiration from nomadic cultures and celebrating the inherent beauty of natural materials.
- Sponsored content




