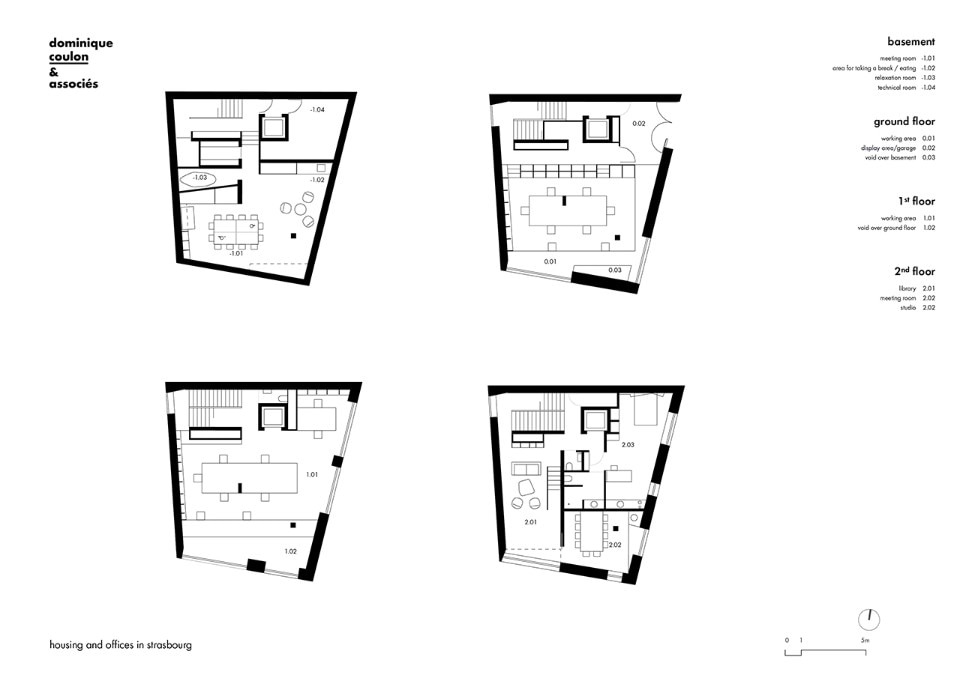
Technology and design for innovative washrooms
Fumagalli, a leader in the washroom industry, offers innovative and customizable solutions, combining design, efficiency and sustainability for contemporary and functional environments.
- Sponsored content
This small tower designed by Dominique Coulon & Associés has been built in the historic Krutenau district in Strasbourg. The city has a number of “hollow teeth” – vacant plots that are too small to be of interest to promoters. In exchange for an attractive price, the consultation called for the production of an exemplary building guaranteeing the achievement of high energy performances, the use of bio-sourced materials, and a mixed-purpose project.

 View gallery
View gallery
On a plot measuring just 120 sqm, French studio proposed a programme of offices and accommodation, with a kitchen garden and an organic swimming pool on the topmost terrace. The scorched wood facade masks the interconnection of the programmes. The openings in the walls appear to be random, not corresponding to any functional requirements, and their different sizes make it difficult to distinguish the different levels of the building.

Like Loos’ Raumplan, the spaces interconnect in a complex fashion, with double heights lending fluidity to the whole. The spacing between the different floors differs according to the spaces, giving them their proper proportions. On the inside, the materials used are sturdy and rustic. The concrete floors have merely been polished. Shelving and cupboards are in wood; the staircase is in untreated metal.

 View gallery
View gallery
- Project:
- Offices and housing Strasbourg
- Architect:
- Dominique Coulon & associés
- Program:
- mixed use
- Design team:
- Dominique Coulon, Olivier Nicollas, Benjamin Rocchi, Steve Letho Duclos
- Competition:
- Benjamin Rocchi
- Assistants:
- Javier Gigosos-Ruipérez, Fanny Liénart, Diego Bastos-Romero, Jean Scherer
- Consultants:
- Batiserf ingénierie, BET G. Jost, Solares Bauen, E3 Economie
- Area:
- 500 sqm
- Completion:
- 2017

Vanità Living: The Mirror Revolution at Salone del Mobile
Vanità Living unveils "Ercole" and "Flirt" at Salone del Mobile 2025, innovative mirrors for personalized lighting based on “Ghost Mirror” technology. The Aviano company, focused on sustainability and safety, reaffirms its leadership in the design furniture sector.
- Sponsored content

































