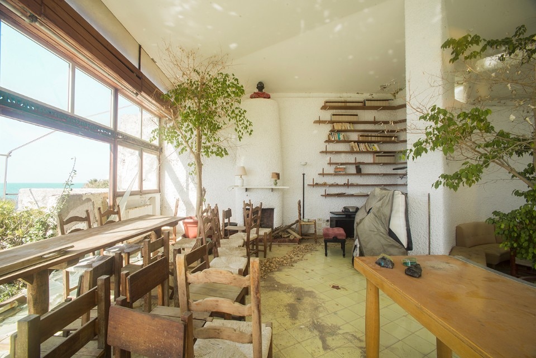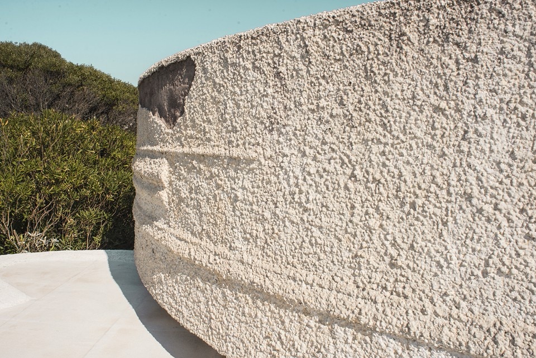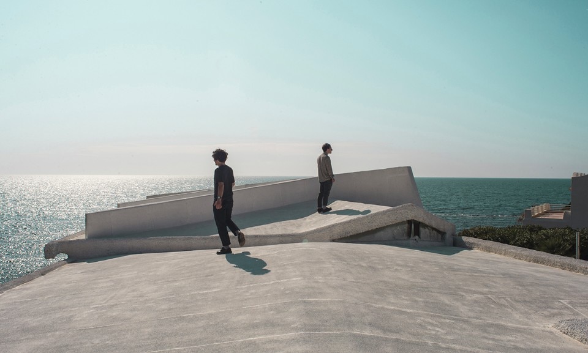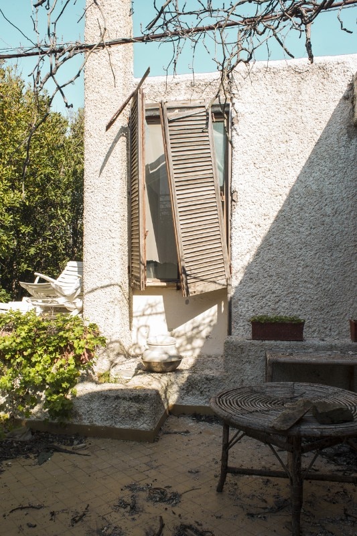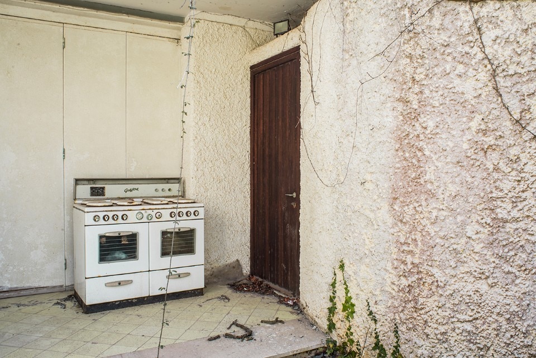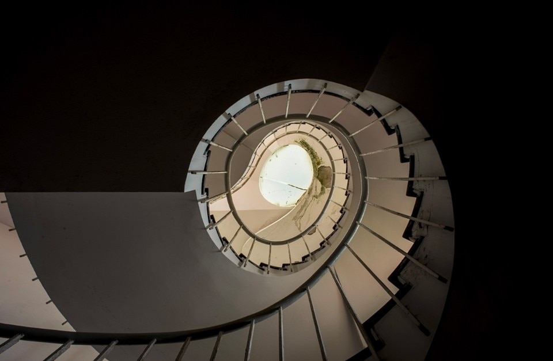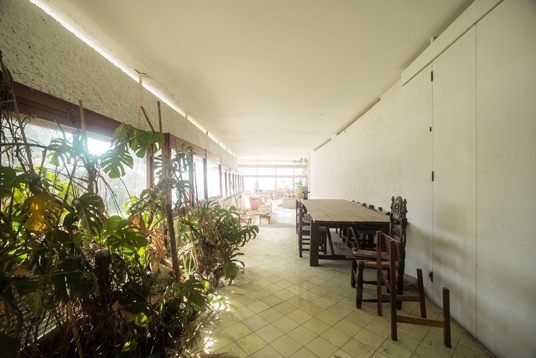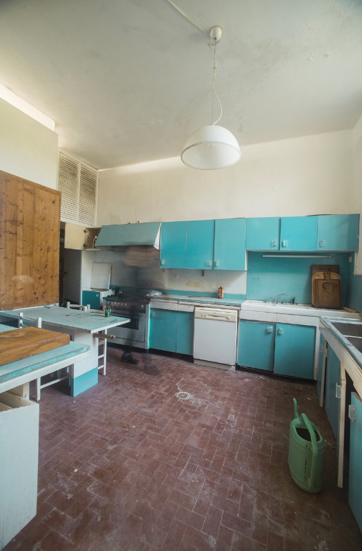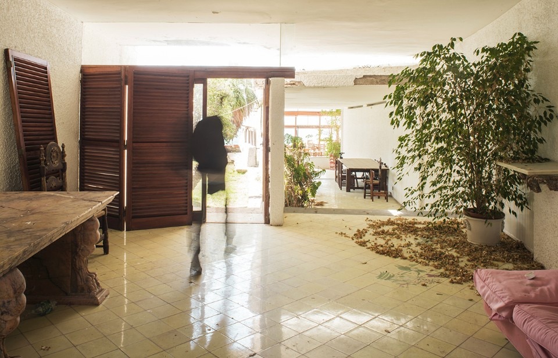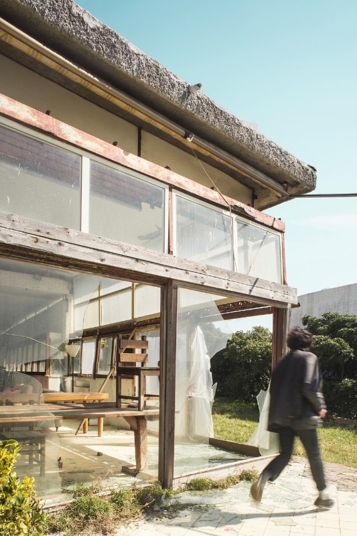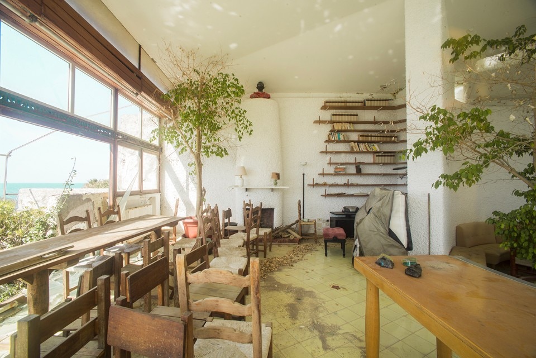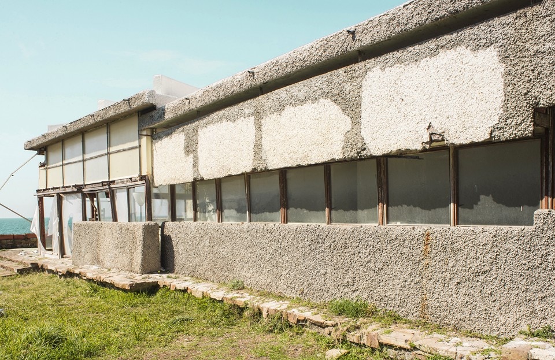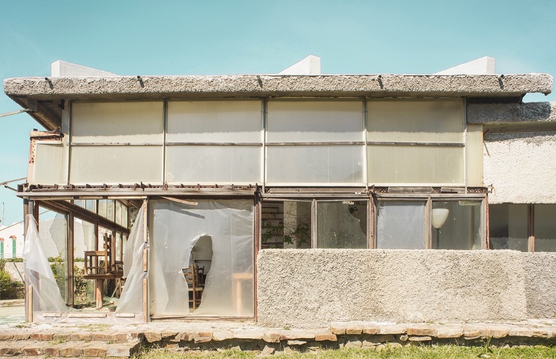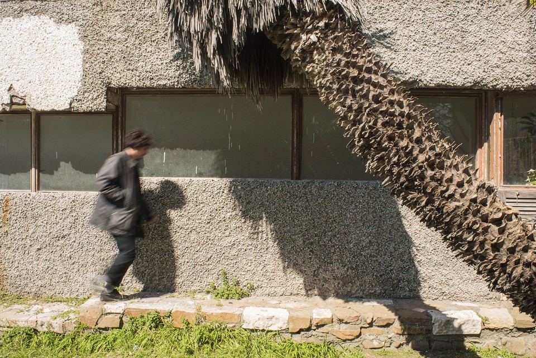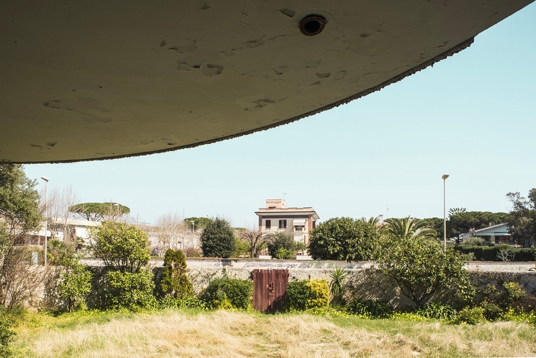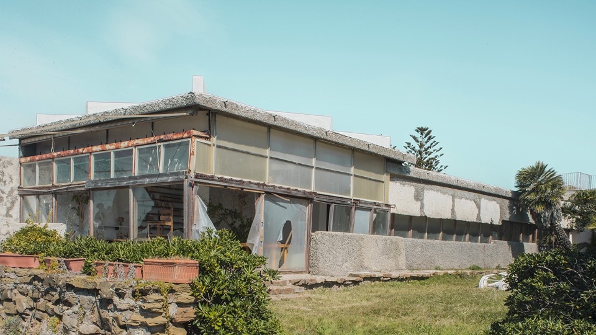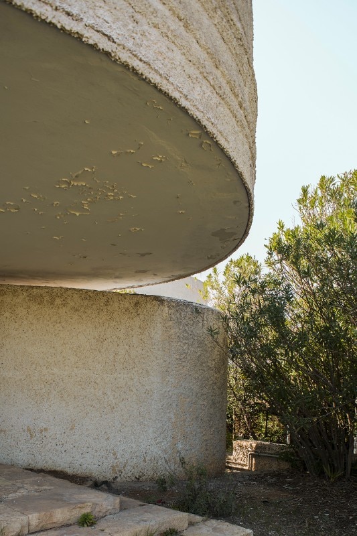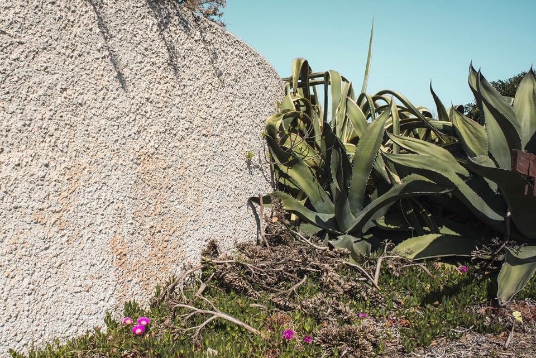La Saracena, in Santa Marinella near Rome, is a villa designed by Luigi Moretti in 1955-1957. Nowadays, nobody lives there: it is abandoned. No shock please: this article is not a denunciation of the fact (although there would be reasons). It is a commentary following the reportage produced by Emiliano and Lorenzo Landri on the state of the house. Perhaps yes, it is abandoned, but as zen philosophy would remind us, there is a silver lining to every cloud.
"The sea imposes rhythm on everything that is messy and confused". Those words from Rainer Maria Rilke express (better than my writing could) the charming poetry of the union of the sea with lost memories (« walls produce emotional qualities »). Abandoned villas are an aesthetic experience that forces you to reconsider the past. Can you imagine the empowerment of being beside the sea, as in La saracena?
Viewing La Saracena nowadays is a half-way experience between a confessional and a psycho-session. All your choices, every fork, every crossroad come back to mind. La Saracena is soaked up with potential past, melancholy. It would not be so if it was in a perfect state.
The shapes of the building are in Moretti’s style «Michelangelo with Borromini influences ». Out to the sea, the villa looks into infinity (sooner or later, the horizon). At the back, the dynamic gate designed by the American artist Claire Falkenstein is truly ruined by time.
Looking at the images of the reportage produced by Emiliano and Lorenzo Zandri, we are trying to find out if we have done everything right in life. If we had taken alternative routes, what would we be today? Beautiful and abandoned, like the villa (probably).

 View gallery
View gallery
SPACES
(text by Emiliano e Lorenzo Zandri)
La Saracena was commissioned to Luigi Moretti by Francesco Malgieri, journalist of Corriere della Sera, for her daughter, Luciana Pignatelli d'Aragona Cortez. It is annexed to the so-called unfinished triptych of Santa Marinella, comprising the Califfa and Moresca villas. The yard began on 1956 and finished on December 1957. The villa extends its length following the shape of the lot, which gives it the main axial: from one side, it is close to the road, to the other one, it is opened to the sea, looking for a visual contact to the Mediterranean landscape. The sequence of the spatial dynamic grows in plan, according to the rhythm scanned by the central gallery, which represents the symmetric axis of space distribution. The entrance to the gallery is from the street, through a narrow entrance opening into an elliptical patio, the "vestibule" of the villa, where the whole composition and the plastic architectural expression are perceived. Once inside the house, the sleeping area - divided into two levels - is on the left of the main gallery; while, on the right, the living area and the services are found. Centrally, from one side, the gallery suggests the entrance to the external garden and, on another one, is leading to the main big room, throughout a thiny membrane of modular fixtures and a circular space entering into the stubborn linearity of the gallery itself. Behind that, there is a private open space, on which the services are organized


