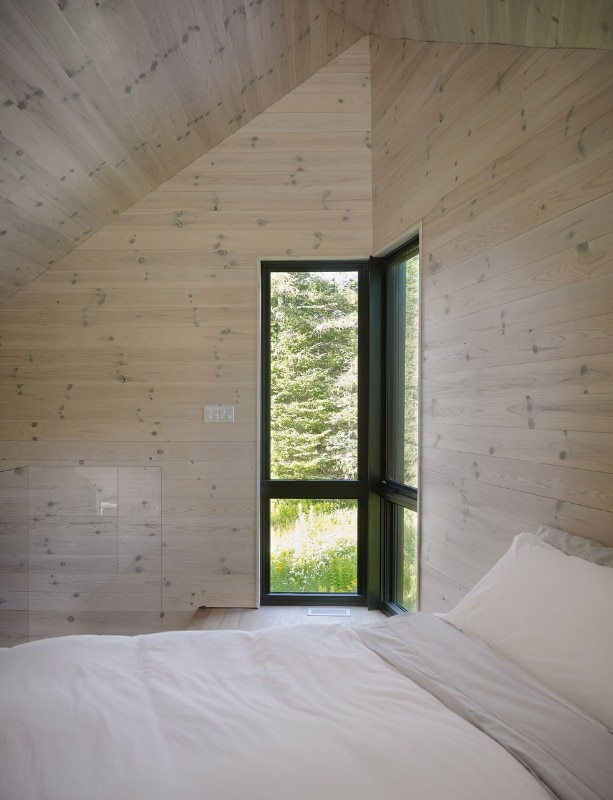The small building renovated by Anik Péloquin architecte rises on a lake-side lot in La Malbaie, Canada’s Québec province. For its first three decades, the house was used as a hunting lodge, then it was transformed into a summer home. The existing house would remain standing as the “big sister” bearing witness to the history of the place, while a new structure would become a bunkhouse for guests.

 View gallery
View gallery
The new house – the “little sister” – is clad in tamarack, while white-stained pine in the interior softly diffuses the light. It features two bedrooms, a bathroom, a kitchen and lounge areas. To ensure strong integration, the volume was defined before the interior was laid out. The particular shape of the roof harmonizes with the big sister and the landscape.

On the west and south sides, the roof’s overhang makes it possible to keep the outside walls low, at the same scale of the older house. To the east and north, the roof rises steeply to the ridgeboard, echoing the surrounding trees and a church steeple, evoking the site’s history. Inside, the roof edges mark the volumes of the living room and the master bedroom, the only room on the second floor.
- Project:
- Les sœurs – The sisters
- Structural engineering:
- Donald Arseneault
- Main contractor:
- Construction Éclair
- Cabinetry:
- Ébénisterie Adélard Tremblay et fils














