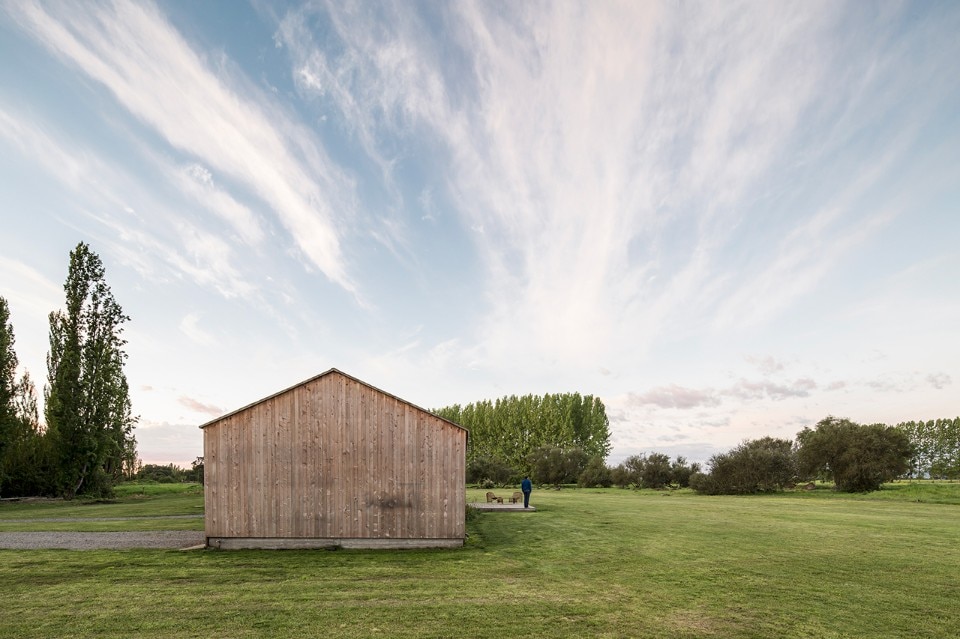
Vanità Living: The Mirror Revolution at Salone del Mobile
Vanità Living unveils "Ercole" and "Flirt" at Salone del Mobile 2025, innovative mirrors for personalized lighting based on “Ghost Mirror” technology. The Aviano company, focused on sustainability and safety, reaffirms its leadership in the design furniture sector.
- Sponsored content
To design this house in Parral, Chilean architect Ignacio Correa started from the importance of knowing local skills, defining an architecture that allows to transfer that same knowledge and abilities to the work. The scarce access to some materials in the area determines and encourages the fact that the more traditional crafts remain active. In this case carpentry is one of the practices with the higher skills experience. All of this is related to the good availability of wood that is exploited and made in this area near the Cordillera.

 View gallery
View gallery

C:\RED_IC\PROYECTOS\Proyectos anteriores\Casa Camilo\planta arquitectura Model (1)
Correa defined a mono-material construction system, simple and with limited variations. Starting from the reference of the wooden sheds of regular frame, typical of this area, the design is a structure composed of 4 type frames, which are ordered and alternate according to the relation that each space must establish with the site. This simplifies the assembly and carrying out of the structure according to the sections.

The same reference of the sheds is understood like a strategy to insert the project within the scale of the landscape. The house is built like an extended pierced volume, thus maximizing its length. At the same time these same sheds are folded towards the landscape in order to measure, on the one hand, the length of the interior spaces, and on the other, the extension of the landscape around the project.


Innovation and sustainability in building materials
The new range of lime-based thermal plasters by Röfix is designed to provide advanced insulation solutions.
- Sponsored content
















