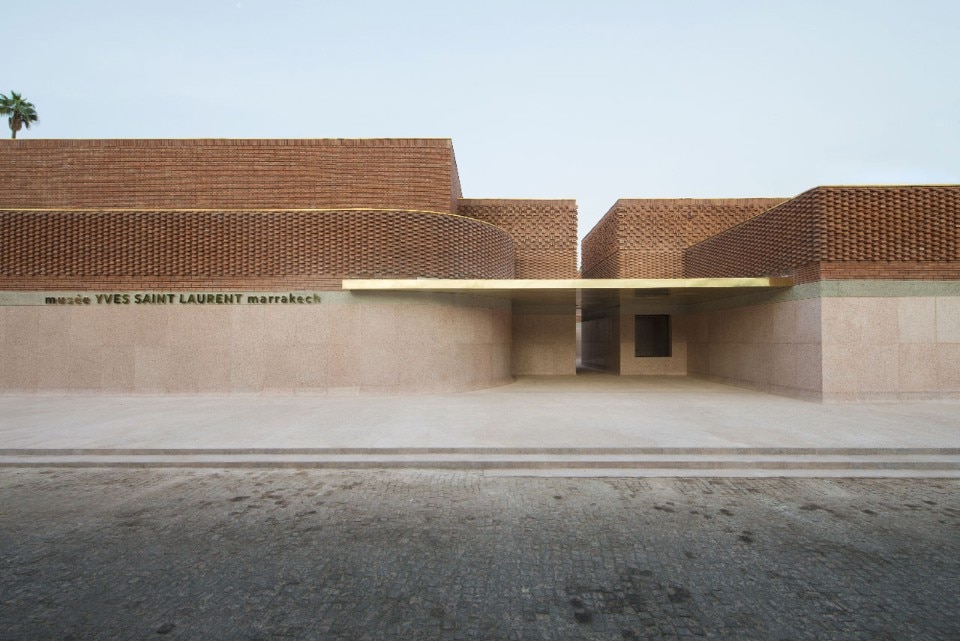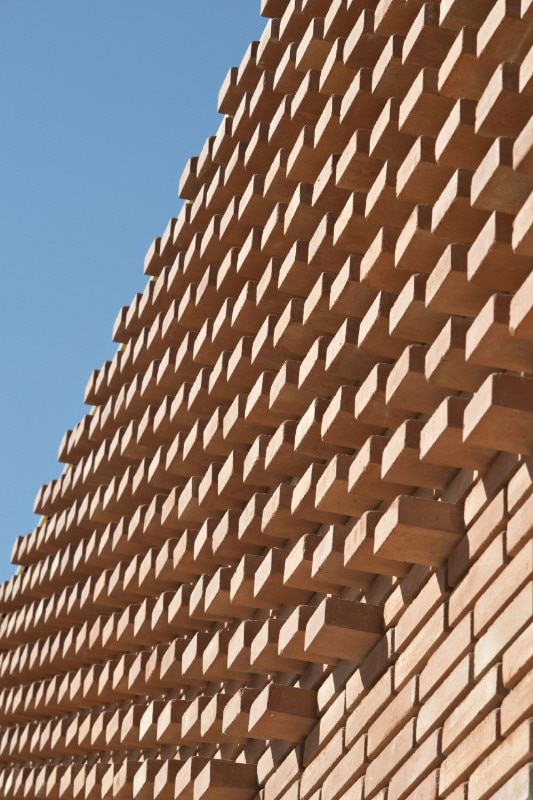
Inspired by nature
Fast, a company founded in 1995 in Valle Sabbia by the Levrangi family, is specialised in outdoor furniture, representing the best of made-in-Italy quality.
- Sponsored content
Olivier Marty and Karl Fournier from Studio KO designed the new Musée Yves Saint Laurent in Marrakech (mYSLm), which will open its doors to the public at the end of October 2017. Located on Rue Yves Saint Laurent, the museum is dedicated to the work of the great couturier, and it will conserve a part of the collection belonging to the Fondation Pierre Bergé–Yves Saint Laurent. The entire collection includes 5,000 articles of clothing and 15,000 haute couture accessories, as well as tens of thousands of drawings.

 View gallery
View gallery











The facade of the building appears as an intersection of cubes with a lace-like covering of bricks, creating patterns that recall the weft and warp of fabric. As with the lining of a couture jacket, the interior is radically different: velvety, smooth and radiant. Close to the Jardin Majorelle, acquired by Yves Saint Laurent and Pierre Bergé in 1980, the new building covers 4,000 sqm, featuring a 400 sqm permanent exhibition space designed by Christophe Martin, showcasing the fashion work of Yves Saint Laurent. More than just a museum, the mYSLm will include a temporary exhibition space, a research library with over 6,000 volumes, a 150-seat auditorium, a bookstore and a terrace café with interiors designed by Yves Taralon.

Above and on top: Studio KO, Musée Yves Saint Laurent Marrakech, 2017. Courtesy Fondation Jardin Majorelle, photo © Nicolas Mathéus
The landscaped areas of the mYSLm designed by garden designer Madison Cox on a surface of 180 square meters reflect the wide diversity of plants cultivated in the country. Sourced locally from specialist plant nurseries in the Marrakech region, they include varieties native to Morocco as well as those introduced centuries ago and well-adapted to the particular climatic conditions of this desert city. Pink Trumpet Vine (Podranea riscasdiana) cascades down into the square, blue and green glazed tiled patio off the entrance to the museum’s interior, creating a cool and refreshing ambience that contrasts with the hot climate of Marrakech.
An intersection of cubes with a lace-like covering of bricks creates patterns that recall the weft and warp of fabric
A large rectangular-shaped reflecting pool lined with zelliges (Moroccan glazed tiles) outside Le Studio Café provides another relaxing and tranquil setting for visitors. It is surrounded with luxuriant, large-leaved plants such as Papyrus, Giant Strelizia, Monstera, and Philodendron that create a jungle-like Henri Rousseau atmosphere. Originally native to Mexico but commonly found throughout Morocco since their introduction to the country centuries ago, Barbary Figs or prickly pears (Opuntiaspp) are extensively planted towards the exit of the museum, where visitors can enjoy their unique shapes and diversity of colour and form.

Yves Saint Laurent, Place Djemaa El Fna, photo © Reginald Gray
- Program:
- museum
- Architects:
- Studio KO – Olivier Marty, Karl Fournier
- Scenography:
- Christophe Martin
- Landscape design:
- Madison Cox
- Interior design Le Studio Café:
- Yves Taralon
- Main contractor:
- Bymaro
- Area:
- 4,000 sqm (400 sqm exhibition hall; 700 sqm conservation area; 120 sqm temporary exhibition hall; 110 sqm café; 180 sqm garden)
- Completion:
- 2017

Cantori's timeless elegance becomes outdoor
With elegant lines and solid know-how, Cantori, a leader in furniture design, presents its first line dedicated to outdoor spaces.
- Sponsored content


