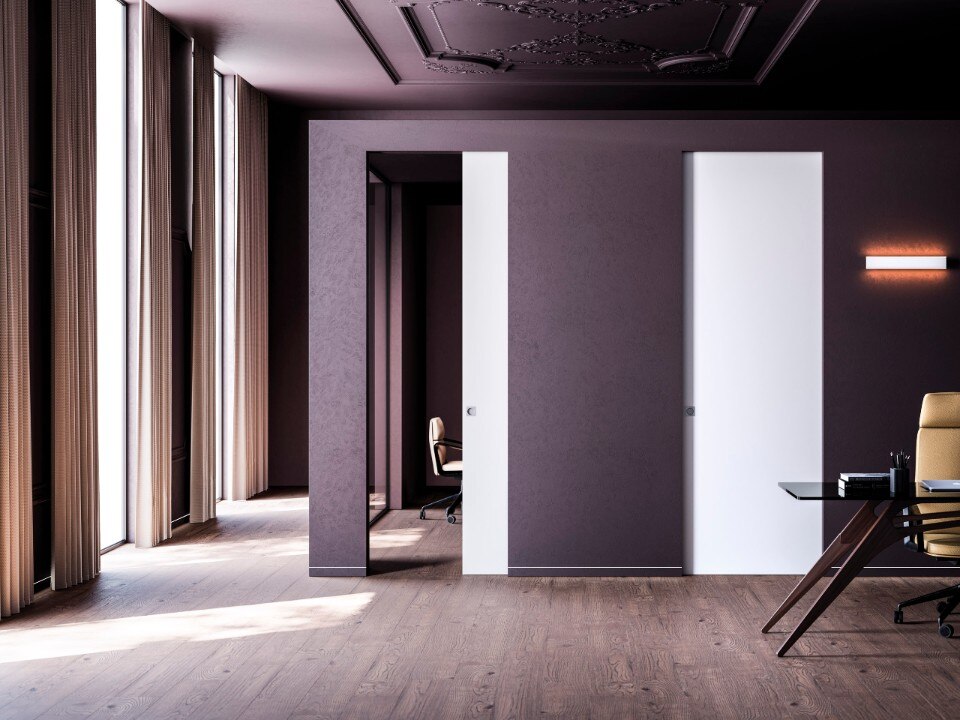
Eclisse: when invisibility art shakes up interior design
A leader in manufacturing pocket door frame systems, Eclisse redefines the concept of living space. Through solutions like Syntesis Line, the company transforms doors into continuous design elements.
- Sponsored content

 View gallery
View gallery
“Le Quartier Central” is a newly planned, nearly completed mixed-use area built on a former freight station in the centrally located Derendorf neighborhood. This setting is the new location for the FOM Düsseldorf university. The building can accommodate around 1,500 students and reflects the infrastructural context of railway tracks, bridges, ramps and pedestrian connections in the building design. It’s first floor connects to a bridge with a projecting platform, creating a link between the different urban levels. The outer staircases and fire escape balconies allow for the compact circulation areas inside the building. Some curved balconies are connected to outdoor stairs, making the escape route for the upper floors more efficient.


FOM University, Duesseldorf, Germany
Program: university
Architect: J. Mayer H. und Partner – Hans Schneider
Project team: Ana I. Alonso de la Varga, Mehrdad Mashaie, Wilko Hoffmann
Architect on site: Starmans Architekturbuero
Structural engineer: Thomas & Boekamp Ingeniuergesellschaft
Building service engineer: Brockof Ingenieure
Building physics: GFO Gesellschaft für bauphsysikalische Objektberatung
Electrical engineer: Sineplan
Fire security consultant: IDN Brandschutz Duisburg
Landscape architect: Luetzow 7
Area: 6.000 sqm
Completion: 2017

Sahil: G.T.DESIGN's Eco-conscious Design
At Milan Design Week 2025, G.T.DESIGN will showcase Sahil, a jute rug collection by Deanna Comellini. This project masterfully blends sustainability, artisanal craftsmanship, and essential design, drawing inspiration from nomadic cultures and celebrating the inherent beauty of natural materials.
- Sponsored content












