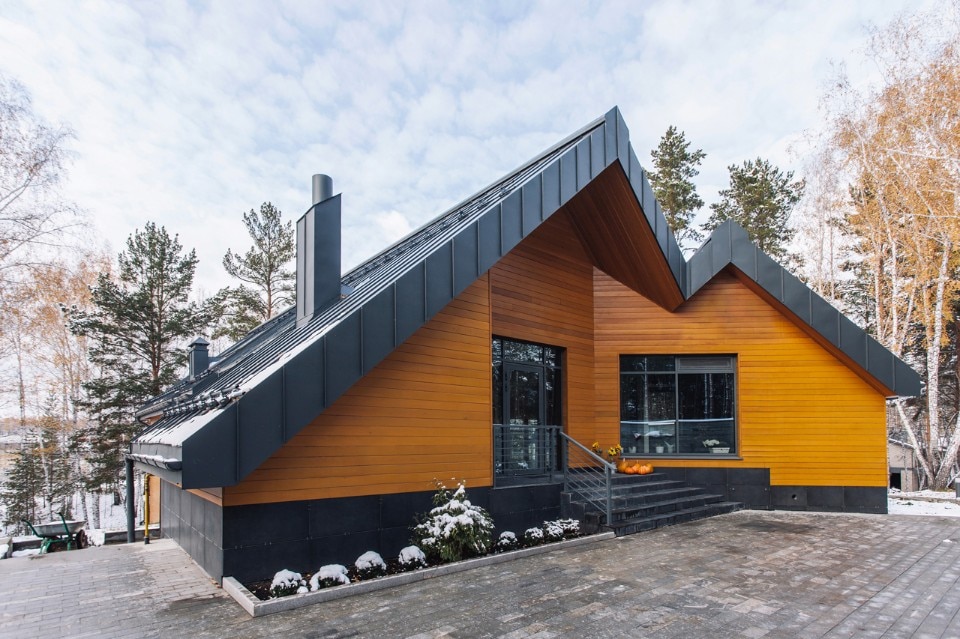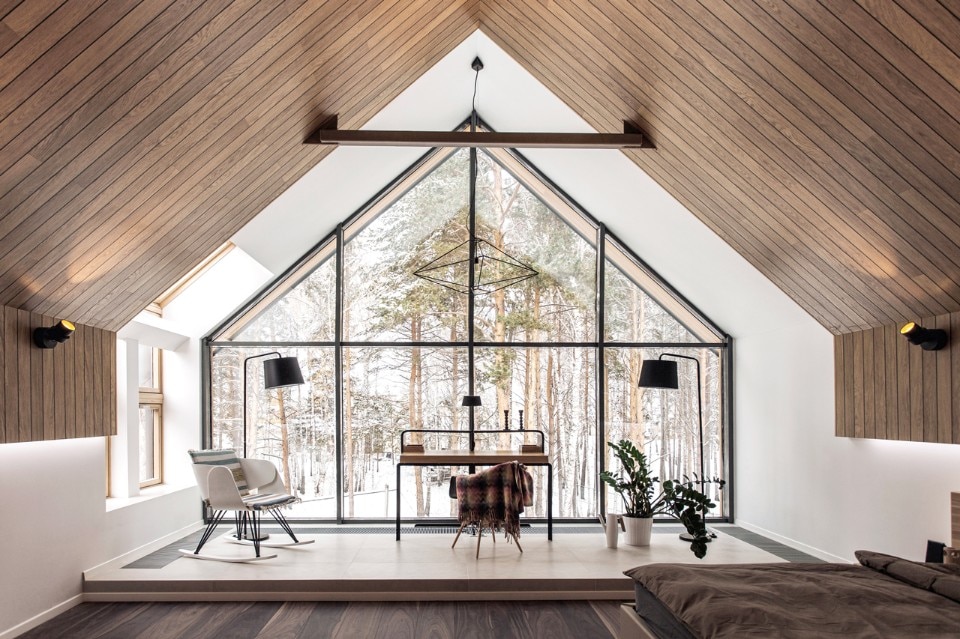
 View gallery
View gallery
The main interior space design goals were to emphasize the cascading air space inside the house designed by the architects. They tried not to overburden the interior with elements and materials, accentuating the close connection with nature. Eco-friendly materials have been chosen for the interior spaces, such as wood, granite with a natural texture, metal, and glass. Because of the complex internal organization of ‘public’ spaces, it has been developed the concept of intersectional lighting with multiple scenarios.

Landform house, Tyumen region, Russia
Program: single family house
Architect firm: A61architects & YYdesign
Area: 554 sqm
Completion: 2016
















