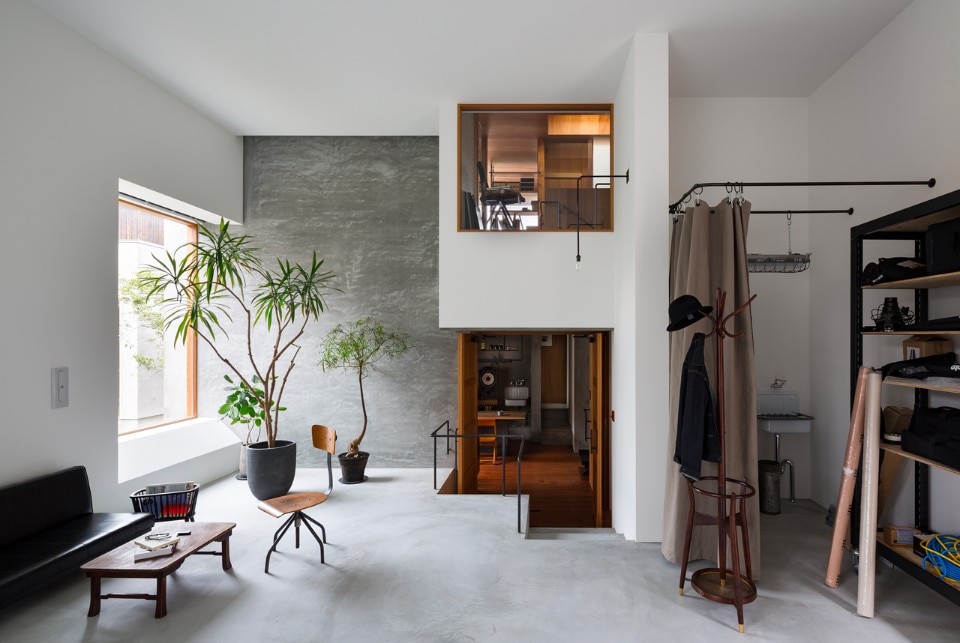
Visual harmony and aesthetic
Now, more than ever, interior design is a balance of form and function, a dialogue between architecture, materials and finishes that transform and make the most of the space involved.
- Sponsored content

 View gallery
View gallery




<BDC0BCDEB58E478E8F>

<BDC0BCDEB58E478E8F>
The building is made of concrete and galvanized steel sheets, which reflect the dull light making it look massive. It is laid out to be accommodated within the L-shaped lot, and stands facing the shrine on the opposite side. The building is used as a studio and gallery of the photographer and his residence as well. The long thin passage serving as an alley to go around the gallery has other functions than a mere pathway; it is also used as a space to post artworks and photos on the wall.


House for a photographer, Shiga, Japan
Program: single family house
Architect: FORM/Kouichi Kimura Architects
Area: 169,41 sqm
Completion: 2017

The Trafic parquet collection: a new language for spaces
Designers Marc and Paola Sadler draw on now-extinct urban scenarios to create an original and versatile product for Listone Giordano.
- Sponsored content











