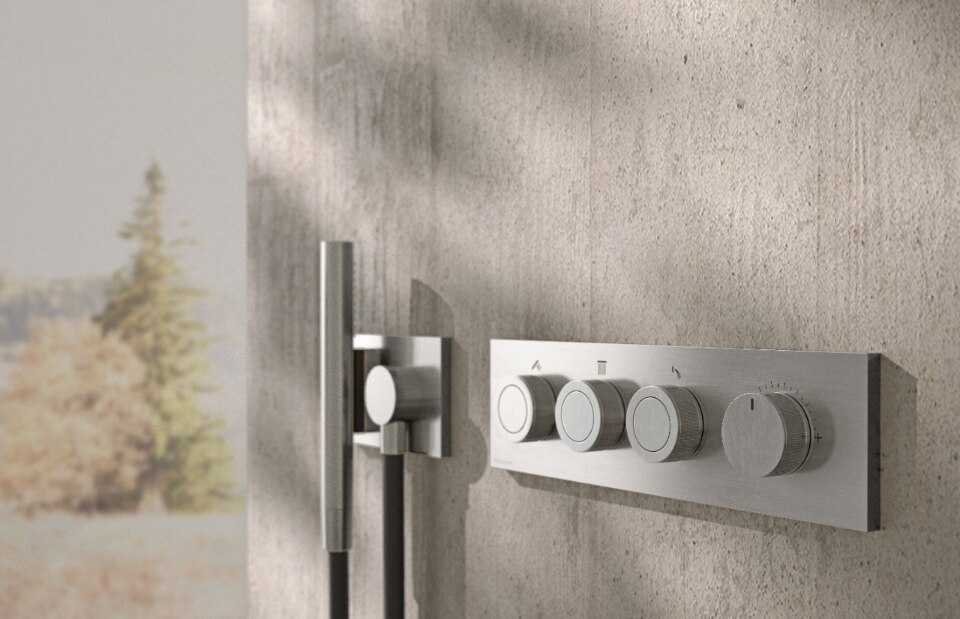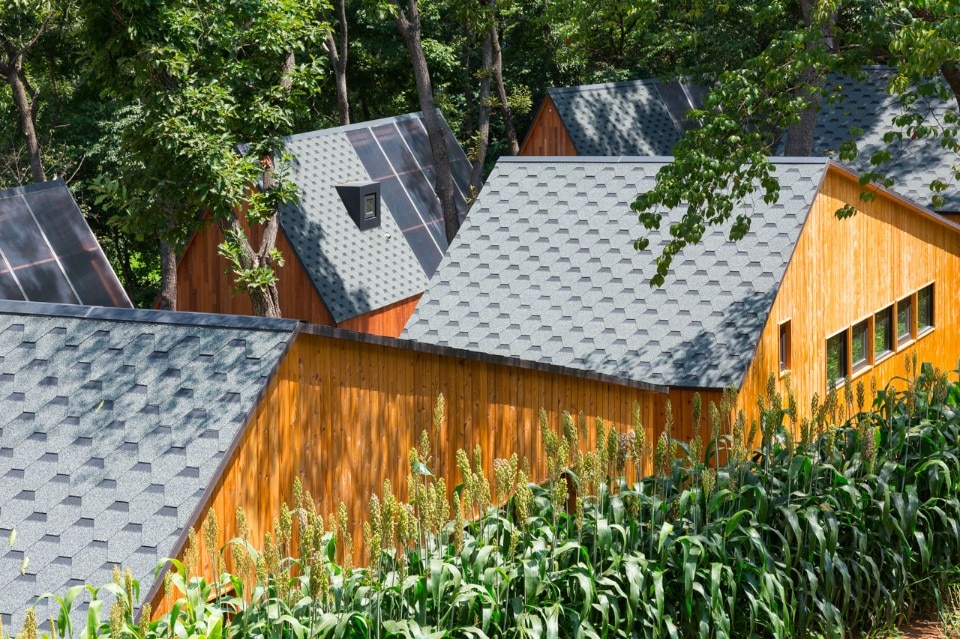
Design at the service of water
Combining minimalist design and innovation, Rubinetterie Treemme's W-Smart and W-Touch solutions are at the forefront of the industry, offering precise and intuitive water control.
- Sponsored content

 View gallery
View gallery
01 / 15
The project consists of seven small wooden glamping modules and a concrete building with a café. To create a “whole rest in the forest”, B.U.S Architects decided to build a little village against the backdrop of this little forest with some buildings seeping into it: rather than trees planted after the buildings completion – the trees were kept untouched.

Haru camping, Yeondasan-dong, South Korea
Program: mixed use
Architect: B.U.S Architecture – Jihyun Park, Seonghak Cho, Byungyup Lee
Engineering: Keuk-dong electronic
Contractor: Jeta Associates
Area: 376 sqm
Completion: 2016

The Pipe collection, between simplicity and character
The Pipe collection, designed by Busetti Garuti Redaelli for Atmosphera, introduces this year a three-seater sofa.
- Sponsored content






















