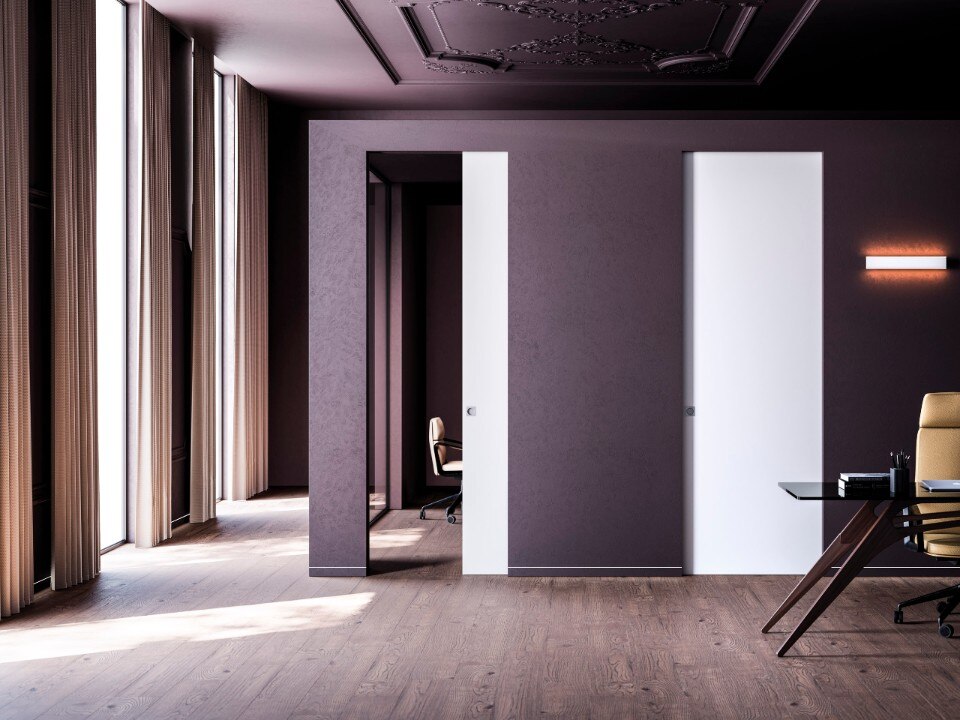
Eclisse: when invisibility art shakes up interior design
A leader in manufacturing pocket door frame systems, Eclisse redefines the concept of living space. Through solutions like Syntesis Line, the company transforms doors into continuous design elements.
- Sponsored content
The terrace between the rooms for children and corridors becomes a transitional space. Corridors around the terrace are like ‘Engawa’, semi-outdoor spaces which are typically Japanese. The terrace extended towards mountains around the site will be a delightful space. The living room is spatially sandwiched between the terrace and the garden, with the view of trees and the sky fwith its various light.


 View gallery
View gallery
House K, Kumamoto, Japan
Program: single-family house
Architects: Yoshitaka Uchino, Mana Muraki – YDS Architects
Engineering: Myu Structural Design
Construction: Iwanaga Gumi
Area: 160 sqm
Completion: 2016

Sahil: G.T.DESIGN's Eco-conscious Design
At Milan Design Week 2025, G.T.DESIGN will showcase Sahil, a jute rug collection by Deanna Comellini. This project masterfully blends sustainability, artisanal craftsmanship, and essential design, drawing inspiration from nomadic cultures and celebrating the inherent beauty of natural materials.
- Sponsored content

















