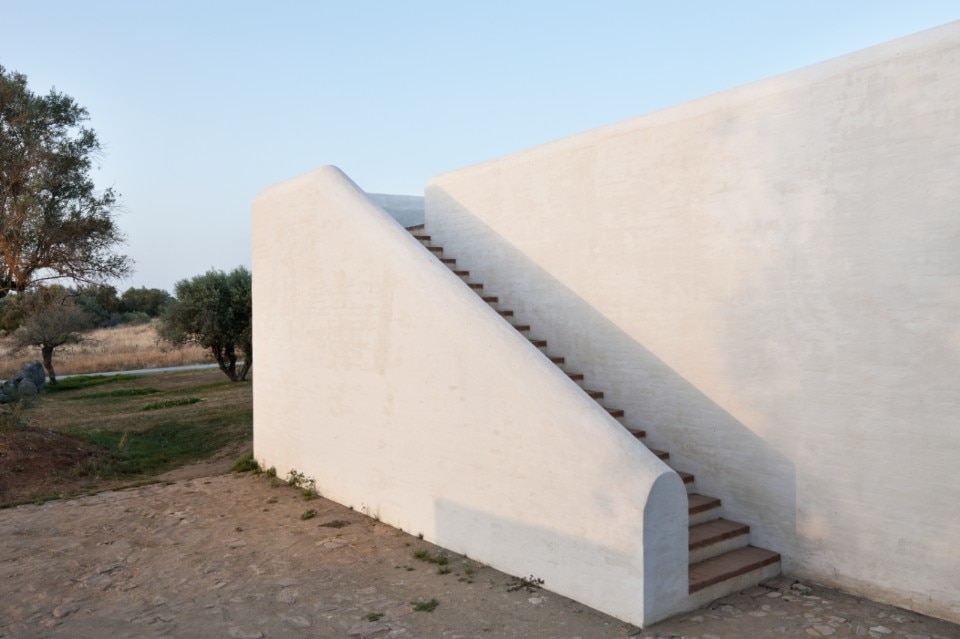
A prize for architecture between lights and volumes: LFA Award
An international photography competition that invites photographers worldwide to capture the essence of contemporary architecture. Inspired by the work of the famous Portuguese photographer Luis Ferreira Alves, the award seeks images that explore the dialogue between man and space.
- Sponsored content

The design begins with the landscape. Natural stone walls are used as an ordering device around the main house, and create a new route to the pool. The roof of the pool house forms a natural terrace and a “cut” in the land provides access from the roof to the main pool side area. This element of the “unexpected” when approaching from the main house, provides another plateau from which to enjoy the views across the landscape and ensures the house remains cool through the hot summer.
The structure is shuttered concrete with an uninterrupted span floating above the shaded outdoor area, with hard wood brise soleil carefully detailed to weave through the tapered concrete beams. The pool house itself opens on two sides to frame views of the Sierra Nevada beyond.

 View gallery
View gallery

Long East Elevation-Model-003

Site Plan a3_1000 test2
Pool House, Sierra Nevada, Spain
Program: summer house
Architects: Roz Barr Architects
Completion: 2015

















.jpeg.foto.tbig.jpg)













