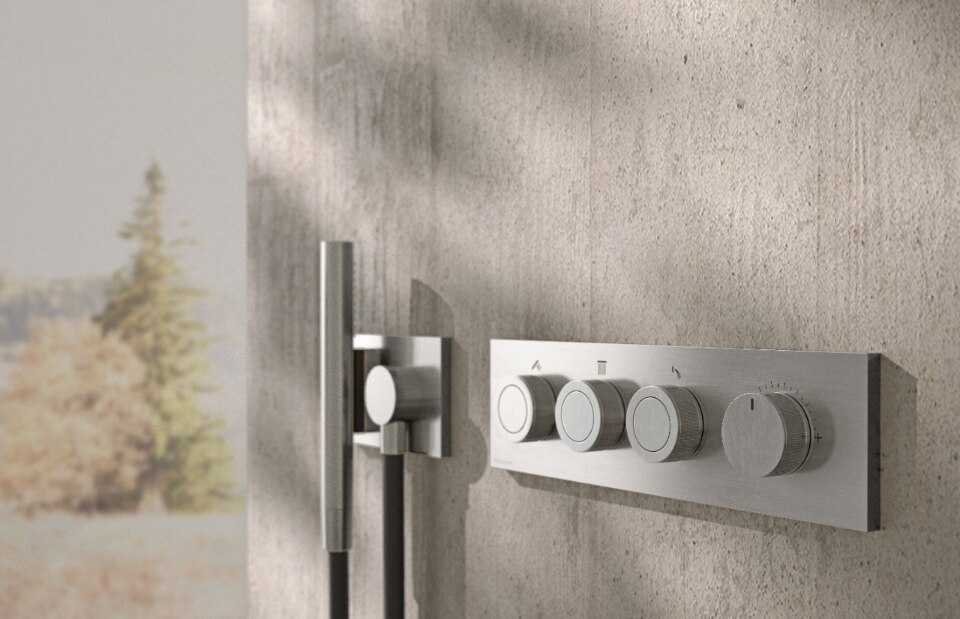





Jardim Edith Social Housing Complex
Architects: MMBB (Fernando de Mello Franco, Marta Moreira, Milton Braga) & H+F (Eduardo Ferroni, Pablo Hereñú)
Design team:
MMBB – Eduardo Martini, Marina Sabino, Cecilia Góes, Gleuson Pinheiro Silva, Adriano Bergemann, André Rodrigues Costa, Maria João Figueiredo, Martin Benavidez, Naná Rocha, Tiago Girao, Giovanni Meirelles, Guilherme Pianca, Giselle Mendonça, Eduardo Pompeo, Rafael Monteiro, Lucas Vieira
H+F – Tammy Almeida, Joel Bages, Natália Tanaka, Diogo Pereira, Gabriel Rocchetti, Danilo Hideki, Thiago Benucci, Mariana Puglisi, Luca Mirandola, Thiago Moretti, Luisa Fecchio, Bruno Nicoliello, Renan Kadomoto, Carolina Domshcke
Client: Prefeitura Municipal de São Paulo – Secretaria Municipal da Habitação (Sehab/Habi)
Project Coordinator: Luiz Fernando Fachini
Construction: KALLAS Engenharia
Construction management: Consórcio Bureau Sistema PRI
Structural engineering: Kurkdjian e Fruchtengarten Engenheiros Associados (2008); Projetal Projeto Estrutural e Consultoria (2010)
Plant Engineering: MAG Projesolos Engenheiros Associados (2008); Alarcon Engenheiros Associados (2010)
Landscape design: Suzel Márcia Maciel (2008); Ricardo Vianna, Bonsai Paisagismo (2010)
Survey: Geosolo Geotecnia e Engenharia de Solos
Electrical and hydraulic installations: PHE Projetos Hidráulicos e Elétricos
Built area: 25.714 m²
Design phase: April 2008 – July 2012
Construction phase: February 2011 – May 2013


Design at the service of water
Combining minimalist design and innovation, Rubinetterie Treemme's W-Smart and W-Touch solutions are at the forefront of the industry, offering precise and intuitive water control.

















