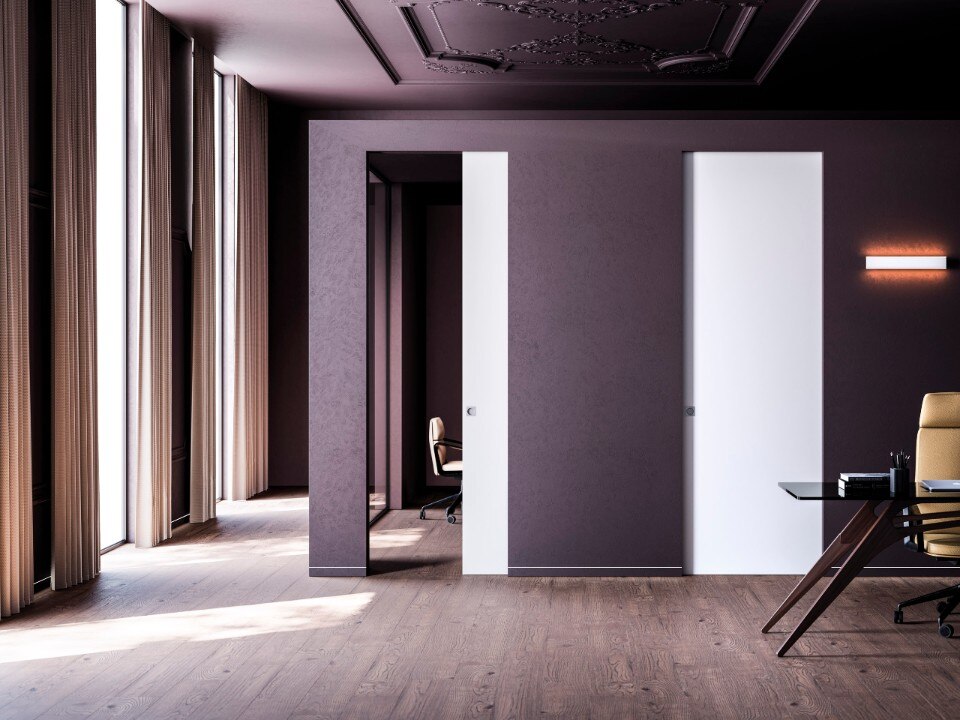People often only remember the purely metropolitan aspects of Tokyo, failing to give due consideration to its overall environmental complexity. They forget to say that the prefecture of the Japanese capital contains three national parks populated with wild animals, where you can perform Shinto ritual ablutions by bathing beneath waterfalls, and an archipelago of islands recently established as a UNESCO-protected marine area. In short, describing Tokyo as a solely urban metropolis does a wrong to this built-up area which has a more complex identity than people think.
Outdoors/Indoors, a project for a small house in the Shinagawa area by Be-Fun Design, offers a good excuse to enter into the complex soul of a metropolis that is brave enough to face up to its duality and its contradictions. Opposites can live together in Tokyo.

Designed for a young couple who are enthusiastic trekkers and climbers, Outdoors/Indoors is a two-storey house with a footprint of just 36 square metres. Upon entering one immediately perceives a certain vertical internal propulsion, as if the underground thrust that pushes mountains up high had penetrated this house.

Now and again, camping tents come out and are placed on the floor for visiting friends instead of the futons.

This climbing wall expresses the dichotomy of Outdoors/Indoors, both symbolically and materially. The climbing space, covered with OSB panels, is warm, earthly and stable but the windows have an airy feel, a transparency that changes with the weather.
Foreigners visiting Tokyo are often surprised by the absence of windows as we know them in the West, carefully positioned to "frame" the landscape. Traditional Japanese architecture has no concept of the window to look out through. People either stayed outside enjoying the view or remained inside protected by shoji and fusuma, opaque construction features that cannot be seen through. In this sense, Outdoors/Indoors offers a new version of the Japanese act of looking because, although there is a large window in the wall, Be-Fun invites those inside to look at the sky.

With inhabitants that look eagerly to the future and its young visionary architects, Tokyo is certainly one of the metropolises most willing to host all types of experimentation on private housing. As in the case of Outdoors/Indoors, designs rarely scream out loud but are more often original interpretations of actual needs combined with personal desires that are stimulated rather than simply unrepressed. For this reason, Tokyo has, in recent years, witnessed the design of a whole host of extremely innovative private houses that share some common traits: a strictly metropolitan identity that prompts thought on how to articulate open/closed, interior/exterior and public/private; a strictly regulated building code that challenges architects' creativity and results in unusual solutions; and a relatively small size where every square centimetre counts, which produces high-intensity spaces—small universes almost.


Design Project: Tsuyoshi Shindo / BE-FUN DESIGN
Kohei Iwasaki, Tota Abe/EANA
Structural design: Kenji Nawa
Structural material: wood
Built Surface: 72 sq. m
Lot Surface: 68.25 sq. m
Area: Shinagawa, Tokyo
Construction: 2011




Innovation and sustainability in building materials
The new range of lime-based thermal plasters by Röfix is designed to provide advanced insulation solutions.


