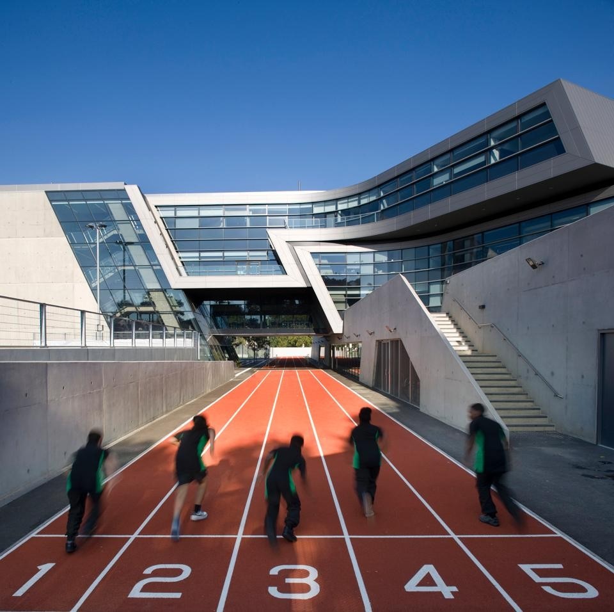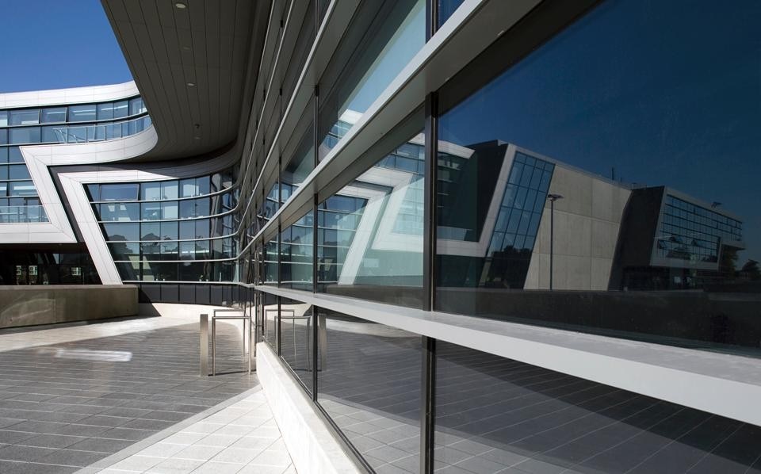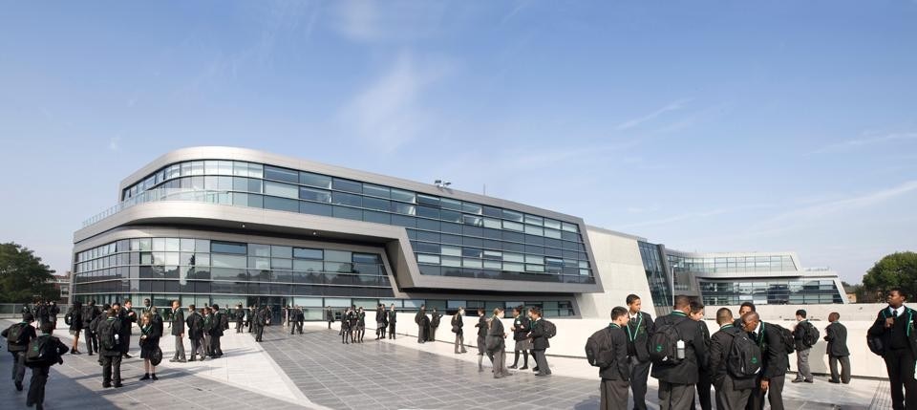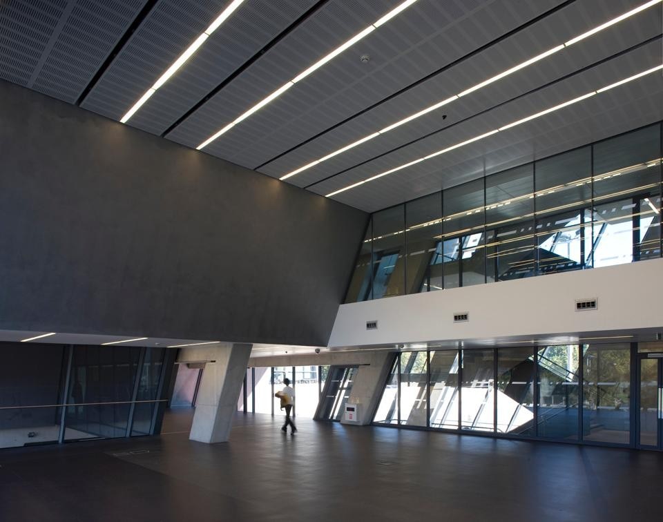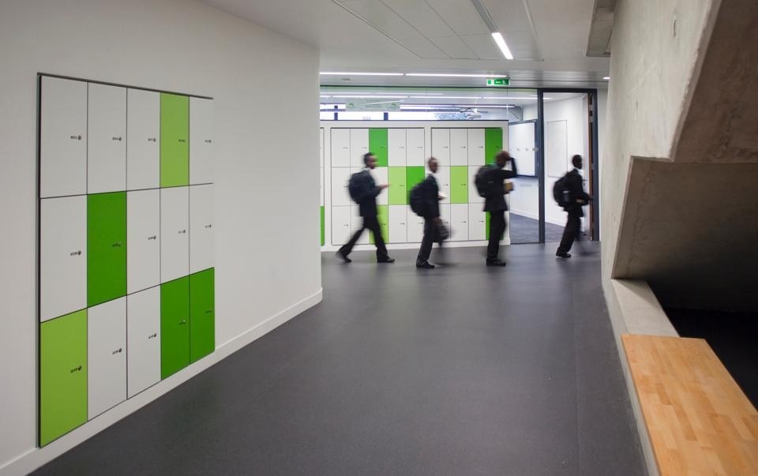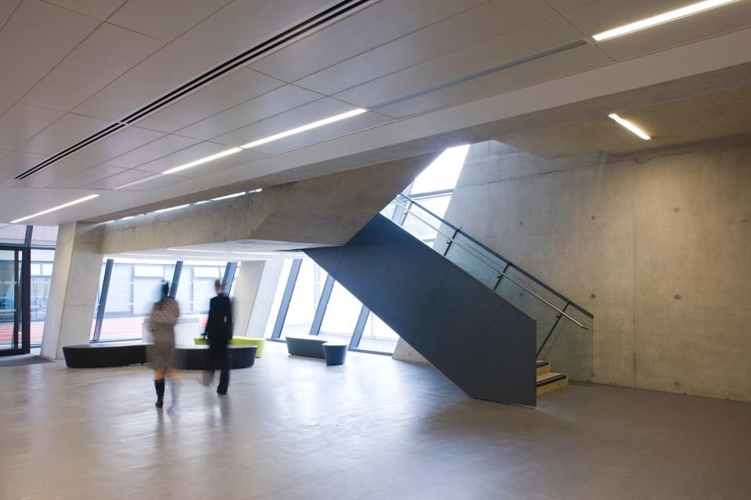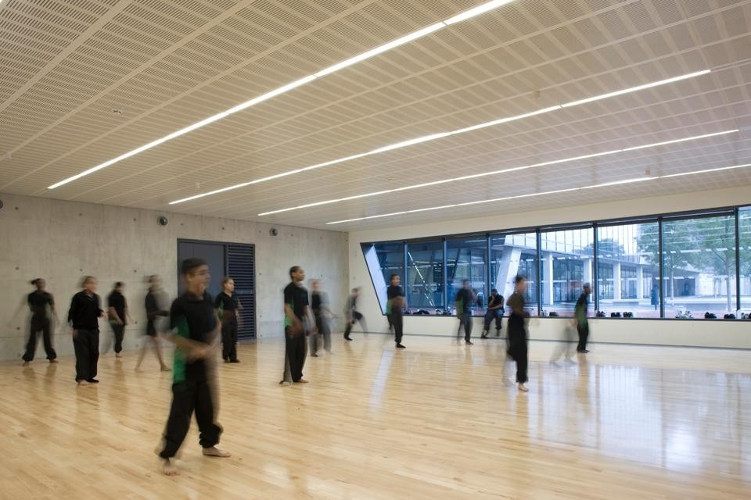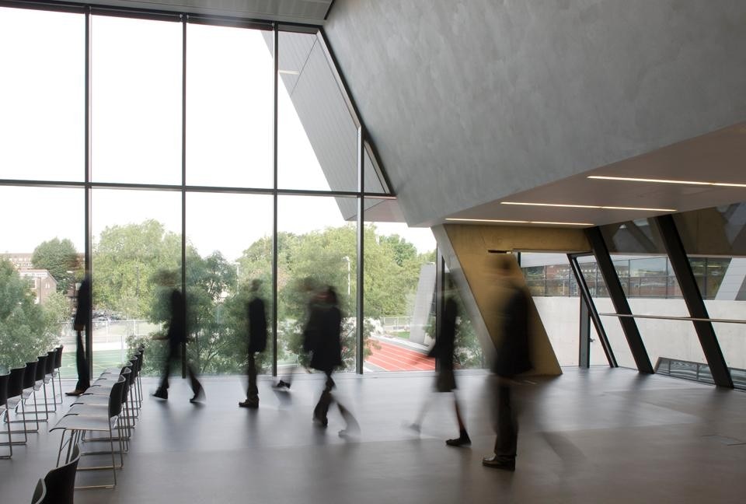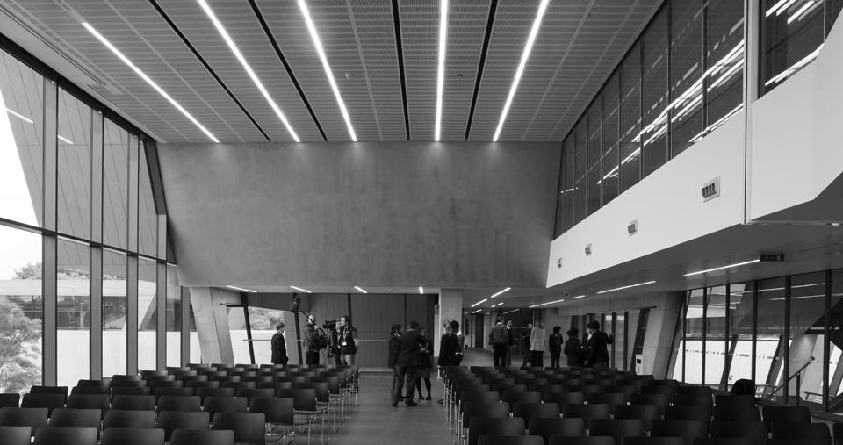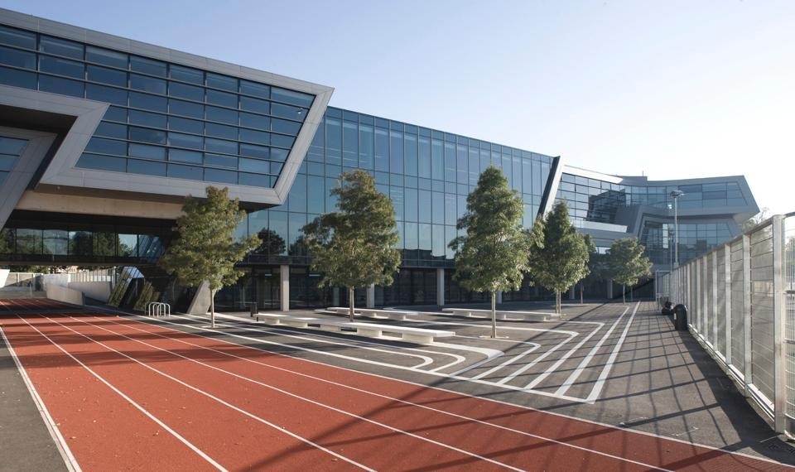This is Zaha Hadid's first building in England, and notable, along with her other British building, the Maggie's Centre in Dundee, for its outstanding civic qualities. The many who align Hadid irrevocably with six-figure design art furniture, multi-million art galleries and ski resorts, may be surprised to hear that as we enter the reception the principal of the school was raving about Hadid turning up to give arts and drawing lessons to the teenagers. They may also be surprised that this is as functional and thoughtful a school as is likely to be built on this site – a product of relationships and infrastructure that was part of the design process.
The building was commissioned as new "city academy" secondary school for Brixton in 2004. This is an extraordinary ordinary school, built for the local community under a previous left wing government whose behaviour towards poverty and education couldn't stand in more contrast with the current incumbents. In a new England where a devastating assault on public services which cuts funding from inner city families and women in work over any other class, this building takes on more baggage than it probably intended. "It can't help but be political," admits Zaha Hadid architect Bidisha Sinha.
The site was a former depot where refuse lorries were hosed down. In fact, the company still exists adjacent to the school and the smell and steam still lingers in some outdoor areas. Because of the complications of dealing with an urban site, the response to the site from any architect could not have cost significantly less – perhaps a third less says Sinha.
The founder of the school is predominately Ark, a private project by hedge fund managers to fund school academies and whose buildings include commissions for Future Systems. The design is lead by a number of disciplinary and behavioural agendas outlined by the school principle. Most notably the building is divided into four different sub-schools, none of which will be larger than 270 students, each of which has its own entrance and play areas and head teacher. This concept, developed in the States, provides a sense of security and ownership for the children. "They shouldn't mix at all, unless it is intended," says the architect.
The four distinct areas of the school are manifested quite clearly on the façade. There is no cash or mobile phones allowed in the school. The children we walk past in the corridors wear neat blazers and hold doors open for us. They dine in a vast double-height space on tables with teachers and eat freshly prepared food, but the design also addresses the more subtle aspects of contemporary school design from lighting to bullying.
"We weren't allowed to have sharp turns anywhere," says Sinha "Everything has been designed to maximise visual contact. The classrooms have windows into the corridors. At no time should you feel that you can't be seen." Indeed, the corridors are large but have a quite muted palette compared to some other school academies. With the exception of a panel of lime green and white lockers, there are no concessions to make the building seem 'fun' or 'bright' at any point. The facilities – sports, science, maths are all standard sizes with no great design contribution to speak of, but the sports hall is brilliantly brutal with exposed concrete and ductwork on the ceiling. The same goes for the intermediary spaces, which although not executed to perfection feel substantial, deliberate and designed.
The tour of the building takes an hour. The schools-within-schools philosophy has been embraced fully by the architects and the academy seems to be flourishing at this early stage from both the discipline instilled by the system but the opportunity that has landed them with this coherent and thoughtful school. The productive use of the school within the community itself is apparently yet to emerge. Should the building be more flexible out of school hours and lend itself to a more holistic game-changer for this Brixton community? It's not clear, but it seems necessary that every part of this huge opportunity should be taken on, because it is unlikely to come to this sector of society for another generation. Beatrice Galilee
