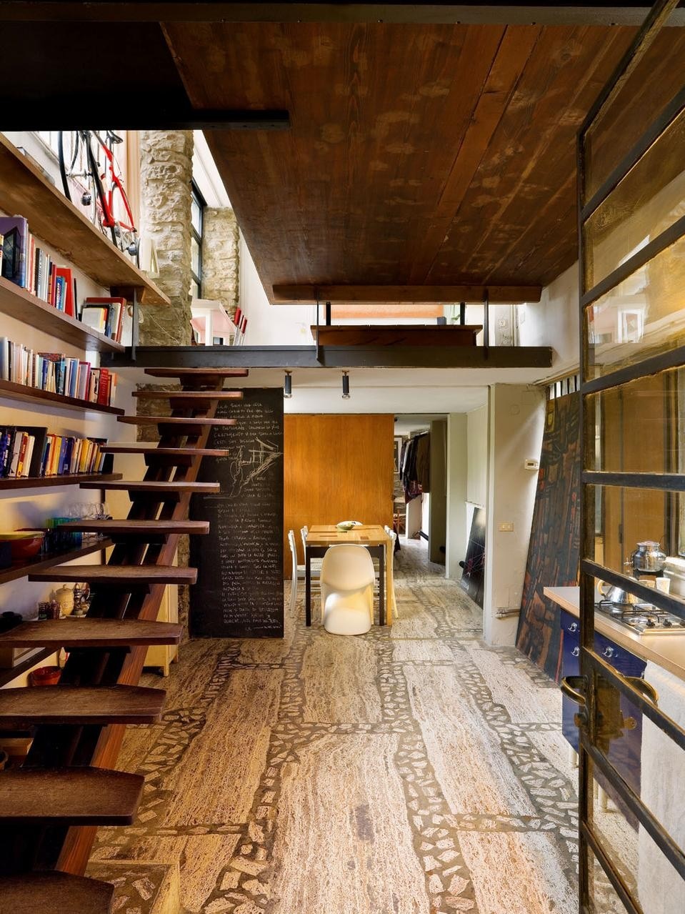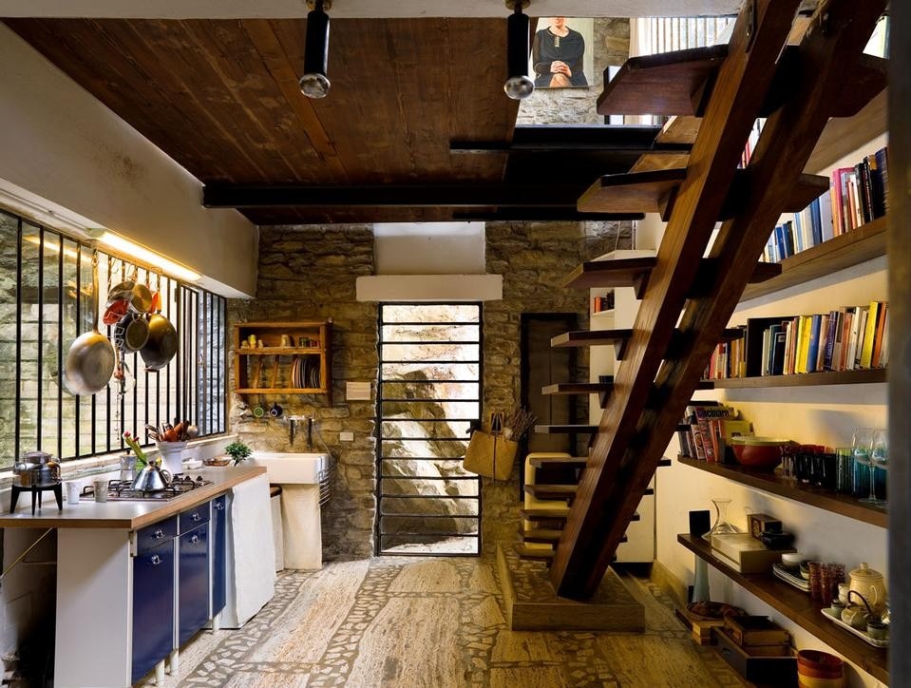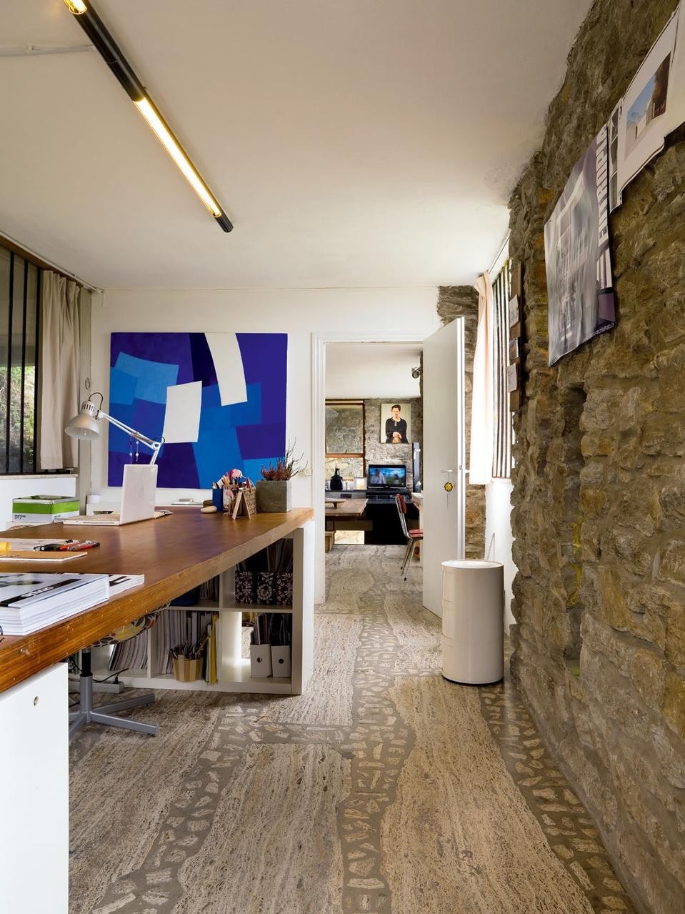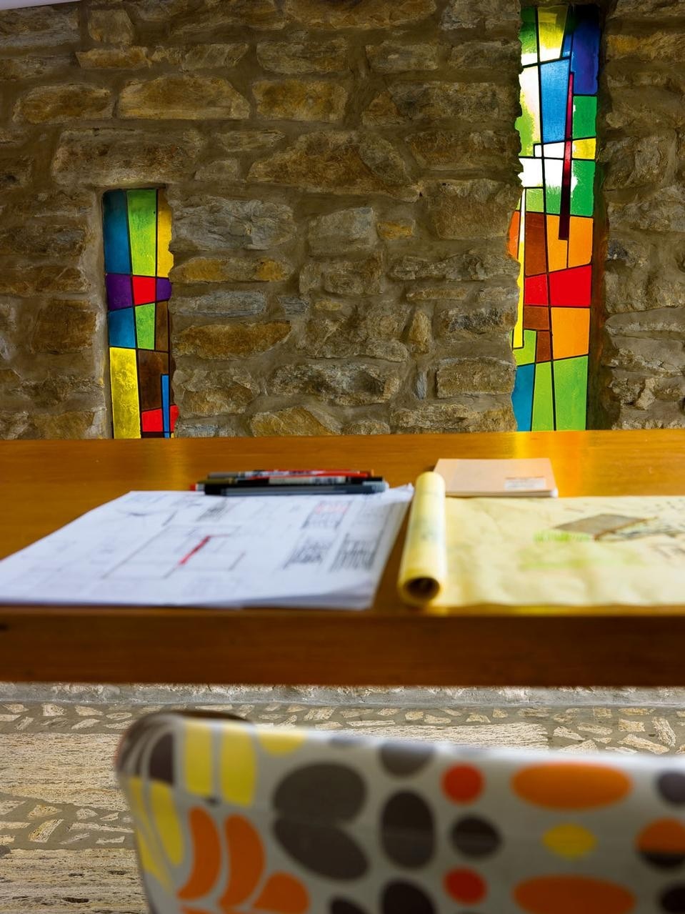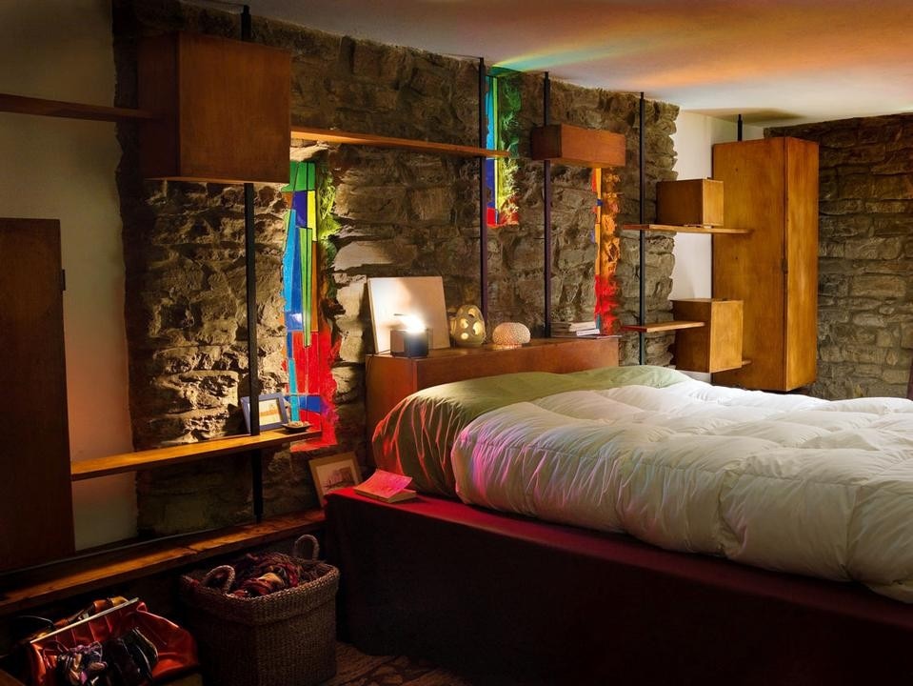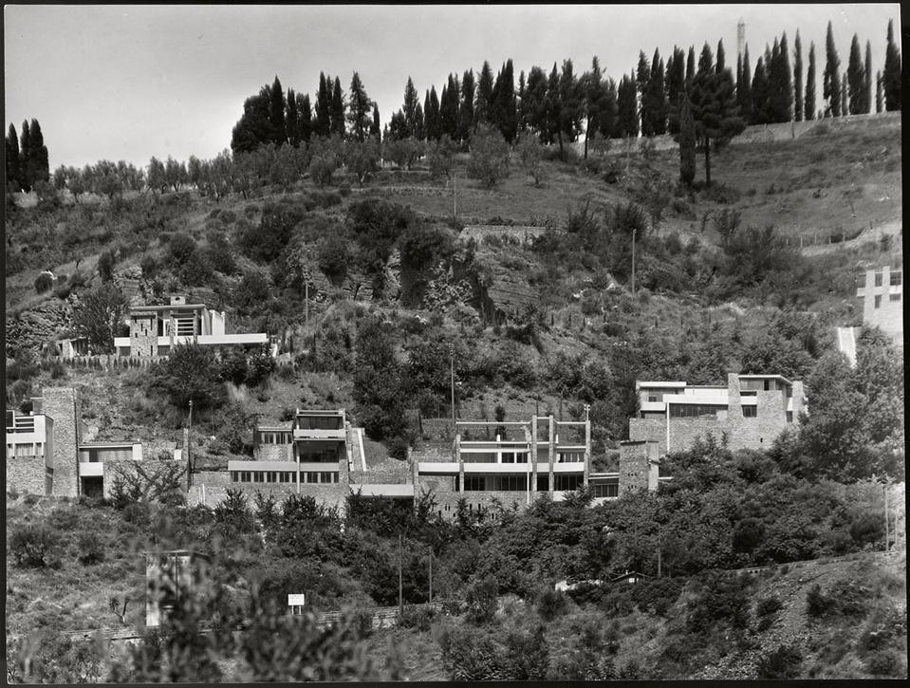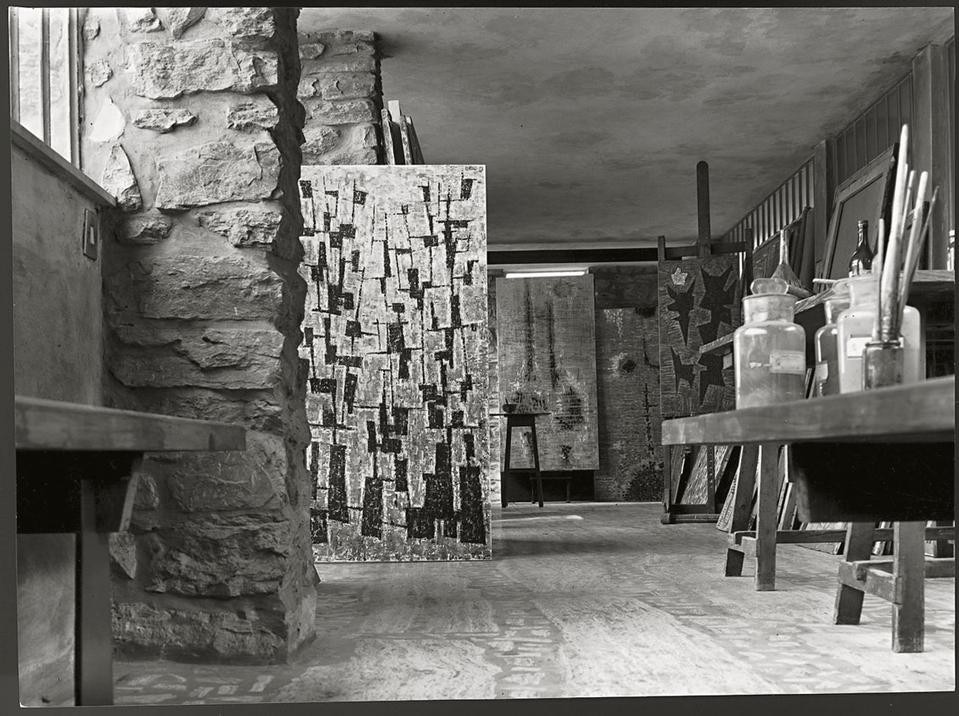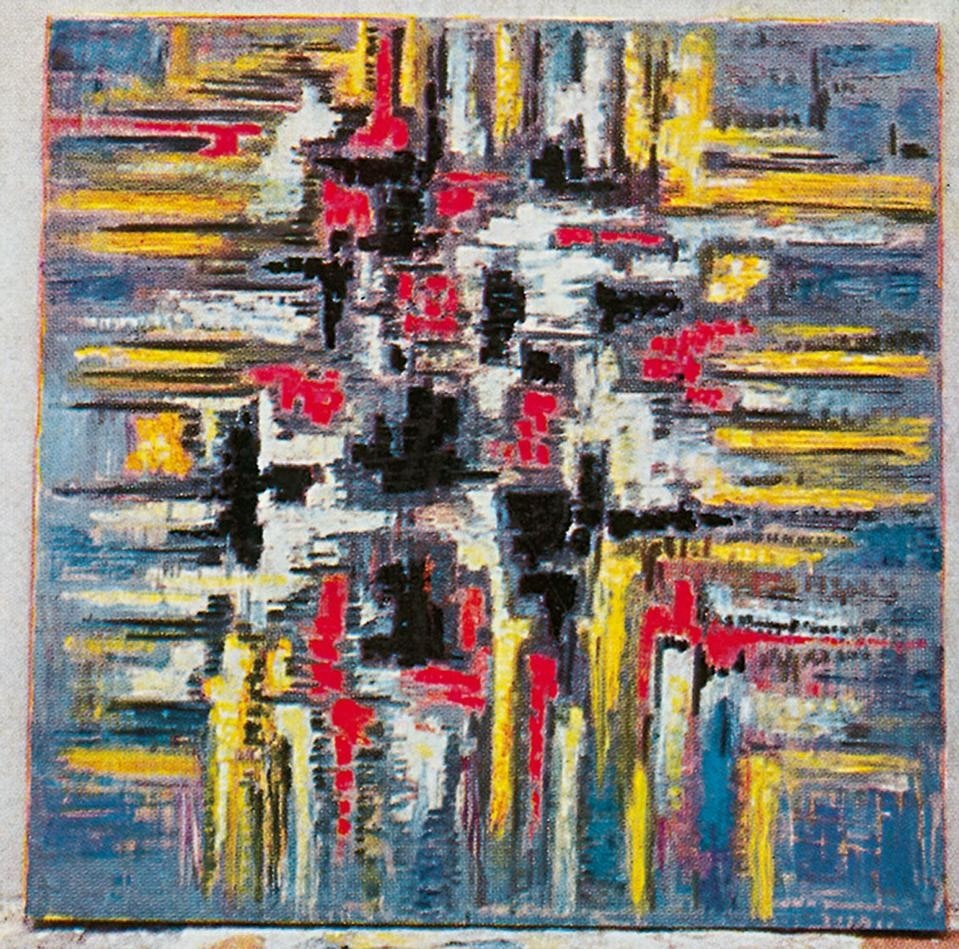Ricci sums up the project's philosophy of client scouting and self-construction thus: "It would perhaps be best if everybody could build their own house… and if children could be taught to lay bricks in the same way as they learn to speak."
"You dig a furrow in the ground. Take a few stones. Mix them with mortar. The wall rises and divides the space, creating a new space that wasn't there before. On this side it tends to be windy. Here you have the southern sun. From here you have a view of the sea. And the walls divide increasingly lively spaces. Some in the shade. Others bathed in light. High here, low there. Here is a good part for resting in ... Here for working. A house is born…"
In this condition, Ricci, who had just returned from Paris, worked among artists, craftsmen and intellectuals who were attracted by this existential programme, and to whom the architect had sold plots of land at reduced prices in exchange for commissions to design their architecture. In these projects the architect adopted the grammar of his own house: volumes clinging to ground-level curves, load-bearing partitions in local stone, beams and inclined slabs of fair-faced reinforced concrete, uncomplicated wooden stairs, and plain iron frames. This stood in contrast to the elegant stone and marble finishes and numerous artistic contributions: the ceramic panels on the living room terrace and on the library wall, and compositions in recycled stained glass for the "stone garden" in front of the house. The close interaction between architecture and the figurative arts was directly borne out in the experimental plastic arts show 'la cava' (the quarry), organised by Ricci in 1955 with Fiamma Vigo in and around the Monterinaldi houses.
"Nowadays one is bound to be existential, so to speak (not existentialist). Only those acts and consequently those forms which spring from man's existential truths and not from futile motives of taste will be fundamental… In a house one sleeps, eats and lives… Its value lies in the 'way' these acts are carried out."
The houses of the architect and his friends live on the continuity of interior space, where the functions of habitation are filtered by variations of section and light rather than by partitions, and by varied relations between interior and exterior spaces opening onto the landscape.
In an autobiographical book published in 1962 in the US, Ricci sets out his intentions: that houses should form a single organism, arising from different conditions at different times, using available materials as if the earth had given birth to them.
Created in 1949 and completed in 1952, during the following two decades the mutant body of the house was subjected to at least six phases of self-criticism and restless integrations, among which were the painting and architecture studio on two levels, built beneath the living room terrace in 1955.
Thus Ricci's intentions would seem to suggest that these spaces might today accommodate, as indeed they do, the studiohome of a group of young Florentine architects. They have taken their name – Eutropia – from the third city in the exchanges between Italo Calvino's "Invisible Cities", where the inhabitants live out their lives while toing and froing between numerous identical cities, as on the squares of a chessboard. Matteo Baralli, Luca Barontini, Jacopo Carli, Ugo Dattilo and Antonella Tundo, who founded the group in 2003, work on the upper level, in what was Ricci's painting studio. Dattilo and Tundo live on the lower level where the architecture studio originally was. Contact with the architect's heirs, who inhabit the rest of the house, came four years ago, at the time of Ugo Dattilo's doctorate thesis on the "theoretical home", an experimental project conceived by Ricci in 1956. For many years it was considered utopian, until Giovanni Klaus Koenig, one of the architect's former students, published its drawings and documented its destination6, confirmed by traces of foundations near the first Monterinaldi house.
