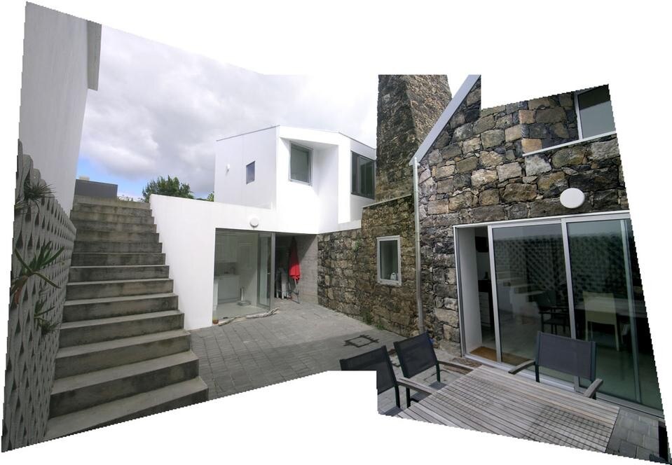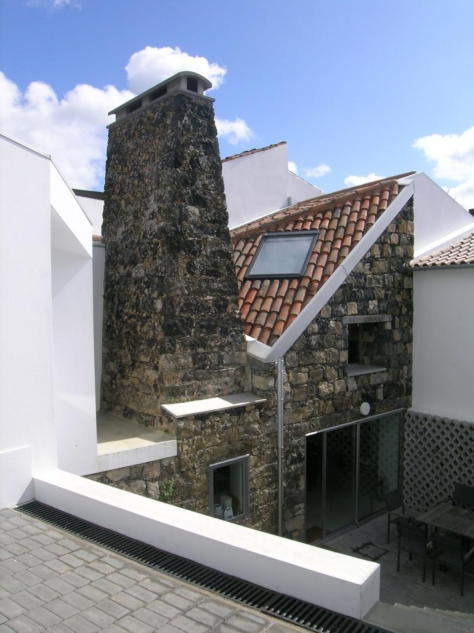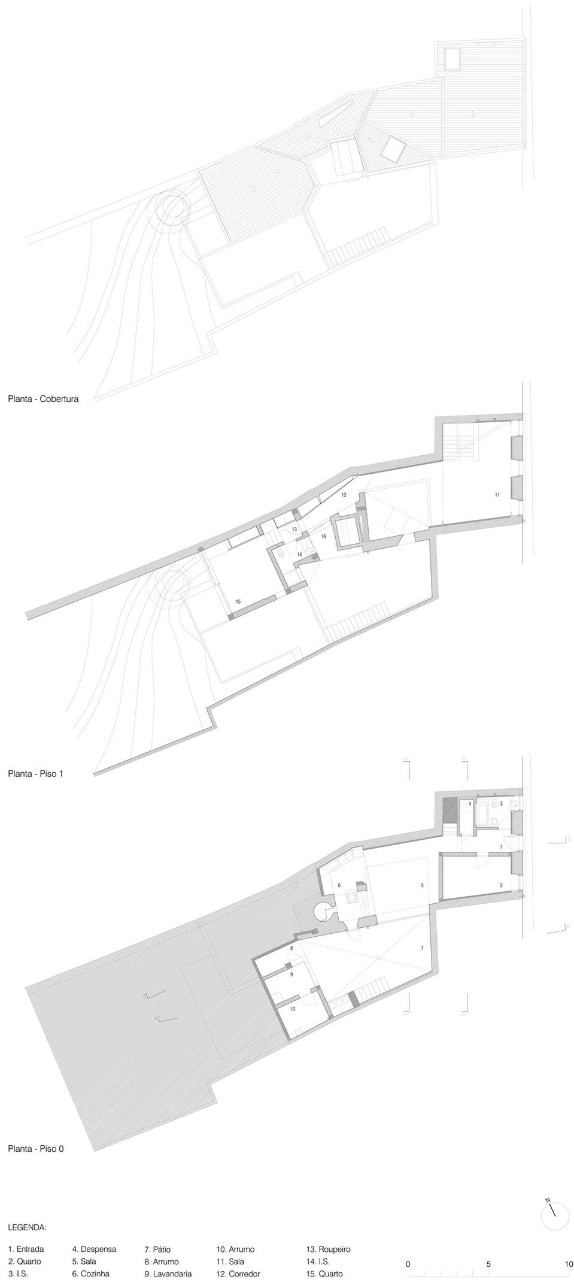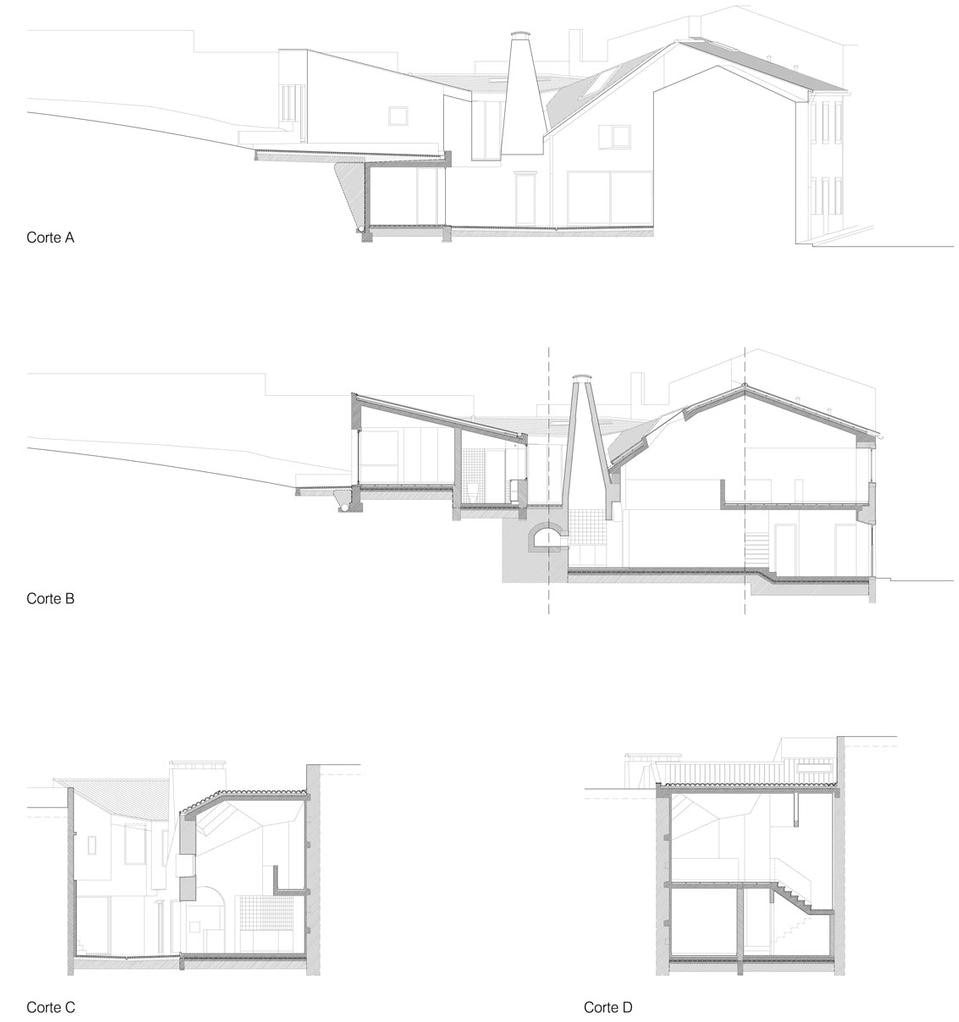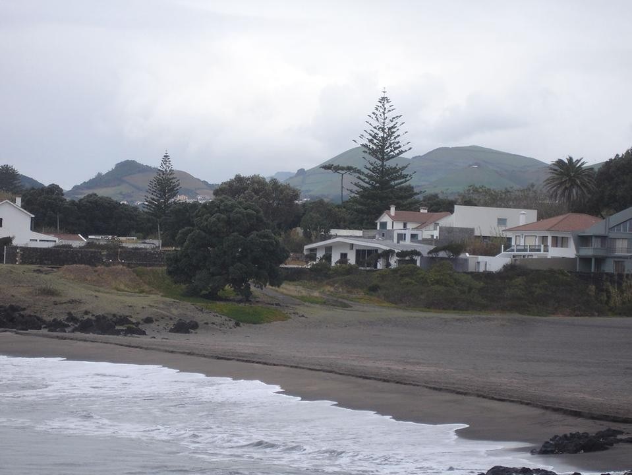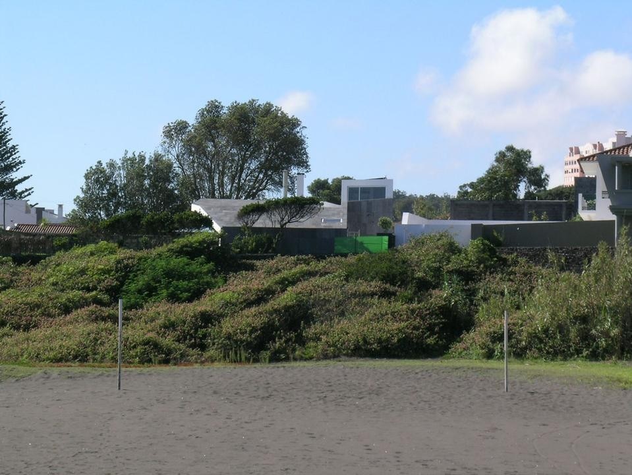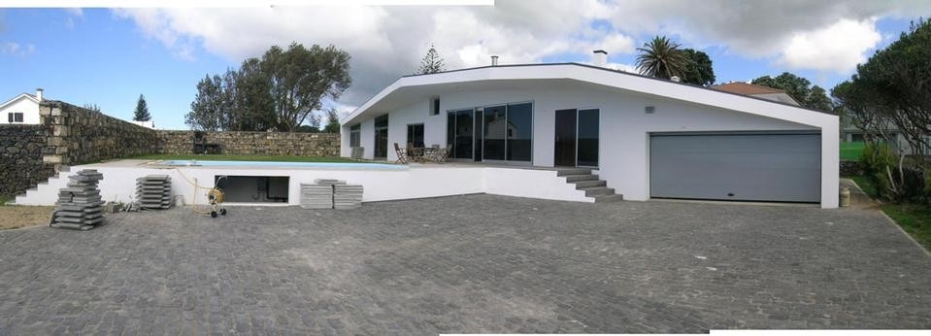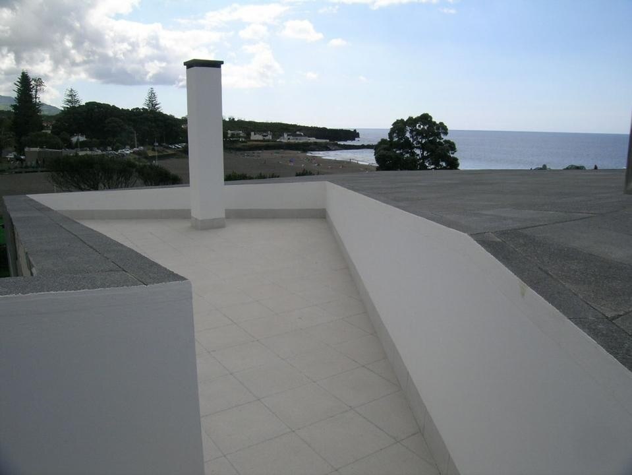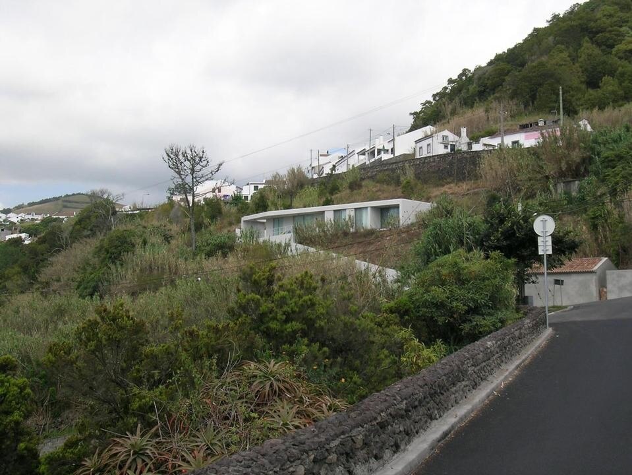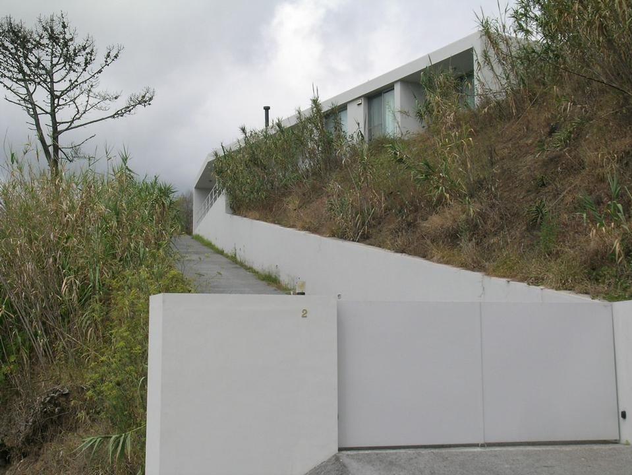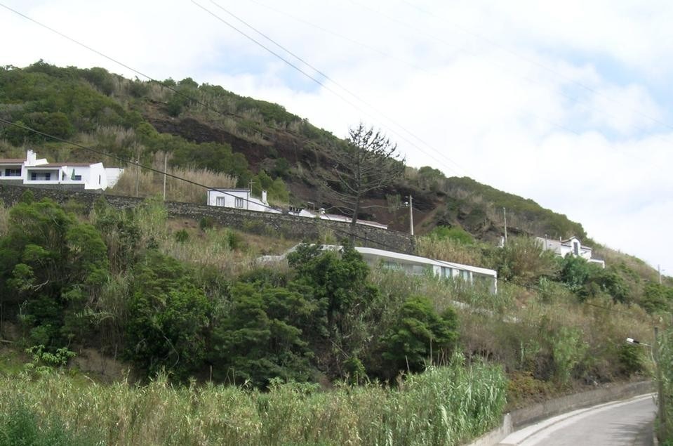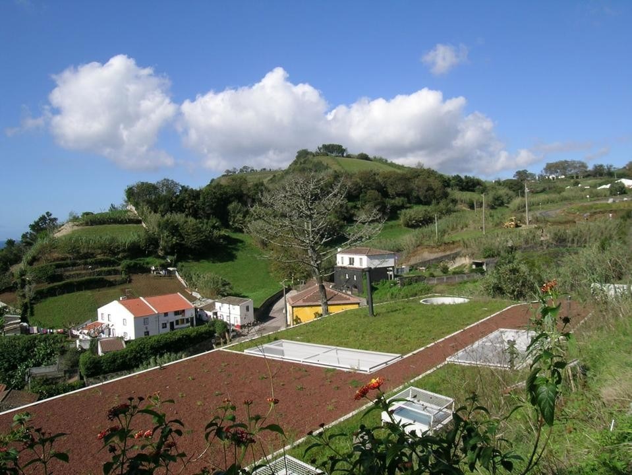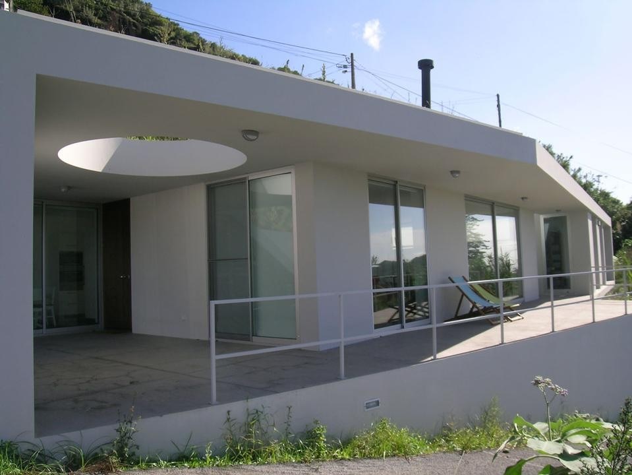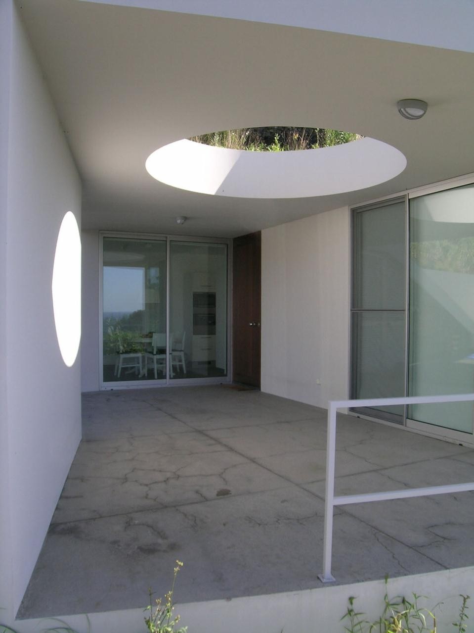The São Miguel island is located in the Azores archipelago that emerges in the North Atlantic. The intense process of industrialization to wich modernity tends to be associated did not happen on the São Miguel island. Modernity in this island took place dazzling in the primary sector.
In the second half of the nineteenth century, an elite of gentleman farmers started a process of transformation of the island's landscape that would become its most modern work. The landscape then projected sought to reconcile the production needs with a desire to design that aimed to make the island "a continuous garden".
Under the bibliographic auspices of John Claudius Loudon, the construction of this landscape, designed for utility and for effect, was only to be finished in the middle of the twentieth century. Today, the landscape is the most important heritage of the island and its touristic atraction.
Designing in this territory is therefore a great privilege and a great responsibility. Here, the primary objective of architecture should be to recognize the landscape's work and, if possible, to reveal it.
The houses
The houses that follow are mainly the result of an effort of reading the landscape's context. Being part of an urban environment, the house in Fajã de Cima is a renewal project, that does not seek a rupture with the existing surroundings. It also uses the same language as traditional peri-urban architecture, that would update itself according to its needs, with annexed construcions. Moreover, the balance between urban clusters and country side, which still exists here, is threatened by the growing urbanization in length.
To retrieve the existing housing stock is not only an exemplary civic option, but also an environmentally friendly attitude that preserves the landscape. The other two houses participate in the growing process of urbanization. In an area of high urban pressure, the house in Pópulo Pequeno proposes itself as a topographic event, extending the vegetation and the beach dune. The house in Caloura encrusts horizontally on the slope, ripping a diagonal access, just like the other surrounding roads that scratch the same hill.
House in Fajã de Cima
Valuing the traditional character of the existing construction – stone masonry with pitched roof – the priority soon became to recover the existing house. Thus, most of the original building was kept, adding only one new volume at the west end of the house, leveled with the upper floor. This new volume, which includes a room with a toilet, facing both the courtyard, connects to the existing house by a gallery that is behind the big chimney of the furnace. Made of stone masonry and traditionally adjoining a gable, the chimney is now in the middle of the house, structurating it centripetally. The openings in walls and roofs rehearse the balance between abundant natural light, the expansion of inner space to the exterior, and contained interiority characteristic in vernacular architecture.
House in Pópulo Pequeno
The first project option was to test a solution developed on only one level. Facing an unclear future of the envolving area, most likely expected to densify both paving and construction, this option does not become hostage of such densification, investing in the creation of its own independent surronding space. However, the proposed house enplanes discreetly in the topographic relationship between the plot and the beach, reproducing it with its roof.
Abdicating of a permanent relationship with the horizon, it is reinforced the importance of the borders of the plot and its internal space. The second option proposed was to backboard the house to one of the boundaries of the plot, freeing up as much space in front of it as posible. The third option for the project was to orient the house to the south, also the seaside, maximizing the passive light and temperature control. Thus, the house is implanted in the back of the plot, leaning against the northern boundary.
Going from east to west, the roof slab starts at the lowest elevation point of the garage, rises up in front of the living-room and comes back down at the opposite end, creating an "arc" which extends the topography of the "dune" in which the house is implanted. A volumetric continuity is perceived from the beach view, punctuated only by the presence of the office volume.
House in Caloura
The program refers to a house for permanent living, with three bedrooms and living rooms that profit from the view, given the situation on the slope, and deny the importance of service areas. Contrary to the immediate tendency to locate the house at the highest level in order to dominate a wider field of view, we decided to implant it at half-hill.
On one hand, at a lower elevation, the house integrates better the landscape, thus approaching the valley it is embraced by the surrounding topography. On the other hand, at this height there is a small platform built of stone walls, probably a treshing floor, marked by a sole pine. The car access is made by uniting the current plot entry to the platform above. The threshig floor serves as the courtyard of arrival and as parking. The house is organized in a single level, and it stands on a basement that extends the existing platform to East.
Pedro Maurício Borges
