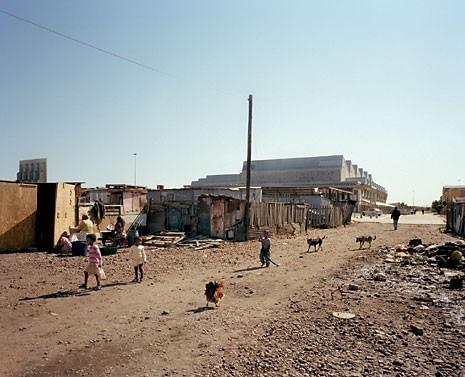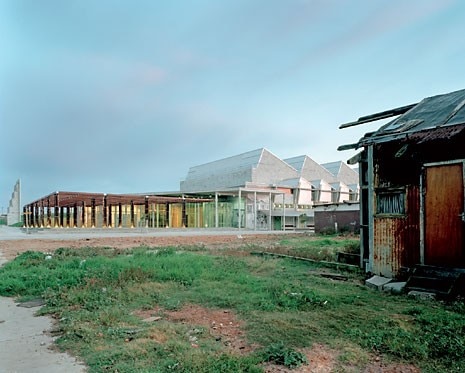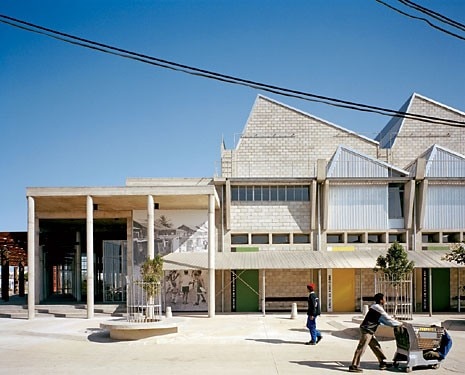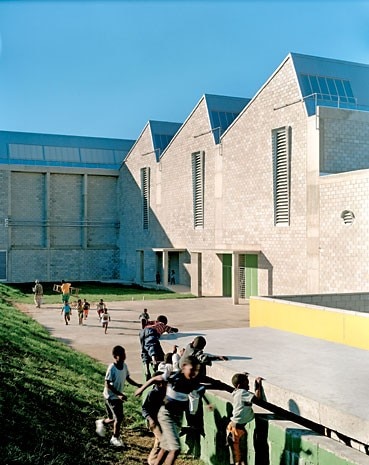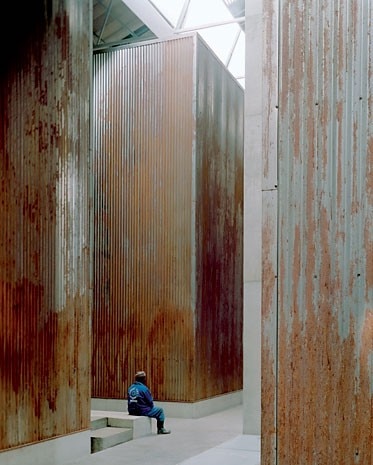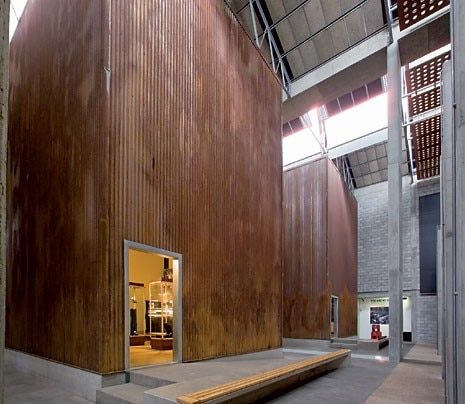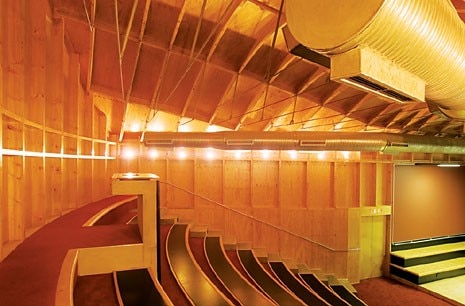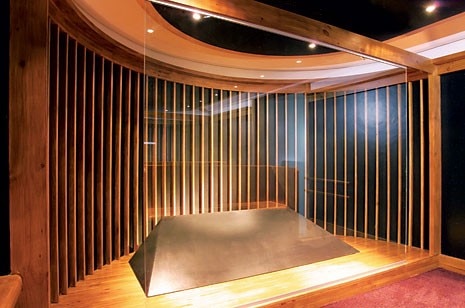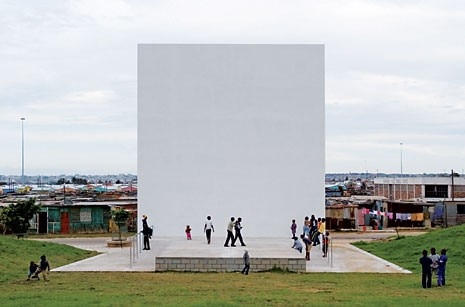Noero Wolff’s museum should be seen as architecture in waiting. The museum was conceived as a catalyst for the development of its surroundings, and projects aimed at the township’s users have already unfolded on its fringes, such as experimental housing and an outdoor cinema. The end goal is to create a town centre around the museum, including civic and commercial buildings. But as it stands, with local community life largely unchanged, the building’s sophisticated function and large scale seem at odds with its desperately needy context.
The now stunning interior also invites reoccupation. The architects envisaged it as the repository for an array of memory boxes, linked in scale and material to the houses of the location. It is a container of containers to hold the ephemeral stuff of memory that other authors will bring in, either the artists of the installations or those who view and imagine the lives of others.
The terms of engagement reflect a hypersensitivity to the politicised nature of architecture. Since the 1980s, Jo Noero has worked between private and community projects, and has said that his ambition is to work between their respective architectural languages – the beautiful but useless, and the ugly but useful. Within apartheid South Africa, these divisions translated into white and black space. Noero was one of only a handful of architects who worked in the zone between communities. His background is reflected in the duality of his practice’s concerns. Their work is both poetic, expressing meaning through images from memory, and pragmatic, responding to the most basic needs for urban infrastructure.
Noero spoke of the need in his work to find sanity in the madness of apartheid’s divisive legacy, by making spaces and forms that mediate between extreme conditions. Geometry became a stabilising order; at Red Location, an underlying grid links the township to the museum space, and extends to the serene proportions of the facade elements. The museum’s materiality is also familiar, evoking images of the nearby factory sheds, the rusted corrugated metal of the houses, the timber piling, concrete screeds and packing crates from the port.
The portico at the entrance to the museum is the most intense moment of transference within the complex whole of the work and its surroundings. The interior column grid continues outwards but shifts from concrete to raw timber poles, evoking the language of the seashore. Outside is a turbulent world, exposed and unpredictable. The portico creates porosity between inside and outside in the most material way, allowing shelter, informal events and public art to happen between the museum and the community. Making something of the philosophy of Andreas Huyssen and the activism of John Turner, this space proposes a meaning for architecture as an act of opening towards its outside, the unfinished and the undone.
