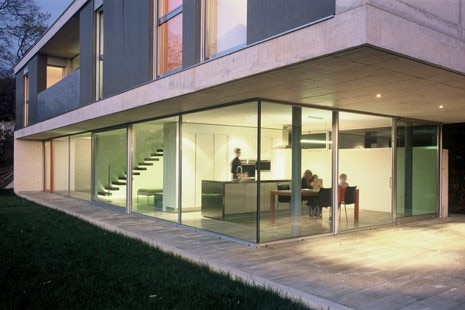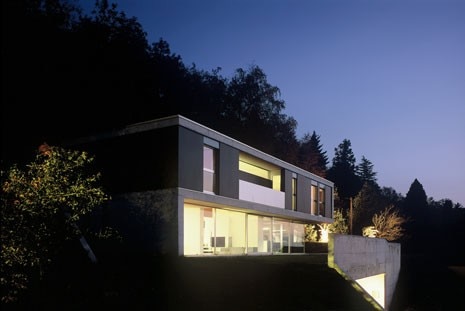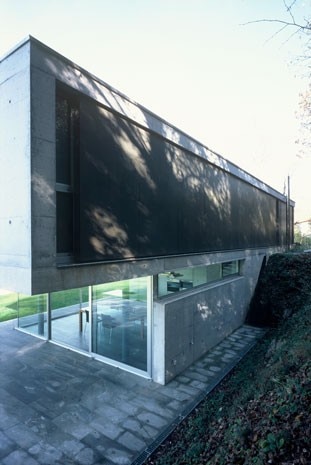Photo Lorenzo Mussi
Following his initial studies in Lugano and a two-year period working in the studio of Ivano Gianola in Mendrisio, in 1997 Nicola Probst won a scholarship at the University of Berkeley in California, where he spent three years obtaining a master’s degree in Architecture. While at the Californian campus he had the opportunity to analyse and expand upon contemporary architectural research. In San Francisco he worked at the Loom Studio and upon returning to Switzerland he worked as a freelancer with the Zurich-based practice, Burkhalter & Sumi.
In Ticino, where he now lives and works, he designed his first work: Casa Rossinelli, a house in one of the residential hillside areas around the gulf of Lugano. Completed in 2005, it can be summed up as a progressively open and variably ductile building where the architect has deftly managed the spaces and the relationship between interior and exterior. Nonetheless, it is worth highlighting the characteristics that reflect variable declinations within a single language. The most evident regards the relationship between the built object and its surrounding topography, played out in a dynamic system of slopes (defined by movements of land and retaining walls), falls and the folding of the concrete structure that determines the living spaces and the spatial relationships with the outside.
The part given over to the garage and entrance is introverted and runs perpendicular to the contours of the land. This followed by the living area organised on two floors and developed in parallel to the hillside. Then, almost in an attempt to detach itself from the ground and open up the spaces to the landscape, the hillside promptly establishes a privileged relationship with the topography towards the mountainside. Working on the limits and hence the possible declinations of a language of form, it is here that one gauges the capacity to unravel the transition from a need for maximum openness to a desire to retrieve the relationship with the land’s morphology. In the presence of the reconquered walls, this is achieved with subtle window openings which attempt to maintain a dynamism capable of emphasising the top level’s displacement. This overhanging floor gives the impression of prolonging the dining room space beyond the limits of the built object, projecting it towards the landscape.
The dichotomy between interior and exterior is therefore erased. It is even absent in the design of the windows, which are frameless in correspondence with the corners. This is a coherent choice intent on reinforcing the ambivalence between internal and external spaces, also on a perceptual level. It goes beyond the traditional dialectical relationship proposed only on the upper floor with the bedrooms, in line with the greater privacy required by these areas. The two transversal elements containing the services (kitchen combination, staircase and fireplace) also carry out a structural role. On the intermediary level they order the various areas (which are characterised according to the client’s needs), while at the same time guaranteeing the necessary spatial fluidity.
The double height space connecting the house’s two floors balances the area that extends horizontally from the dining room towards the landscape, re-proposing the dynamic, two-directional pattern of the entrance block/living block. It is here that the architect has attempted to work on a perceptual and sensorial level, offering the possibility to move from more compressed and intimate spaces (for example the entrance) to wider and more extensive areas (the double height living room space), projected towards the surrounding landscape. The facade’s cladding on the upper level is characterised by interspersed timber panels, a kind of skin between the bare-faced concrete membranes.
The single openings, which are integrated with the cladding and each cut out and positioned differently, offer glimpses of the landscape that have been deliberately identified and measured with Cartesian precision. One of the merits of this project is certainly the attention given to the living spaces and their relationship with the environment. By logical and inevitable consequence it is only afterwards that these spaces define the volumes, sections and facades. Not least is the merit of satisfying the needs of the client while taking the opportunity to educate and therefore offer the possibility of greater awareness. This is the unavoidable task of any professional who seeks to give meaning to his work. For an architect on his first built project, it is no small achievement. A sign of hope for a talent to be cultivated.





