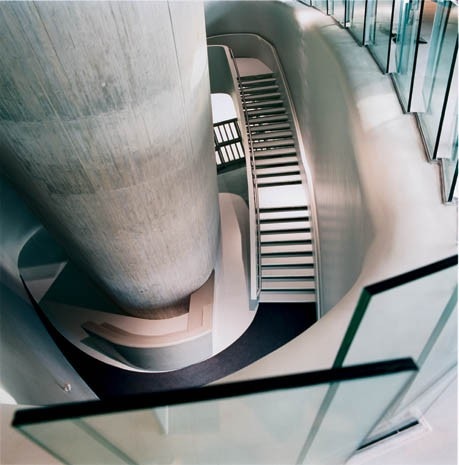25th November 2005, 10 am: Zaha Hadid’s Phaeno Science Centre opens to the city of Wolfsburg. 67,000 square metres of formwork panels, 27,000 cubic metres of reinforced concrete, 4,000 steel beams, 600 km of cables. A spaceship has landed in automobile city.
Photography by Gaia Cambiaggi.
Edited by Joseph Grima
A spaceship from a planet in constant acceleration
Joseph Grima
It must have seemed fatefully apposite when the results of the competition for the Phaeno Science Centre were announced in January 2000. After all, what better marriage could there be than the unmistakably dynamic aesthetics of Zaha Hadid and the city of Wolfsburg, birthplace of Volkswagen and home to the world’s largest car production centre outside Detroit?
The dubious distinction of being a city where automobiles outnumber inhabitants is, most likely, what lies behind the inescapable fact that this is a place permeated by an unusual aesthetic awareness. Wolfsburg is a place where you are what you drive: almost every other car has been lovingly customised by its owner. Whether or not this is intentional is open to debate, but Zaha Hadid’s new science centre is likely to strike an aesthetic chord with the city’s automobile-obsessed population, thanks to its sleek, curvaceous and meticulously engineered forms as well as its elegant yet muscular bodywork that appears fresh from the mould. Its name could just as easily belong to a desirable new five-door sedan as to a museum.
Phaeno lies squarely at the end of Ferdinand-Porschestrasse, a largely pedestrianised high street named after the legendary designer of the VW Beetle. From a distance, it appears monolithic yet unimposing: its proportions are low-slung and horizontal, even though the building barely touches the ground. A landscaped forecourt distances it from the traffic of the adjacent road, and it is from this open space that the visitor gains a first understanding of Phaeno’s physiognomy. The building is essentially a quadrilateral slab floating some eight metres off the ground, supported in its elevated position by ten “cones” that descend to the ground like the legs of some oversized alien insect. The resulting effect is twofold: from a distance, sightlines from key points around the site have – to some extent - been maintained, and a cavernous public space of considerable size has been opened up under the building’s belly between the monolithically sculpted concrete cones.
Each cone is given over to a particular function, the southernmost being the main entrance which draws visitors up vertiginous escalators into Phaeno’s spaceship-like body. Here the visitor is left to explore the suspended floorplate’s undulating white landscape, throughout which 250 colourful “Experimental Stations” are scattered. The slanted concrete cones pierce the floorplate, extending skywards to support the steel grid of the roof. Based on a double-Vierendeel structure composed of interlocking trusses running in perpendicular directions, this framework alone is composed of 4,700 steel elements welded together by some 3,000 joints. Slung over the interior’s columnless landscape, the effect of exaggerated perspective generated by the roof’s massive grid structure stands in stark contrast to the fluid simplicity of the rest of the interior.
In this landscape of modulated planes punctured by slanted vertical pillars, there are plenty of opportunities for Hadid to indulge her taste for vertiginous, anti-Cartesian spaces: staircases that cling to wildly sloping walls, pits that open up in the floor to reveal the interior of a cone, smooth slopes that separate one plane from another. Save for the perimeter, or where the floorplate intersects the cones, there are no walls as such. Instead, a number of crater-like spaces create secluded areas within the overall landscape, while specific programmes such as the restaurant, auditorium and a number of teaching rooms are housed in the hollows of the cones.
It is uncommon for technical innovations to be harnessed with any great degree of success the first time they are employed in large-scale endeavours, but Phaeno appears to be an exception. Self-compacting concrete had never been utilised in Germany on a construction project of this scale (67,000 m2 of formwork was required), but the result appears almost flawless in its precision. Honey-like in consistency when mixed, this type of concrete eliminates the need for shakers, allowing pours of up to 10 metres in height (and as little as 20 centimetres in depth) while doing away with pour lines. Above all, it considerably reduces the labour required to achieve complicated forms such as compound curves, opening up new frontiers for the less rectilinearly-minded.
Returning to the exterior, it becomes evident that the building’s only vertical elements, the strips that constituting the “facade” that encloses the quadrilateral slab, are also the most problematic. There is an air of gestural arbitrariness about the way the perforations are distributed, as though puncturing the pristine monolith was more of a necessity than a desire, particularly on the side flanking the high-speed railway tracks. But the closer one gets, and the more the overall perspective is accentuated, the clearer it becomes that what one sees from a distance is only a portion of what one might consider to be its true exterior facade. That’s because the underside of the building is where the truly overpowering nature of Phaeno’s monolithic form is best expressed. Broad passageways duck and flow between the building’s “legs”, the lighting panels set into the ceiling creating a dizzying sensation of frozen hypervelocity. By night, the cones’ brightly-lit interiors, seen through the futuristically-shaped portholes, enhance the sensation of being beneath some kind of spaceship that is ready to depart at any moment. Yet due to constraints imposed by the client’s fear of any form of liability, this space is denied one of its most obvious potential roles as attractor within the urban landscape: anti-skateboard gravel fastidiously covers every inch of the ground level and forecourt.
In 1976, Rem Koolhaas (Hadid’s tutor during her final year at the AA in London) wrote in her thesis report: “Zaha’s performance during her fourth and fifth years has been similar to that of a rocket that takes off slowly to describe a trajectory of constant acceleration. She is now a planet, in her own inimitable orbit. This state brings benefits but also challenges: due to her personality and the intensity of her work, it will be impossible for her to have a conventional career.” Unquestionably a prophetic statement, but that Hadid was on course to win architecture’s most important prize, the Pritzker, for the qualityof her built work was less than obvious even in January 2000, when the commission for the Phaeno science centre was awarded. Even though large-scale projects had finally entered her office, she had, at the time, still built precious little, and assigning her such an ambitious project was a leap of faith on the part of the jury. Up until a relatively short while ago the architect, who now employs well over a hundred people and has dozens of projects on site around the world, was best known for her vertiginous, neo-Suprematist paintings; today she is designing buildings that embody all the forceful intensity of a Malevic. It is fascinating, by comparison, to visit her current exhibition, “Silver Paintings”, currently on show at the Rove Gallery in London. While they retain their characteristic dynamism, these are paintings of buildings; somehow, in the transition from visionary abstraction to the representation of built form, some of the radical experimentalism appears to have migrated elsewhere. Happily for Hadid, as well as the rest of us, that “somewhere else” appears to be in her buildings.
Pritzker on Pritzker
“…One of the problems Zaha Hadid faced was the character of the city of Wolfsburg itself: not counting a couple of exceptions, like Alto and Scharoun’s buildings, it’s not an architectural city. There’s obviously a sense of searching for a new identity. The interesting thing is that Zaha is working with identity by working with infrastructure… Even from a technical point of view, this project is all about reinterpreting infrastructure: this is technology that is used for building motorways and flyovers… It’s a monolithic attempt to transfer the energy from one part of the city to another. …Zaha Hadid is always very contextual in the way she studies site, sightlines and the way buildings connect to their surroundings. In this sense I think she should have been given more control over both ends of the bridge area, precisely because this project is all about connections. It’s clear that this site is a connector for two parts of the city… It brings together the VW plant on the other side of the river and the city centre. As soon as it is populated, its true role as a major focal point in the urban context will become evident…” Thom Mayne
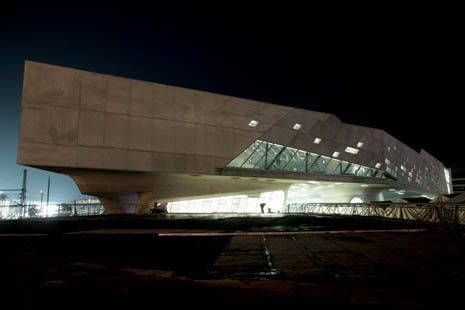
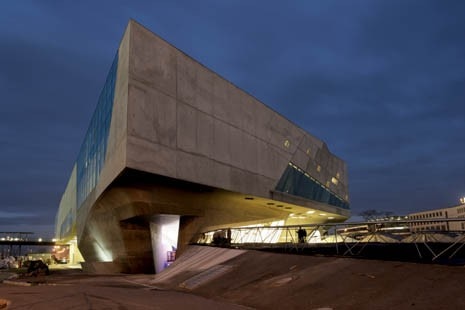
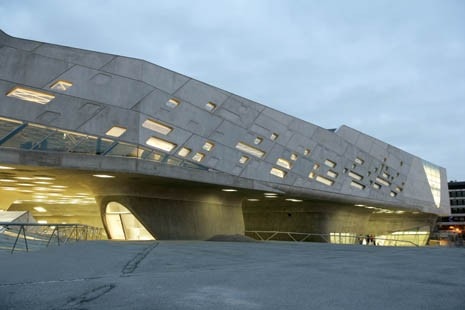
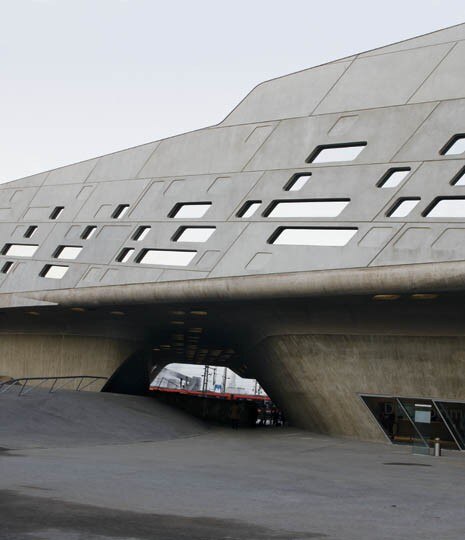
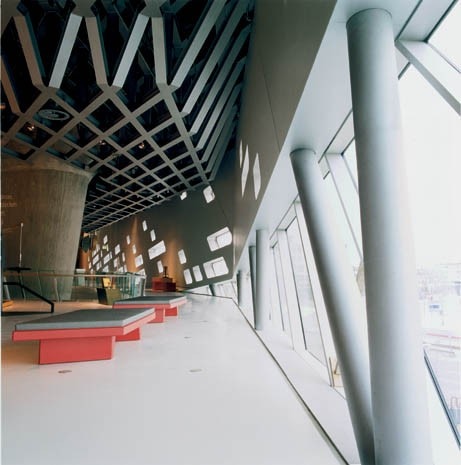
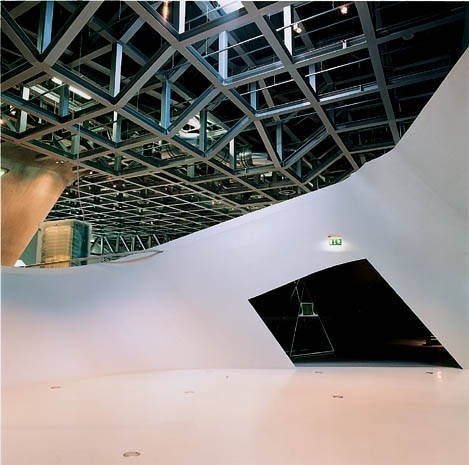
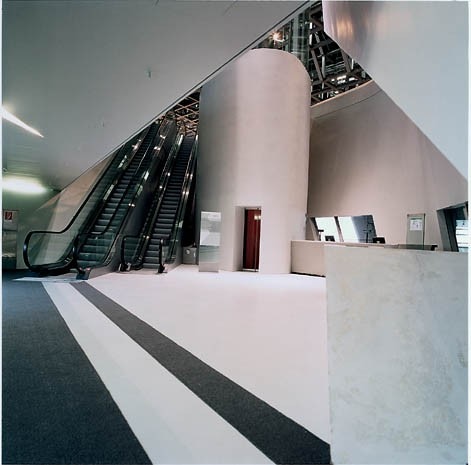
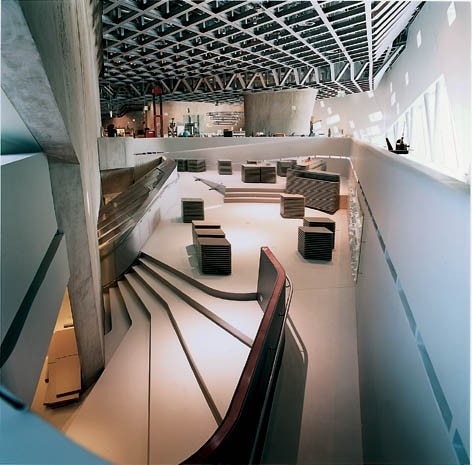
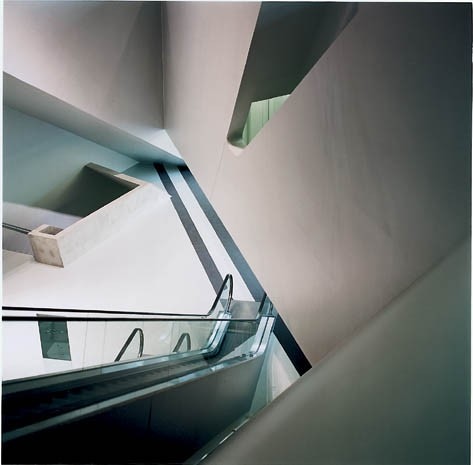
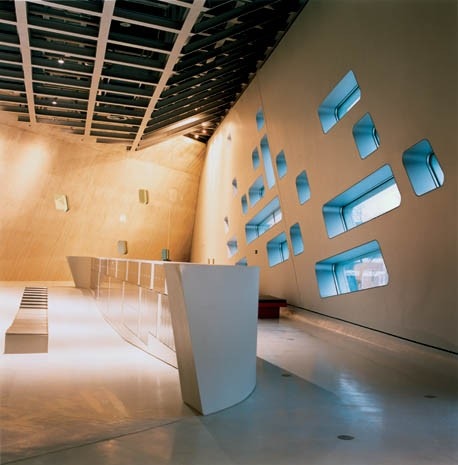
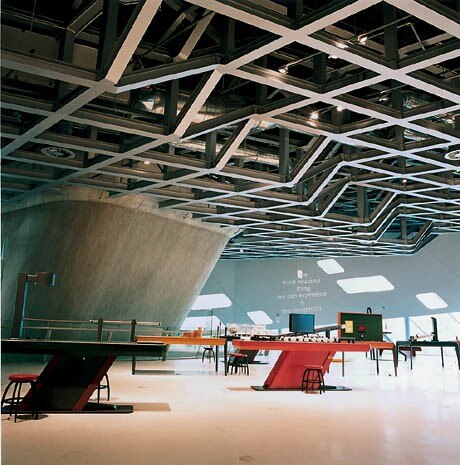
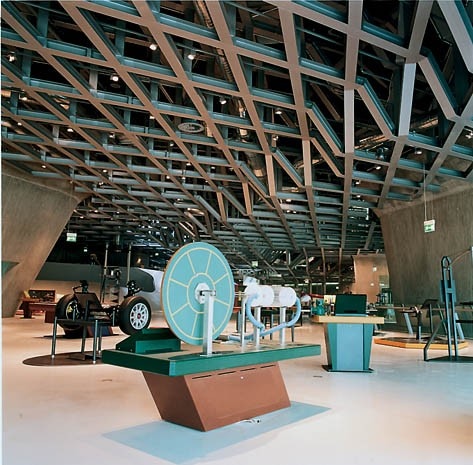
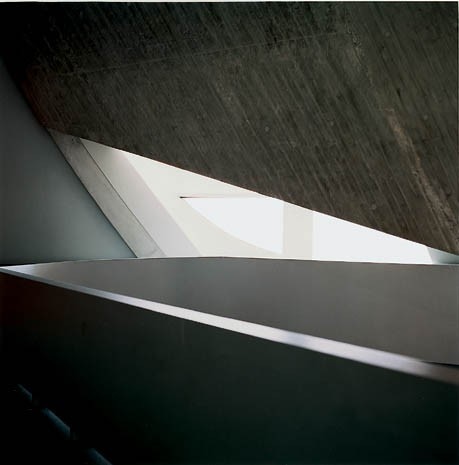
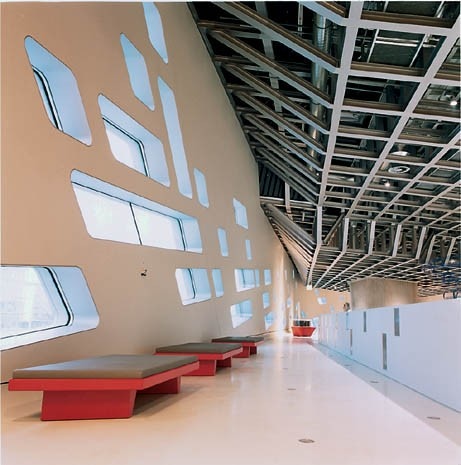
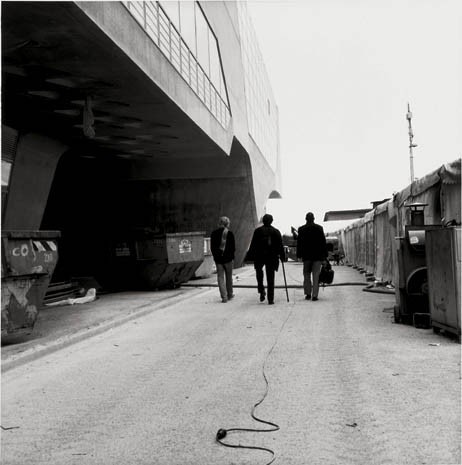
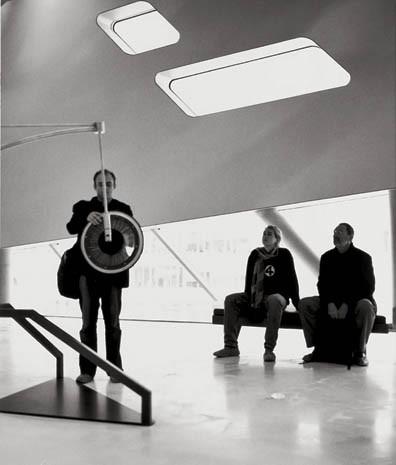

"The Wings", the triple-certified building of the future
The Wings is an innovative complex that combines futuristic design and sustainability. With BREEAM Excellent, WELL Gold, and DGNB Gold certifications, the building houses offices, a hotel, and common areas, utilizing advanced solutions such as AGC Stopray glass for energy efficiency.

