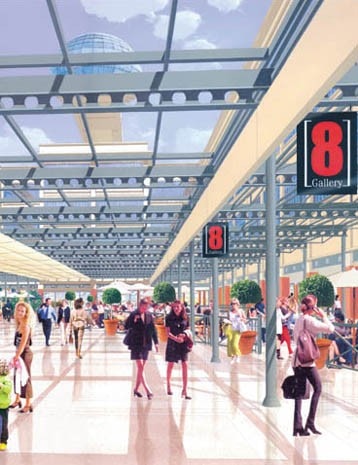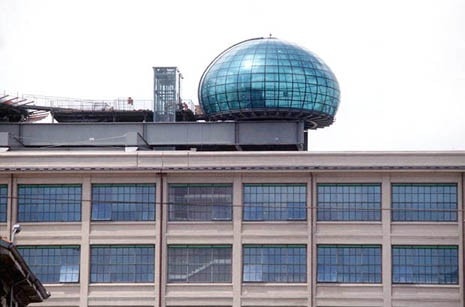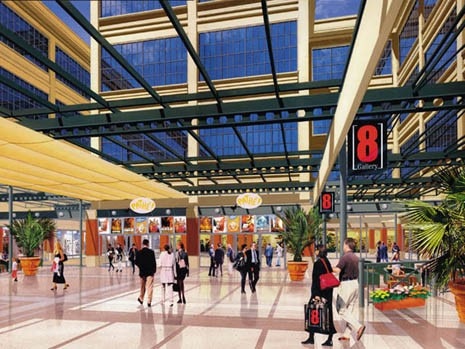The gallery – part of a wider programme of transformation planned for turning the building into a multi-functional centre, the competition for which was won by Piano in 1984 – is only the first step.
In May it will be the turn of the Politecnico with the Faculty of Automobile Engineering whilst immediately after the summer, the new wing of the Le Meridien hotel will open, along with the Foresteria of the Comune di Torino for foreign students, the Faculty of Medicine with the largest clinic for dental medicine in Italy and the steel and glass “Pinacoteca” which will house paintings from the Agnelli collection. The latter is the real pride and joy of the Genoan architect who has called it an “arca” (ark) or “scrigno” (casket) for art: a building raised up on the north tower supported by a steel structure, similar to the hull of a ship, with a glass roof incorporating a metal sunscreen floating two metres above it (referred to by Piano as a “flying carpet”). It can be reached also by car, via the famous helical ramp used for the rooftop vehicle testing track.
The overall project is of vast dimensions: 246 000 square metres of building, with the main body 507 metres long, of which 40 000 square metres already function as offices, trade fair centre, conference centre, auditorium and heliport. Also coming up are the 2006 Winter Olympics for which the Lingotto will be one of the major locations.





Besenzoni brings sea reflections to the Fuorisalone
An installation for Milano Design Week 2025 celebrates the experience of sailing between open sea and light, made unique by the innovative character of the Manta helm seat.




