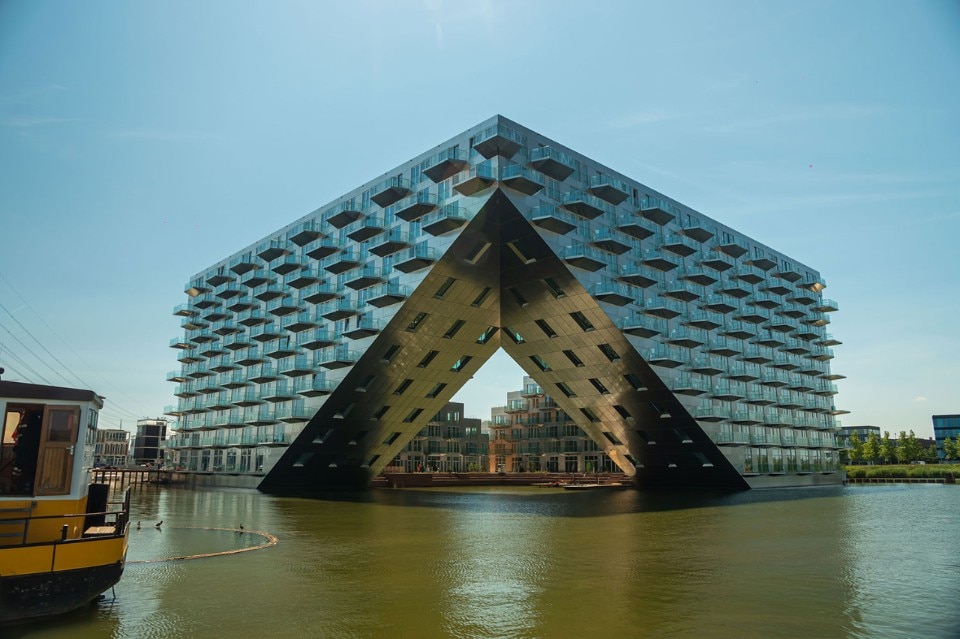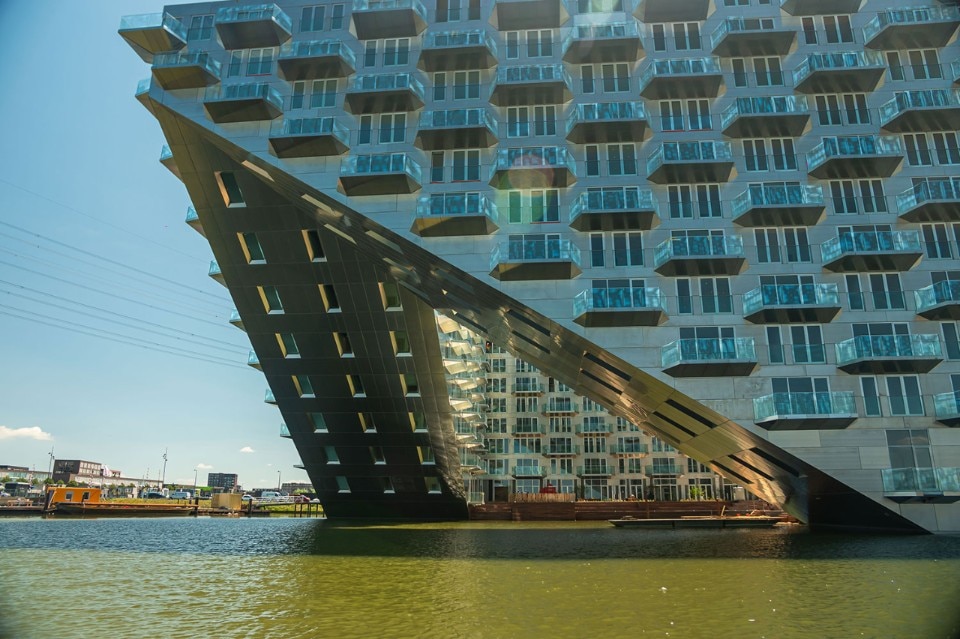For the glazed parts of the residential complex, BIG and Barcode Architects relied on AGC, the European leader in the flat glass industry.
Located on the outskirts of Amsterdam, between the urban fabric and an artificial lake, the Sluishuis project is a true floating quarter, a 49,000 square metre housing complex by Bjarke Ingels Group and Barcode Architects.
This futuristic architecture interprets the classic Amsterdam building block typology in a contemporary way, responding with formal distortions to its peculiar location: the volume is raised on one side to allow water to enter the courtyard, and lowered on the other side to accommodate green terraces.
For the glazed parts, the contract was awarded to AGC, a European leader in the flat glass industry. For this uniquely square-shaped structure, the glass used was carefully chosen to meet precise requirements in terms of design and functionality.

 View gallery
View gallery
AGC was consulted from the preliminary stages of the project, with the aim of assisting and supporting Barcode Architects in identifying the most suitable type of glass. The choice therefore fell on iplus 1.1 in triple glazing (10,000 m² of Thermobel iplus triple 0.6) for the interior and exterior windows, and on a high quality Warm Edge spacer to ensure windows with an extremely low U coefficient.
The technical requirements for the glass to be used in such a structure were identified with the aim of guaranteeing stringent performance values. Specifically, for the cantilever glass of the façade, the fire resistance had to be EI 60. In addition to being strong enough to be walkable, the glass also had to be airtight. The weight made the installation a real challenge, which was successfully completed. The fire-resistant glass was tested and approved, and finally found to be safe in all respects.
With its highly innovative design and environmental awareness, Sluishuis is an excellent example of contemporary architecture, contributing to the dynamism of the IJburg area in Amsterdam.
- More info:
- www.agc-glass.eu

















