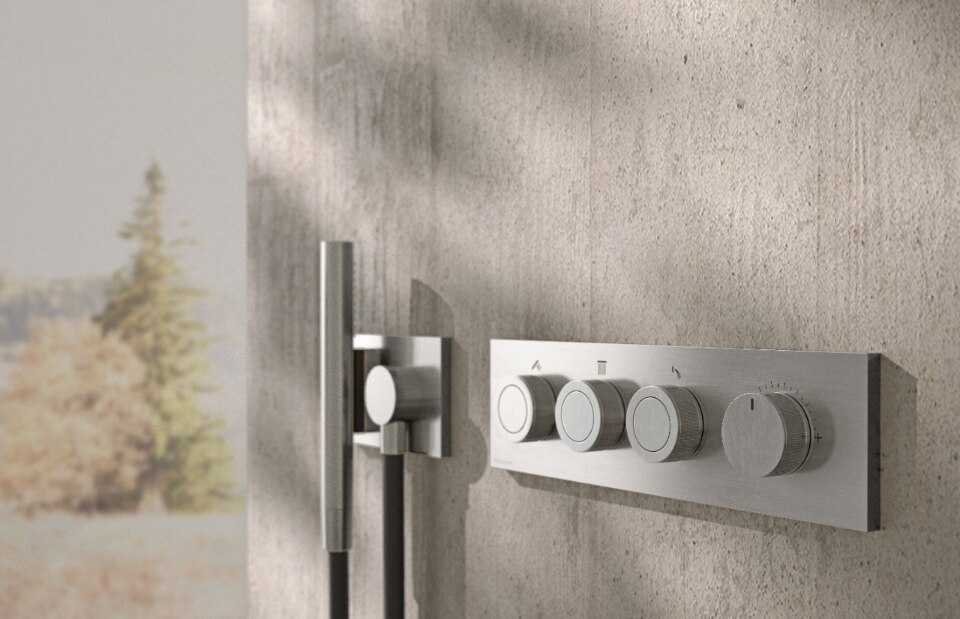


Coverings of interior partitions were made by local clay plasters. Swan timber floors were unidirectional and the beam fillings were made by pine wooden planks. The roof is isolated with 20cm of sheep’s wool in order to avoid thermal loss during winter and overheating in summer. Inner wooden floors are isolated with natural cork boards.


Rammed Hearth House, Ayerbe, Spain
Typology: single-family house
Architect: Angels Castellarnau Visus (Edra arquitectura km0)
Clients: Alejandro Ascaso Sarasa, Angels Castellarnau Visus
Contractor: Construcciones Salinero S.L.
Area: 276 smq
Completion: 2014

Design at the service of water
Combining minimalist design and innovation, Rubinetterie Treemme's W-Smart and W-Touch solutions are at the forefront of the industry, offering precise and intuitive water control.








