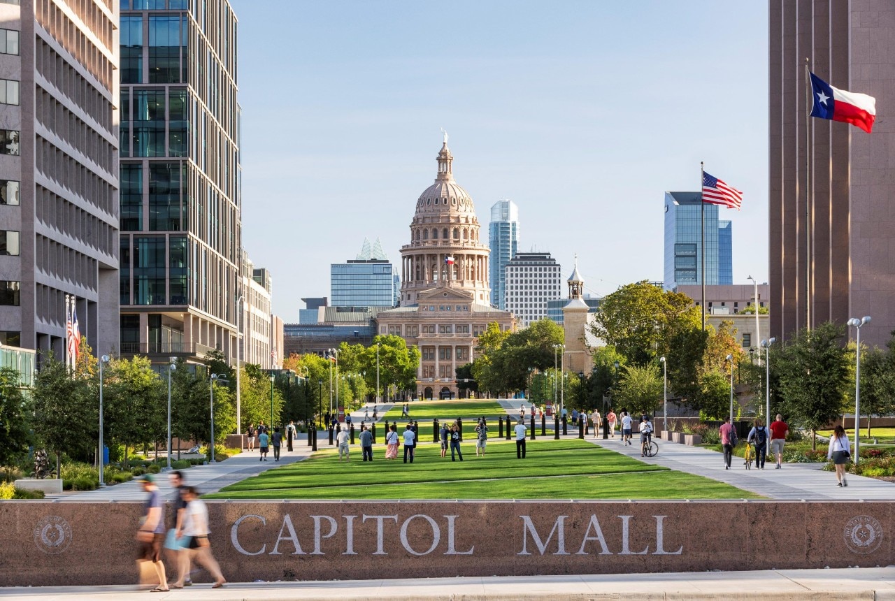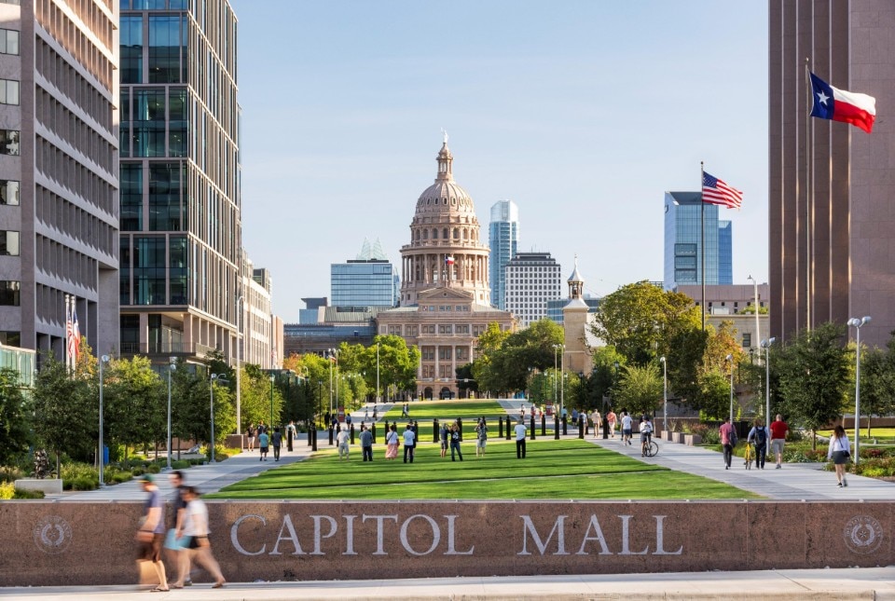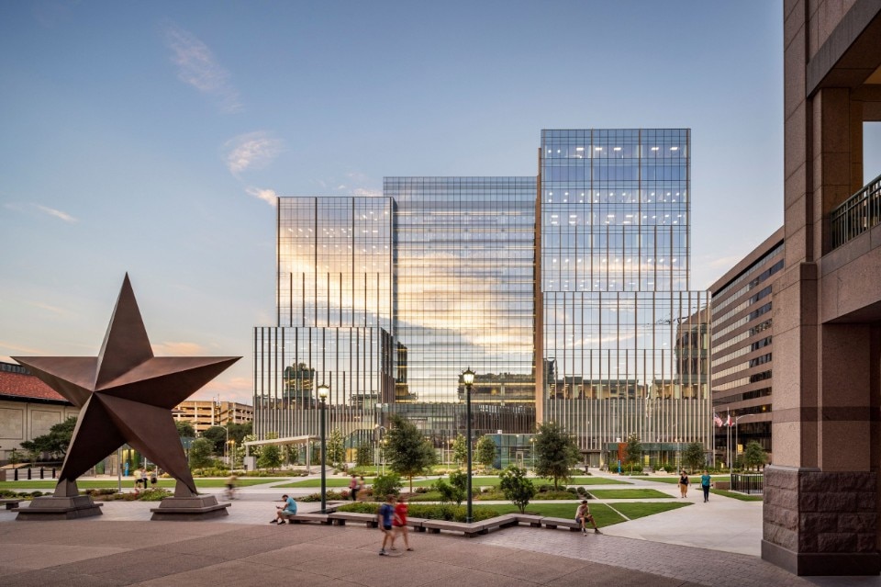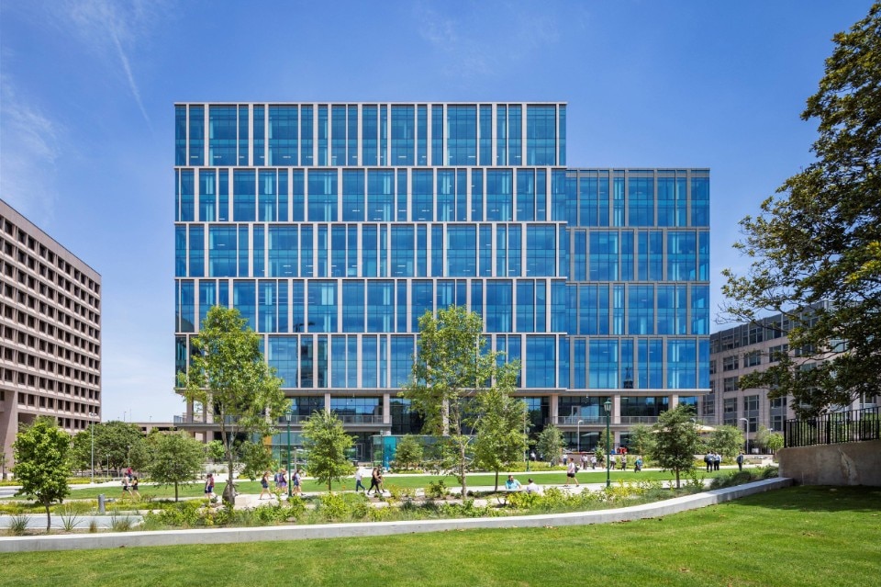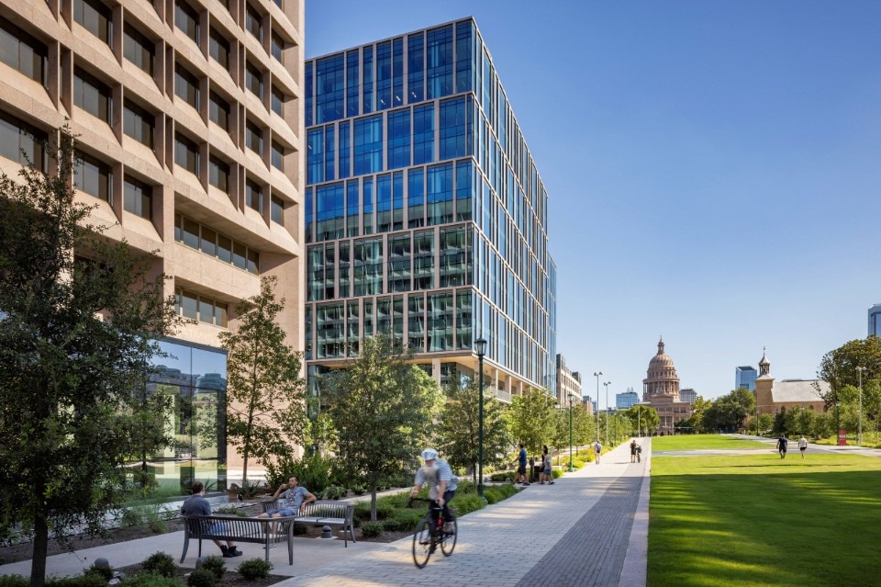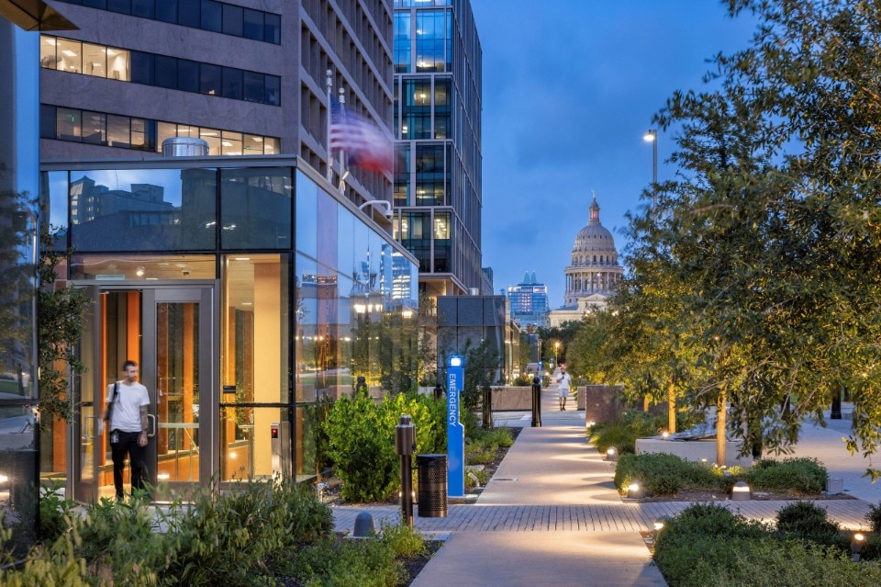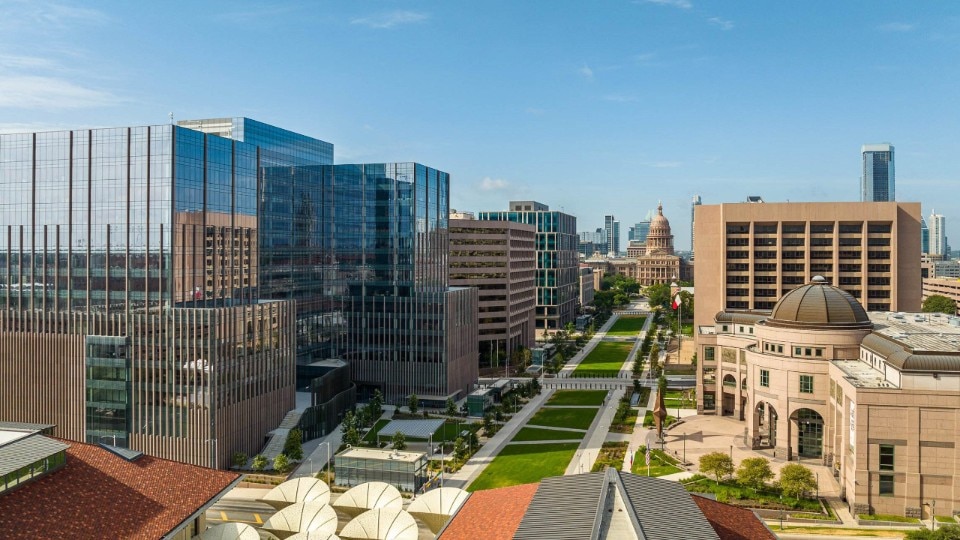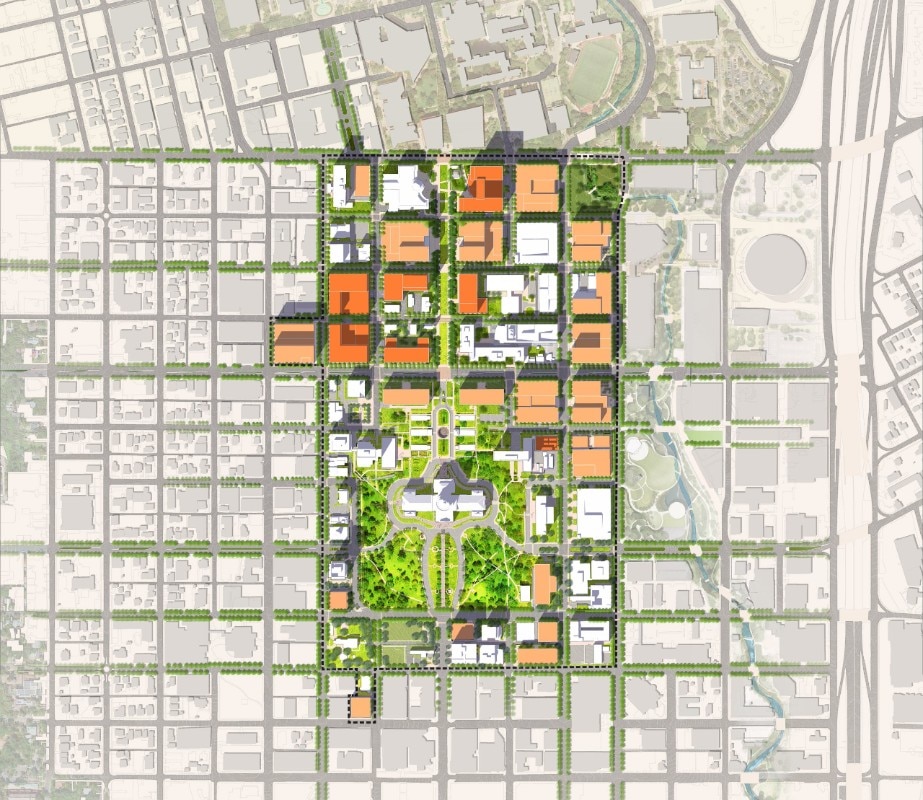U.S. architectural firm Page Southerland Page has completed the first phase of construction of the Texas State Capitol urban regeneration project, for a 150-acre, 40-block extension that integrates Austin's historic landmarks. Southerland Page directed the planning and urban design – leading the entire team that included HKS, Kirksey, Jacobs, Sasaki and Coleman Assoc. – for the overall master plan divided into three phases, initially outlined in 2016.
The first phase of this long project, estimated to involve an investment of 600 million dollars, opened in 2022. It includes two new high-rise office buildings, a central distribution plant for efficient cooling, and a five-story below-grade structure with more than 280 square meters of parking.
Externally, the open space is structured by pedestrian pathways, which provide integrated connections and plazas to landmarks such as the Texas Museum of History and the Blanton Museum of Art, stitching together an easily navigable urban fabric for visitors and promoting, by the designers’ description, “unity between Austin’s past and present and enriching the city's cultural landscape.”
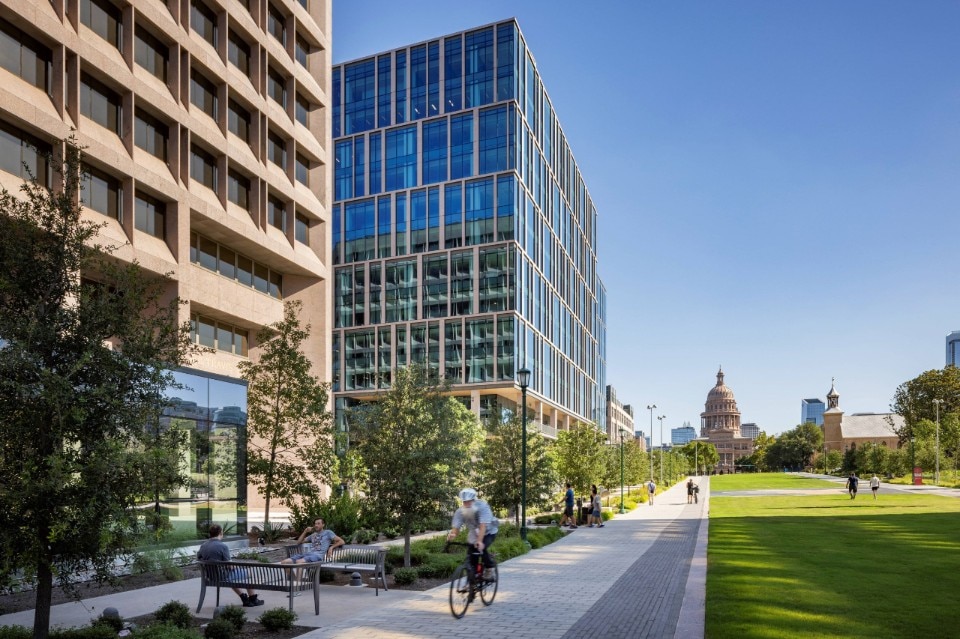
Currently under construction are two more office buildings – an eight-story, 33,445-square-meters structure and a five-story one – as well as an expansion of the Texas Capitol Mall and a parking facility.
Finally, the last phase will include the addition of two more buildings, currently not yet studied in detail. “The project’s focus on sustainability and historic preservation demonstrates Austin's dedication to environmental stewardship and respect for its rich cultural heritage,” Page said. “Overall, the space is an important driver of urban revitalization, fostering a dynamic and interconnected urban landscape that embodies Austin’s spirit of innovation and inclusion.”

