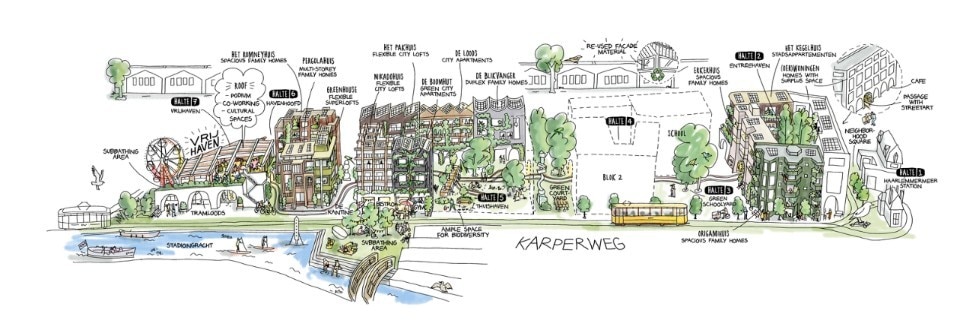The Powerhouse Company studio has won the competition to design in Amsterdam the Havenstraat district, a well-known suburban area of the Dutch capital. Located in a place at the moment mostly defined by disused industrial remains, historic streetcars and informal greenery, the area will now be reshaped as a “creative district”, offering – according to the call for proposals – space for experimentation, opening up to local businesses, creatives and makers to refine its character.
Amsterdam gets new creative district in Havenstraat
The Dutch firm Powerhouse Company wins the design competition for VrijHaven, an ambitious project that will reshape a former industrial suburban area.
Image Proloog
Image Proloog
Image Proloog
Image Aesthetica Studio
Image Aesthetica Studio
Image Aesthetica Studio
Image Aesthetica Studio
Image Proloog
Image Proloog
Image Powerhouse Company
Image Monique Wijbrands
View Article details
- Romina Totaro
- 06 May 2024
Inside, flexible studios, affordable maker spaces, restaurants and cultural venues activate the street level.
Titled VrijHaven, the proposed urban project is being developed through collaboration between several architectural firms. Donna van Milligen Bielke & Ard de Vries Architecten created the Oerplint, conceived as a monumental plinth that serves as a stage for urban life. Inside, flexible studios, affordable maker spaces, restaurants and cultural venues activate the street level. A public plaza has been created on the roof for cultural programming.

A team consisting of Powerhouse Company, Team V Architecture and Joppe Kusters designed a group of twelve residential buildings. Their designs employ reuse elements and biobased materials, favoring flexible floor plans and small-scale circulation. Although each building displays an individual image, the design of the twelve blocks was created to have a consistent character.
Along the entire neighborhood, the landscape design was then followed by DELVA, with a special focus on the green courtyards of the buildings, connected by an artistic path connecting with the heart of the city. VrijHaven also aims to become an energy-efficient neighborhood that can provide its residents with energy independently. Wood structures and reused materials also contribute to a low-carbon intervention.