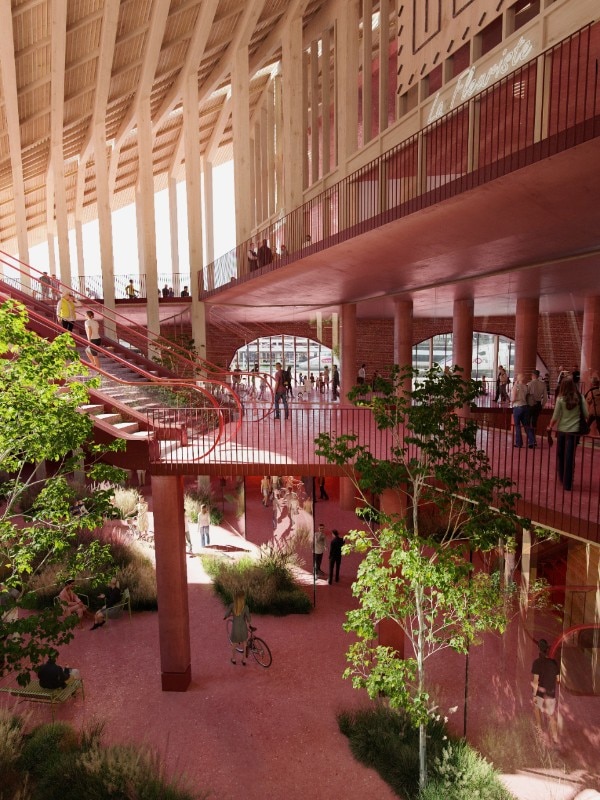Bjarke Ingels Group has presented the design of the Marengo Multimodal Transport Hub, designed in collaboration with A+ Architecture in the French city of Toulouse.
Located near the Gare Matabiau – the central station – on the eastern border, the architecture will strengthen public transport networks by uniting bus, rail and metro under one roof.
Part of Toulouse’s Grand Matabiau Quais d’Oc master plan, the station is also envisioned as a platform for enhancing the urban area, facilitating travel and tripling the number of daily passengers traveling to and from the city.
BIG’s new multimodal transportation hub in Toulouse
In collaboration with A+ Architecture, Bjarke Ingels’s firm has designed the new station for the French city: an ascending structure, covered by a pink roof equipped with photovoltaic panels.
Courtesy BIG
Courtesy BIG
Courtesy BIG
Courtesy BIG
Courtesy BIG
Courtesy BIG
Courtesy BIG
Courtesy BIG
Courtesy BIG
Courtesy BIG
Courtesy BIG
Courtesy BIG
Courtesy BIG
Courtesy BIG
Courtesy BIG
Courtesy BIG
Courtesy BIG
Courtesy BIG
Courtesy BIG
Courtesy BIG
Courtesy BIG
Courtesy BIG
Courtesy BIG
Courtesy BIG
Courtesy BIG
View Article details
- Romina Totaro
- 02 April 2024
Looking as a reference to the city’s rooftop landscape and the traditional use of “foraine” brick, the hub will feature pink crystalline roofing. From the canopy of the main entrance to the south, the structure gradually rises in a sloping motion to the north, reaching a height of 32 meters in the direction of the railway tracks.
Once past the bus station, and entered through the main entrance, travelers are led underground toward the Gare Matabiau, the rail and metro lines, and the meeting areas of the transportation hub. Here, in 4,400 square meters distributed between the ground floor and the two sub-levels, the program envisions flexible and informal public spaces open to all, including rest areas and commercial and cultural activities.

As the structure grows in height, each level gradually recedes, creating a triangular shape. This creates visual connections between the floors and allows daylight to trickle down to the lower levels of the building, allowing travelers comfortable and easy navigation throughout the day. Rammed earth and textiles will be used for the partition walls, while the ground and basement floors will be built with low-carbon pink concrete. The roof, on the other hand, will have photovoltaic panels to match the pink color and skylights to allow natural light to enter.
The project team also planned for plants and trees spread throughout the building and bicycle station to evoke the vegetation of the Haute Garonne region.