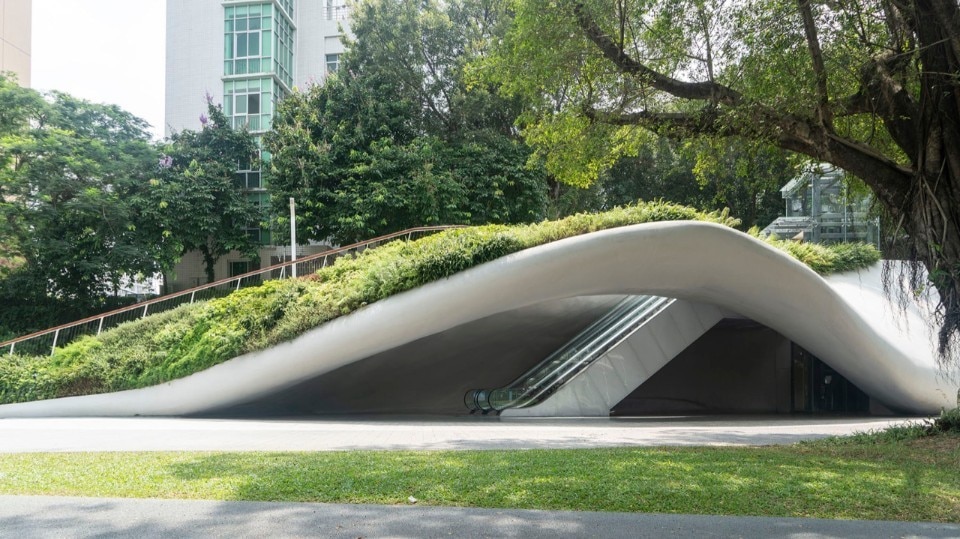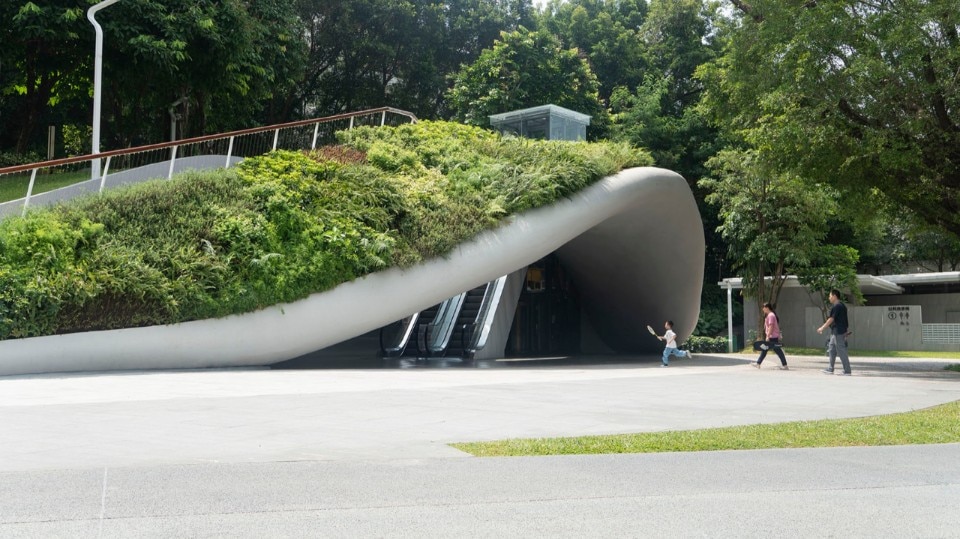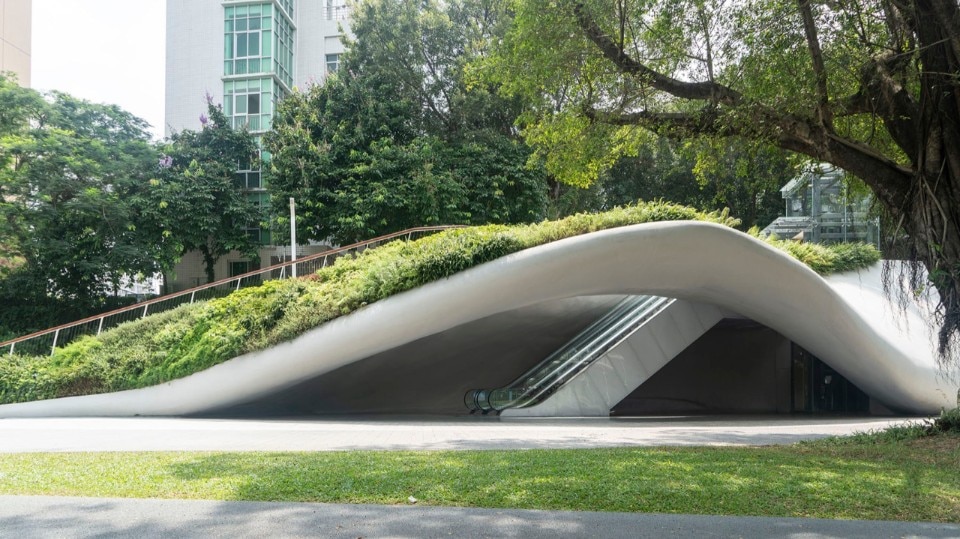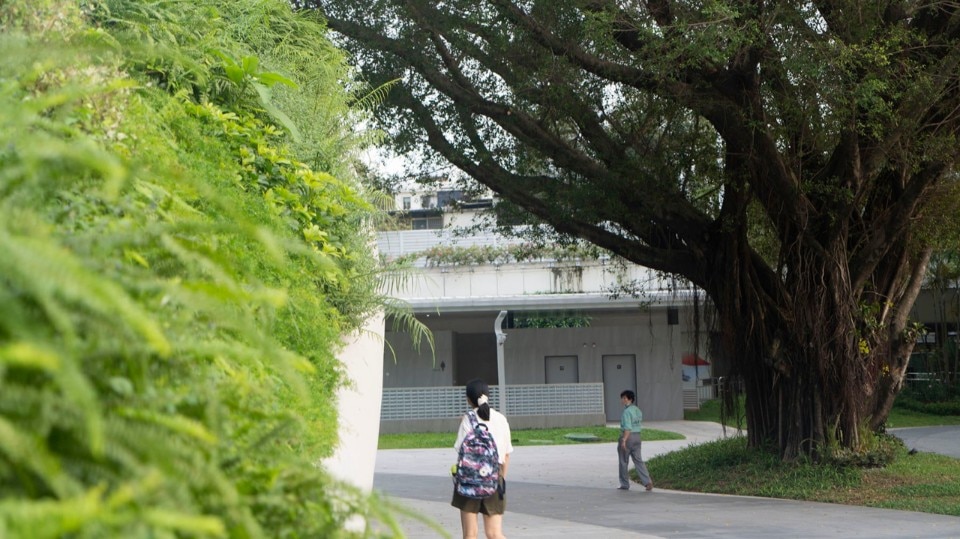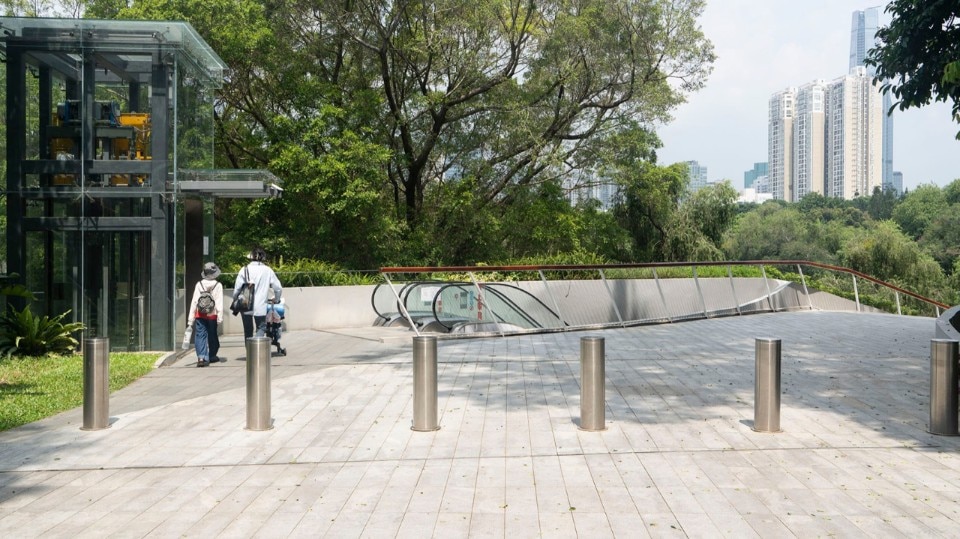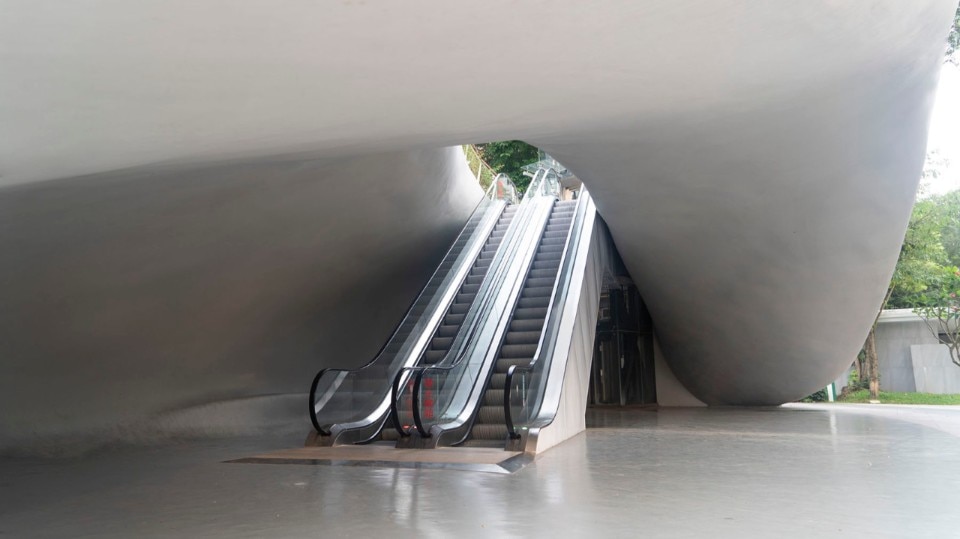The redevelopment project of the 380-square-meter eastern entrance to Shenzhen People’s Park has been undertaken as part of a larger green area redevelopment plan.
Through the new walkway, the design team sought to improve the pedestrian flow of the end point, located between a city street and the eastern plaza of the park with an overall height difference of nearly six meters.
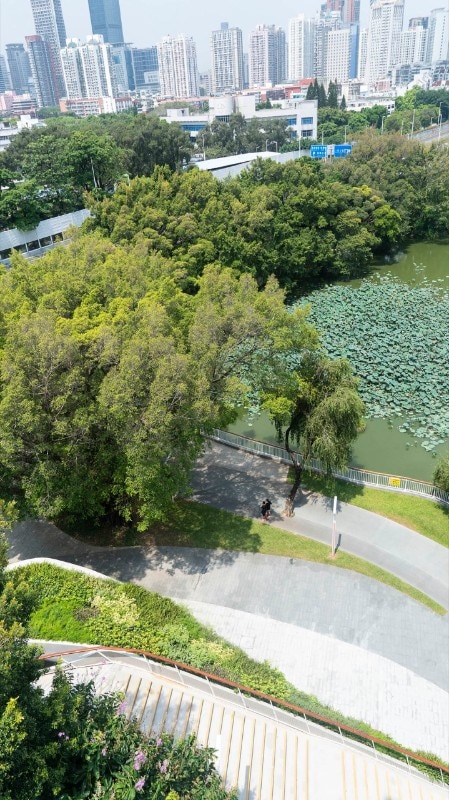
The project included by request the extension of the exterior stairs, the installation of elevators with covered handrails, and the provision of accessible vertical elevators to facilitate interactions between the entrance and the plaza.
REFORM’s redevelopment plan then reorganizes the pedestrian flow with a design formally inspired by the park’s roses, incorporating petal-like curves into the architectural profile and paving of the plaza. The canopy then gently slopes northward to align with the steps of the stairs and seamlessly blends with the surrounding green landscape.
Below, a cave-like space emerges adjacent to the eastern plaza. This structure not only protects the escalator from falling leaves, but also provides a sheltered area within the plaza, shielding it from sunlight and rain while offering a semi-outdoor place for various activities.
Structurally, the architecture employs irregular steel structures, with a 30-meter column-free space supported by two oblique rectangular steel arches. The arched beams, vertical elevator shafts, and steel lattice retaining walls work in tandem to form the primary structural framework of the space. Decorative curved stainless steel panels are then attached to this structure, while the exterior walls and roof are adorned with green planters.


