Cities are the places where human beings congregate, where they live side by side. And where they leave a dense imprint of their passage, architecture and art, transportation devices and objects of consumption. Outside urban boundaries, in nature, anthropization is less obvious, with a less mighty scale, often hiding, at other times hard to reach. It is easier to be on the map if you are in the city. So we gathered our selections to put these places back on the map: some are in Italy, some are in Europe, and some are all over the earth's surface. There are scenic observatories and art parks, wineries nestled in the countryside and signed by big names in architecture, and cabins that have redefined the myth of the cabin of the woods. Perfect for an outing in warm weather, but not only.
Panoramic observatories in the World
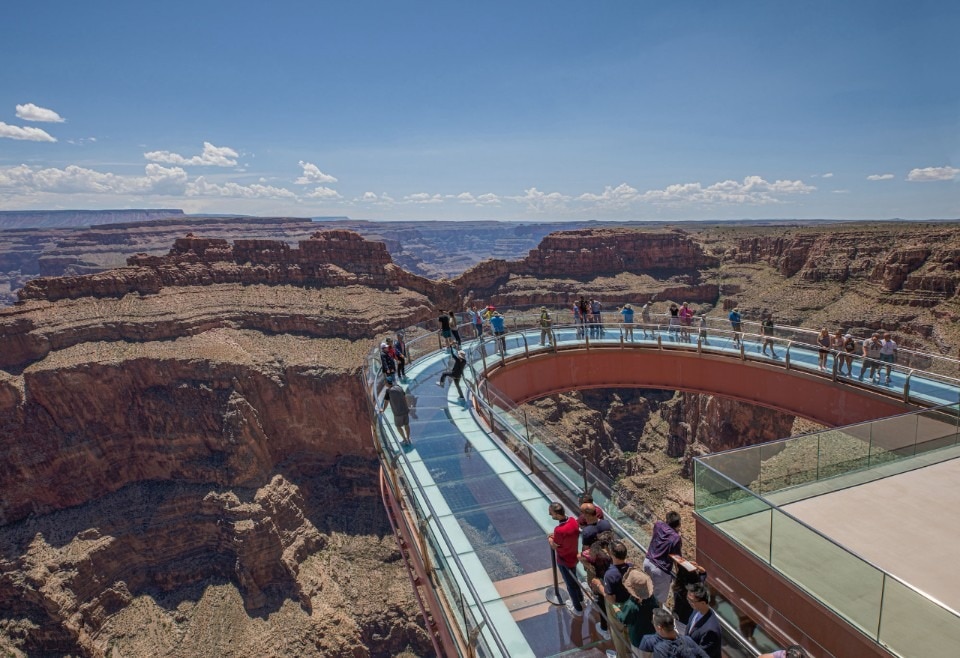
 View gallery
View gallery

César Manrique with Eduardo Cáceres and Jesús Soto, Mirador del Río, Lanzarote, Canary Islands, Spain 1973
Completely camouflaged among the rocky cliffs of the Risco de Famara near the village of Yé, on the northern tip of Lanzarote and near the remains of an old 19th-century military battery, the Mirador del Río offers the island's most spectacular panoramic view of the Chinijo archipelago. If on the outside the visitor's path is practically unnoticeable, the interior space carved out of the rock, which houses a cafeteria and a souvenir shop, is meticulously designed and, despite its cavernous configuration, is flooded with light thanks to the large windows that open onto the landscape.
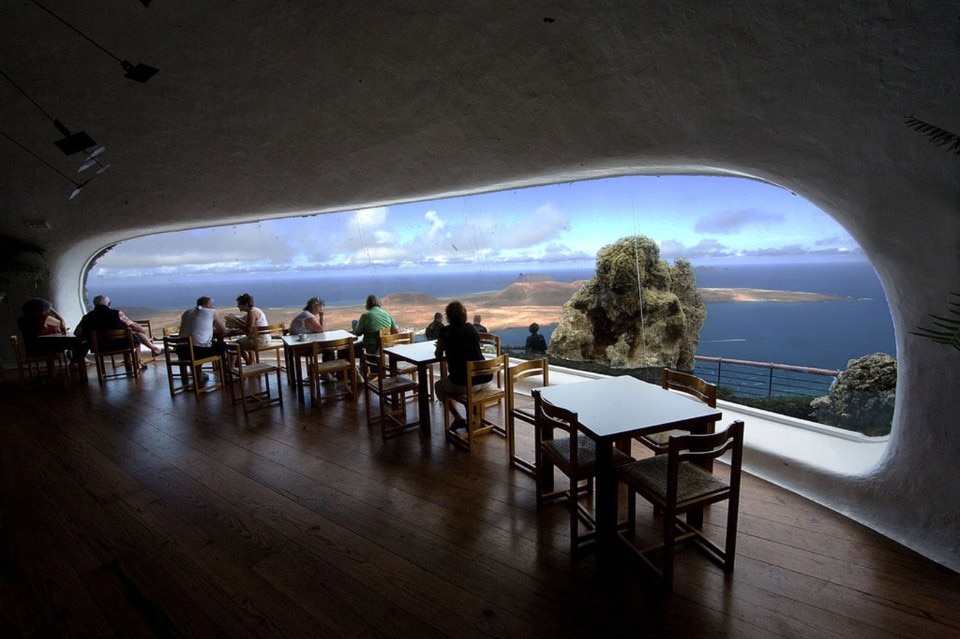
César Manrique with Eduardo Cáceres and Jesús Soto, Mirador del Río, Lanzarote, Canary Islands, Spain 1973
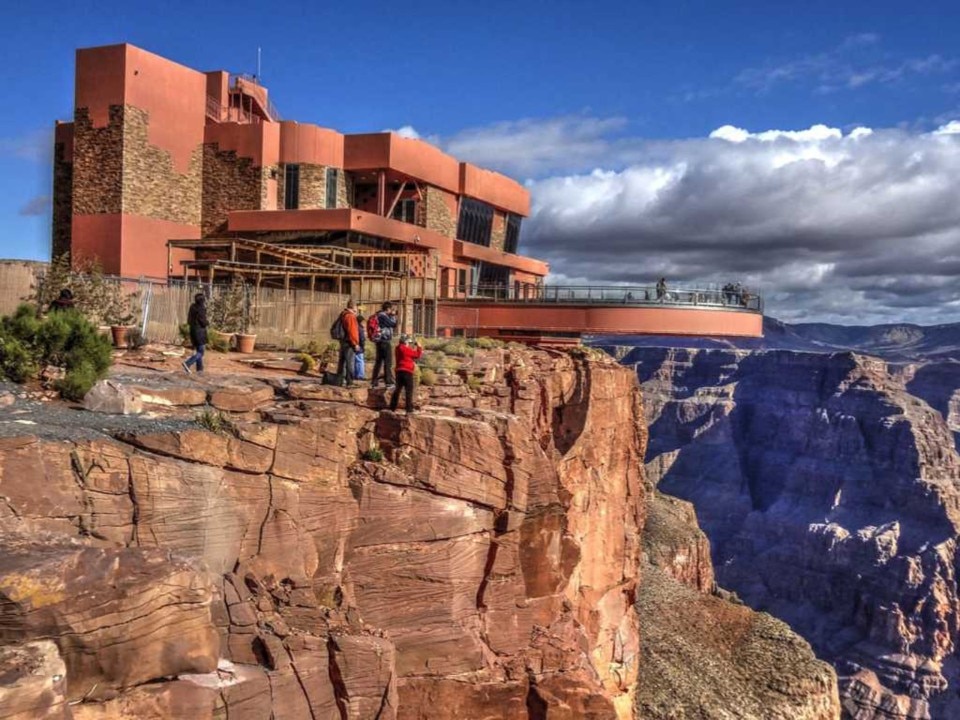
Mark Ross Johnson Architects, Grand Canyon skywalk, Peach Springs, Arizona, USA 2007
Commissioned and managed by the Hualapai Indian tribe to revitalise the area's economy - not without controversy from environmentalists and natives who have seen sacred sites desecrated - Grand Canyon Skywalk is a scenic walkway located near the Colorado River on top of a canyon. The horseshoe shape with four layers of glass flooring, metal structure and a 21m cantilever over the void at a height of 220m from the plateau below, evokes the thrill of lightness and freedom felt by the eagles soaring over the area.
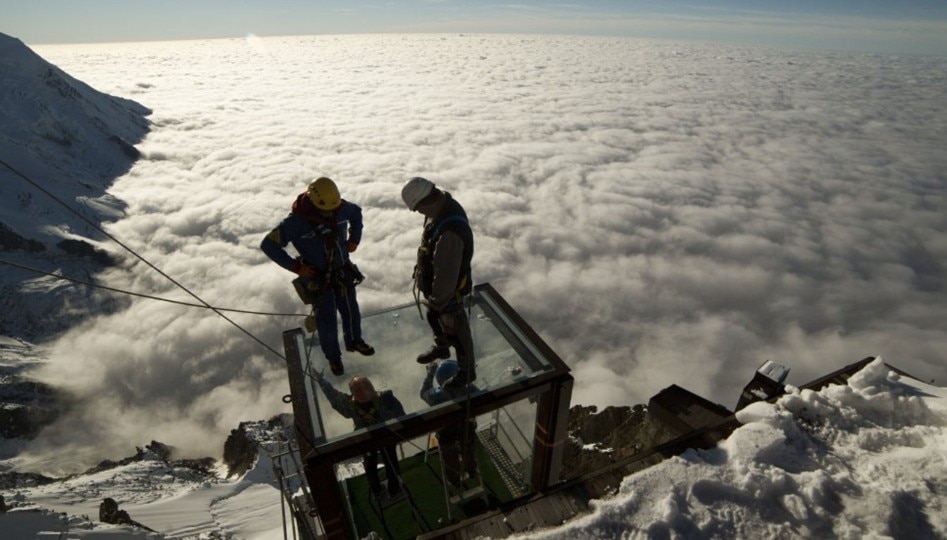
Pierre-Yves Chays, Auguille du midi skywalk, Chamonix, France 2013
At the top of the Aiguille du Midi in the French Alps, the “Pas dans le vide” lookout overlooks the Mont Blanc massif at a height of about 1,000 m above ground and an overall altitude of more than 3,800 m above sea level. The work, inspired by the Grand Canyon Skywalk, features a terrace with glass walls, floor and roof, projecting the visitor into an immersive experience of the Alpine landscape.
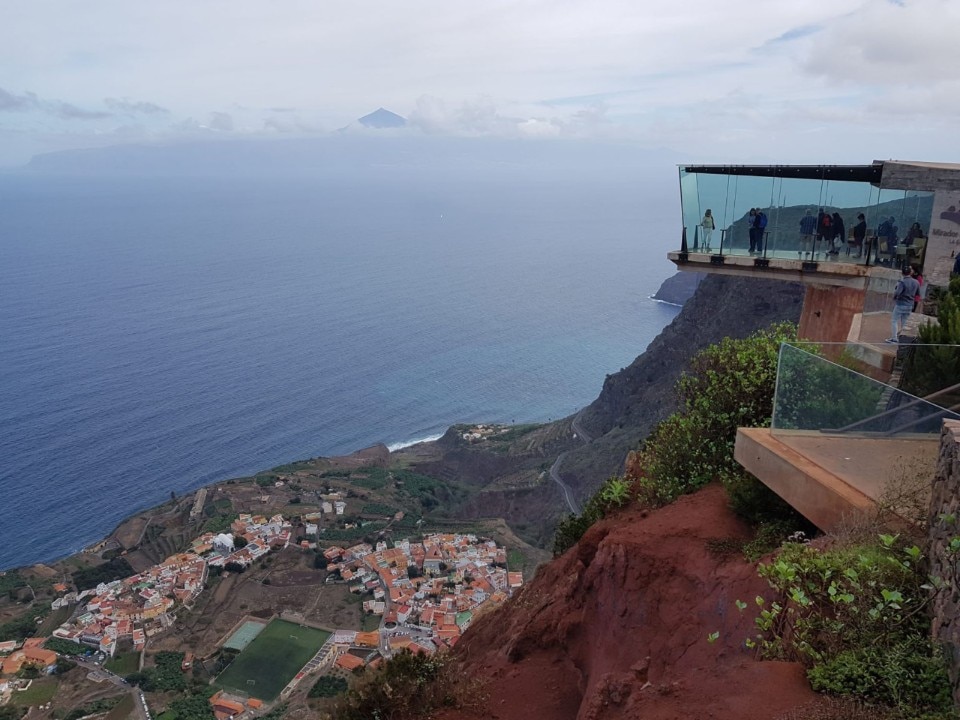
JLBM architect, Mirador de Abrante, Isla de la Gomera, Canary Islands 2013
The viewpoint, located in the north-east of the island of La Gomera in the municipality of Agulo, is a place to test one's static equilibrium. Situated at the top of the Abrante cliff, 620 m above sea level on the edge of an impressive cliff with a drop of about 200 metres and a seven-metre overhang over the void, the structure with its glass walls and floor offers a resting place and services to visitors and is definitely a challenge for those suffering from vertigo.
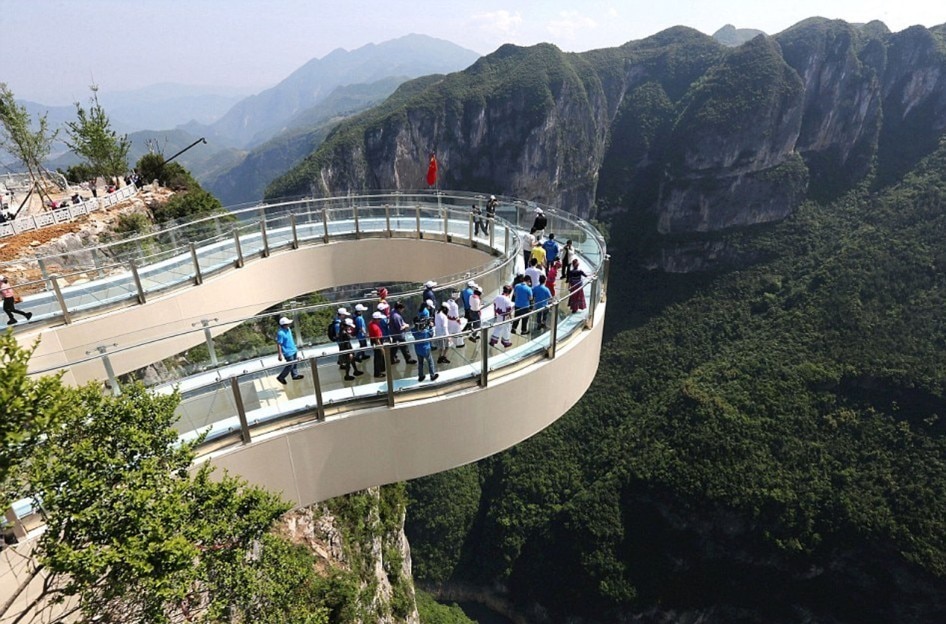
Yuanduan, Chongqing, China 2015
Aptly named 'Yuanduan', meaning 'at the end of the clouds', the horseshoe-shaped glass walkway that juts out over the edge of a 718-metre-high cliff in the Longgang National Geological Park in Chongqing is the longest in the world, surpassing even the Grand Canyon's Skywalk, and gives thrills (and chills) at the sight of the mountains and canyon below.
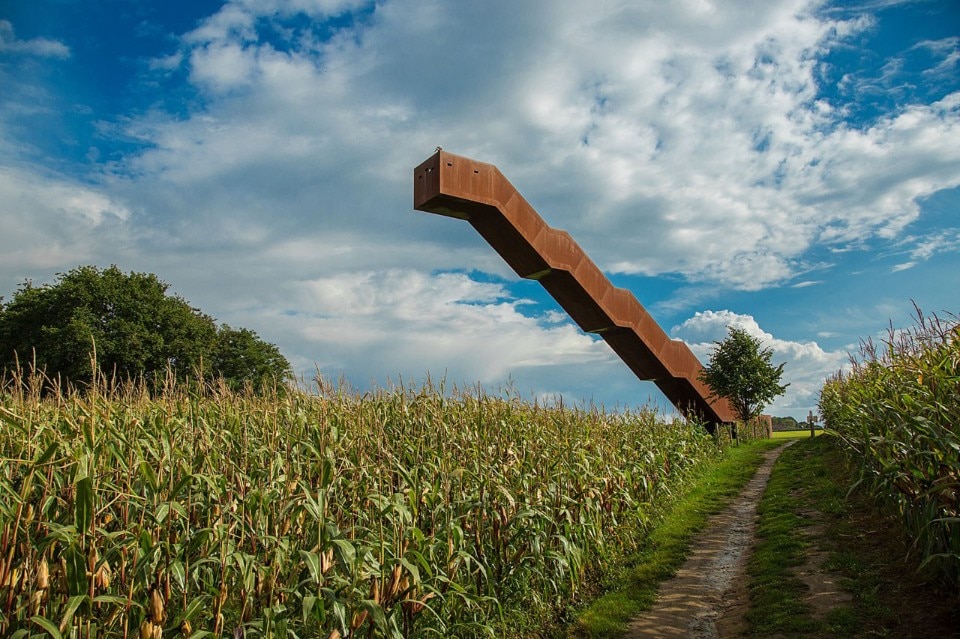
Close to Bone, Vlooybergtoren, Tielt-Winge, Belgium 2015
Halfway between a tower rising above the Kabouterbos (fairy-tale forest) and a staircase to the sky, on the traces of an old wooden watchtower irreparably damaged by fire, this captivating 11 m construction clad entirely in steel to withstand the elements is an anti-gravitational and essential volume that seems to float in the air and is a landmark with a strong iconic value for the inhabitants and visitors of the area.
Photo Stokkestijn from commons.wikimedia
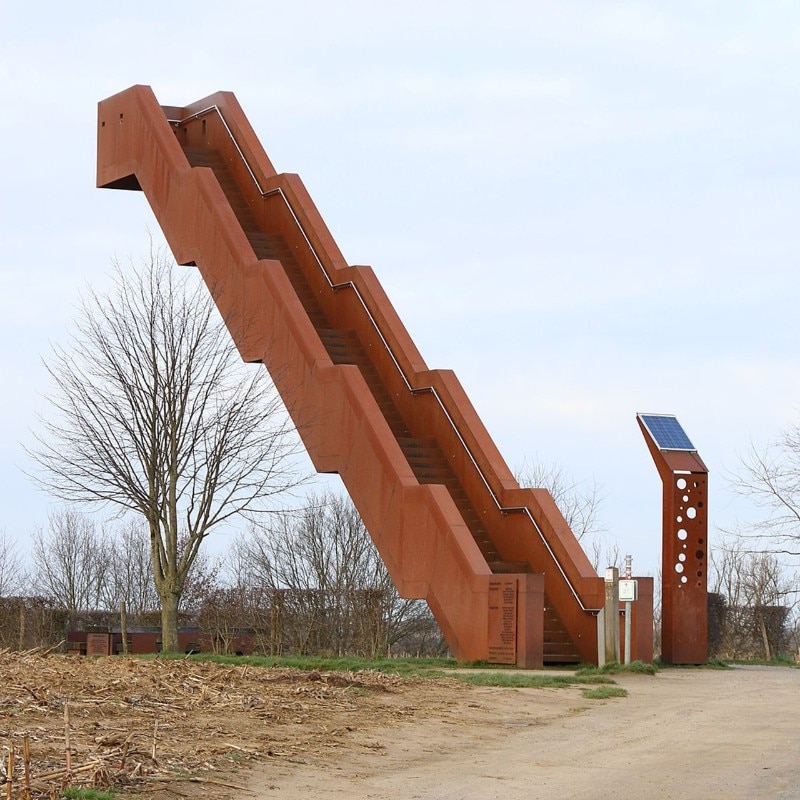
Close to Bone, Vlooybergtoren, Tielt-Winge, Belgium 2015
Foto Sally V da commons.wikimedia
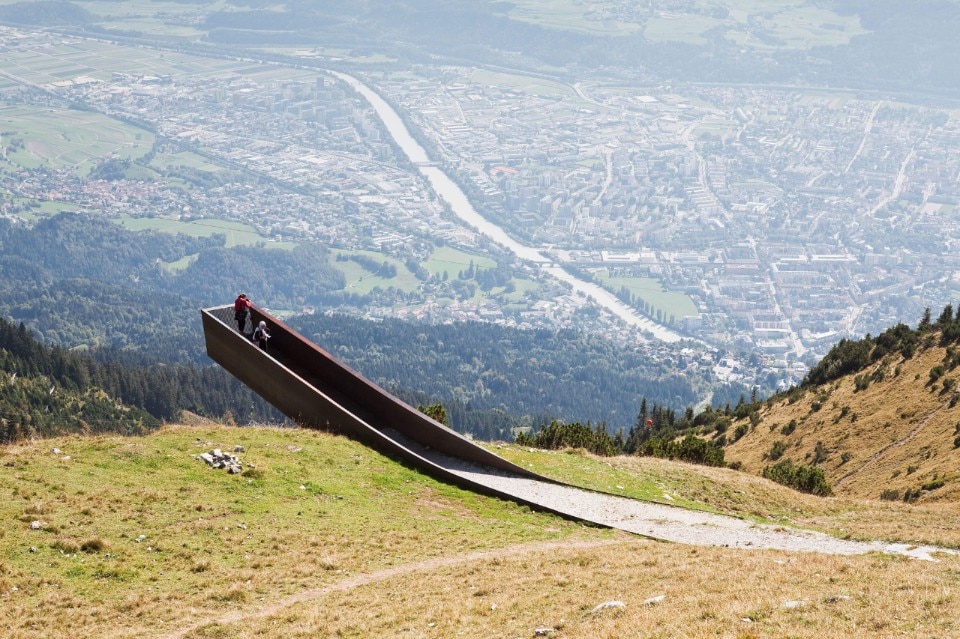
Snøhetta, Perspektivenweg (Path of perspectives), Innsbruck, Austria 2018
In the Nordkette, the mountain range north of Innsbruck, along a meandering scenic path that starts at an altitude of 1,905 m above sea level and runs for 2.8 km over a height difference of 142, Snøhetta has designed ten architectural elements made of cortén steel and wood that are perfectly integrated into the natural landscape - seating, flooring and viewing platforms - that allow you to take in the spectacular Alpine scenery from different perspectives. Quotations from Ludwig Wittgenstein are engraved on the elements, for those who wish to pause for philosophical reflection.
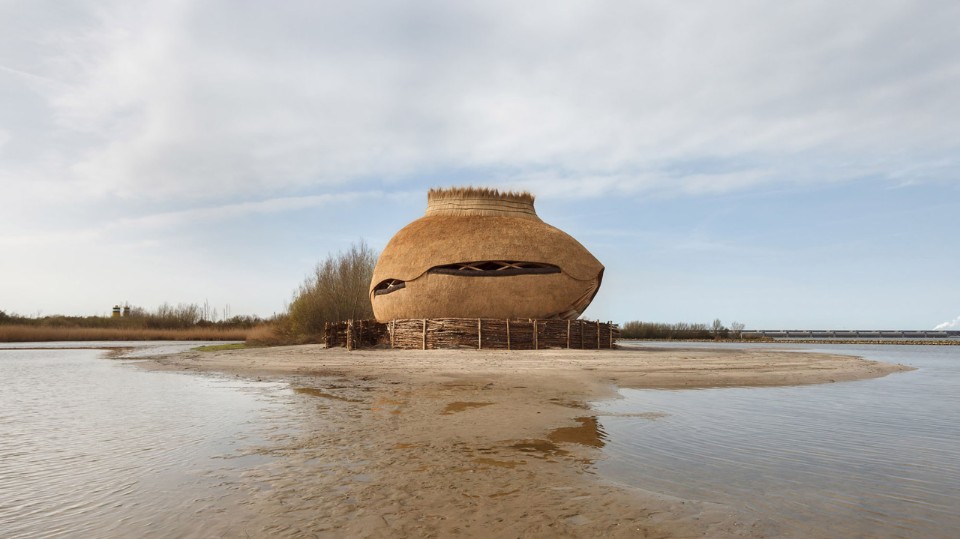
Ro&Ad Architects, RAU Architects, Tij Observatory for the Scheelhoek Nature Reserve, Stellendam, Olanda 2019
Tij (Dutch for "tide" but also "egg") is a birdwatching observatory located in the De Scheelhoek nature reserve which, following the reopening of the Haringvliet locks and the consequent restoration of biodiversity, lends itself to being an unmissable destination for the discovery and appreciation of the rich local ecosystem. The entirely prefabricated, decomposable and recyclable wooden structure has the zoomorphic shape of an outsized Sterna sandvicensis egg resting on a nest created in the sand, as this bird commonly does. The lower part, which can be submerged by the tides, is made of radiata pine wood, which is particularly resistant to water, while the upper part is made of pine and covered with local reed straw. Inside the belvedere, the path for contemplating nature is spiral-shaped on two levels, with focused views of the landscape.
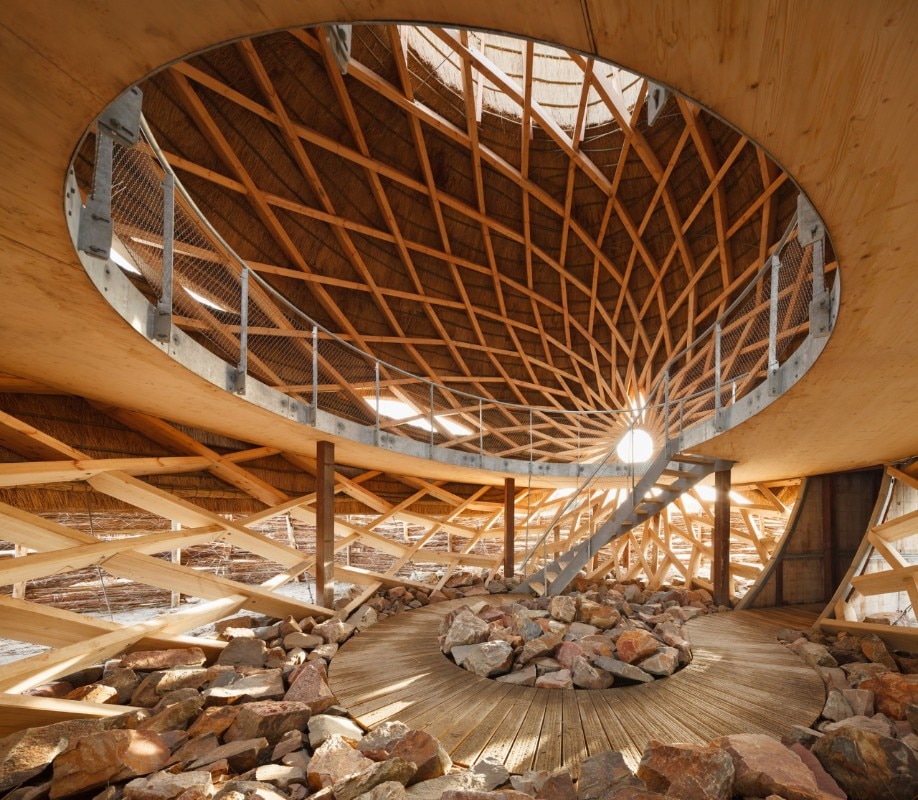
Ro&Ad Architects, RAU Architects, Tij Observatory for the Scheelhoek Nature Reserve, Stellendam, Olanda 2019
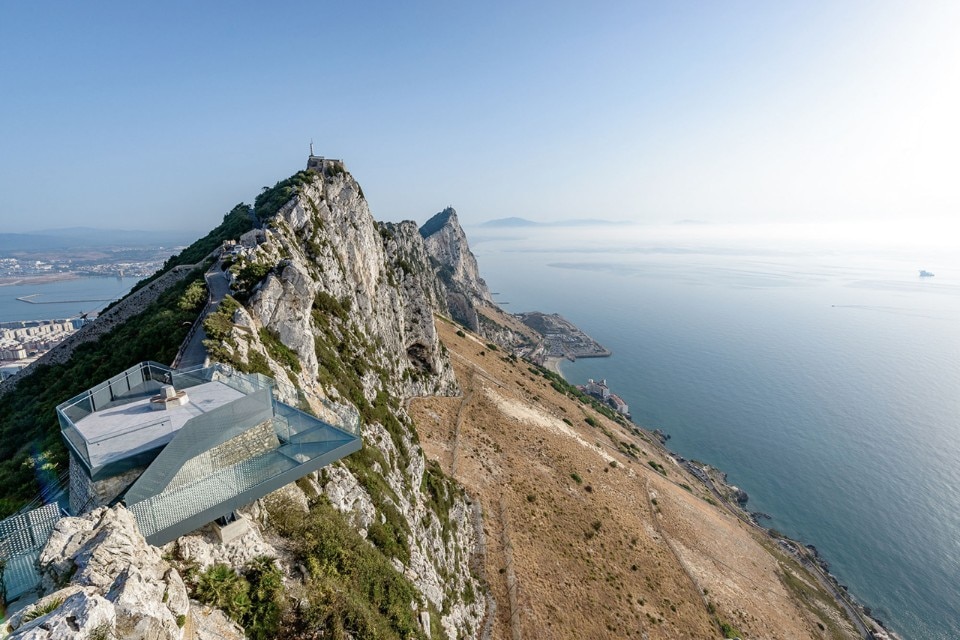
ArcDesign, Skywalk, Gibraltar
Situated on a former World War II military base that once housed anti-aircraft guns at the highest point of the Upper Rock Nature Reserve, Skywalk is a viewing platform offering a breathtaking 360° view of Europe and Africa, the Mediterranean Sea and the Atlantic Ocean. A glass walkway and balustrade cantilever over the steeply sloping terrain, creating an effect of lightness and suspension in the void, while steel stairs lead to the top of the original platform where the old octagonal concrete base now serves as a resting space for visitors.
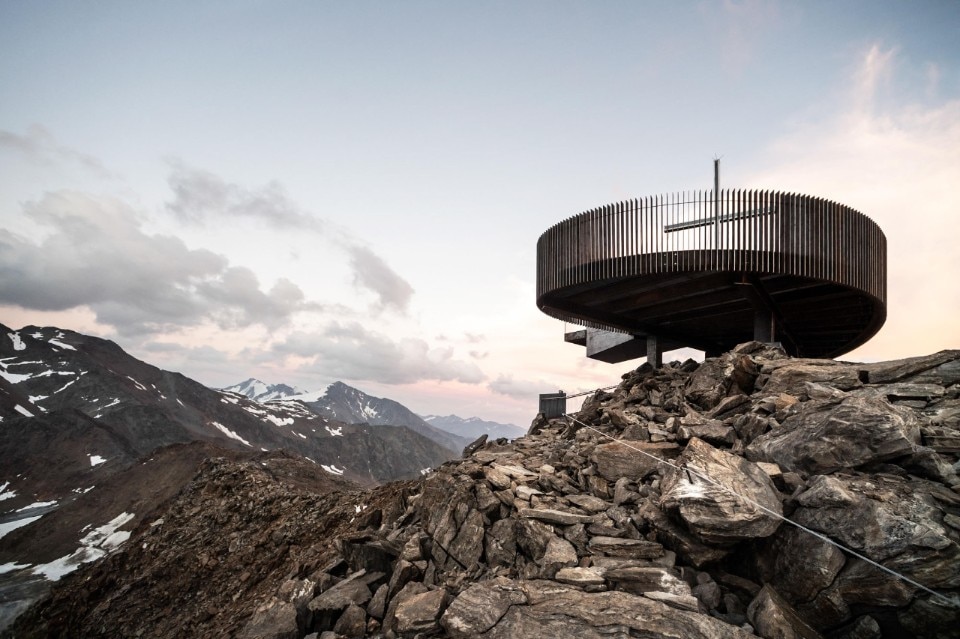
Noa*Network of Architecture, Ötzi Peak 3251m, Maso Corto Location, Alto Adige, Italy 2020
On the highest part of the Val Senales glacier ridge, the border line between Italy and Austria, the viewing platform incorporating the pre-existing summit cross offers an extraordinary experience of contact with the mountain: characterised by an architecture that reflects the natural topography of the site and bound to the ground only at necessary points, the platform is made of steel grids and surrounded around the entire perimeter by vertical corten slabs. Glass balustrades blur the boundary towards the void, contributing to the thrill of vertigo or contemplation of the 'Sublime'.

Noa*Network of Architecture, Ötzi Peak 3251m, Maso Corto Location, Alto Adige, Italy 2020

Al Borde, Learning viewpoint, Guayaquil, Ecuador 2021
In the forest of Cerro Blanco, a protected area in the south-west of Ecuador, an educational viewpoint for observation and knowledge of the grandiose local natural ecosystem stands as a construction that is clearly integrated in its context: the cantilevered structure made of wood charred using the Japanese technique of "shou sugi ban" to ensure greater durability, and covered with a fabric impregnated with cement mortar, offers a unique visual and emotional experience in its simplicity and essentiality.
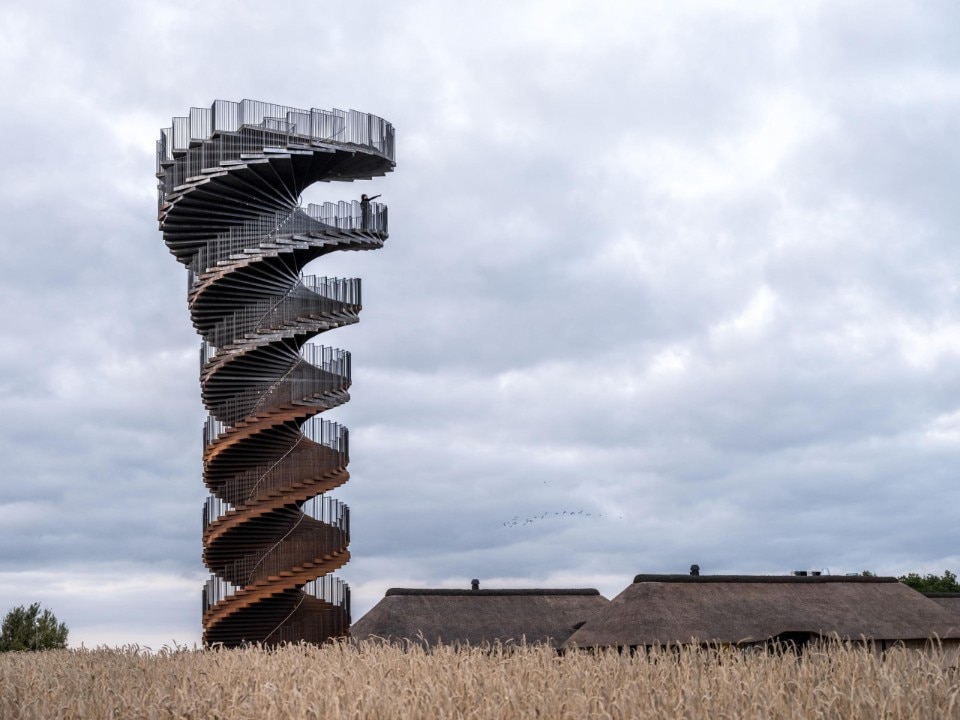
BIG, Marsktårn, Skærbæk, Denmark 2021
Like a solitary totem stuck in the flat Danish landscape, this 25 m high observation and watchtower, with a double helix shape and made entirely of steel, provides a 360° view from a height of 110 m² over the natural landscape surrounding the Wadden Sea and the Wadden Sea National Park, an important migratory stopover for thousands of birds and a refuge for as many native species.

César Manrique with Eduardo Cáceres and Jesús Soto, Mirador del Río, Lanzarote, Canary Islands, Spain 1973
Completely camouflaged among the rocky cliffs of the Risco de Famara near the village of Yé, on the northern tip of Lanzarote and near the remains of an old 19th-century military battery, the Mirador del Río offers the island's most spectacular panoramic view of the Chinijo archipelago. If on the outside the visitor's path is practically unnoticeable, the interior space carved out of the rock, which houses a cafeteria and a souvenir shop, is meticulously designed and, despite its cavernous configuration, is flooded with light thanks to the large windows that open onto the landscape.

César Manrique with Eduardo Cáceres and Jesús Soto, Mirador del Río, Lanzarote, Canary Islands, Spain 1973

Mark Ross Johnson Architects, Grand Canyon skywalk, Peach Springs, Arizona, USA 2007
Commissioned and managed by the Hualapai Indian tribe to revitalise the area's economy - not without controversy from environmentalists and natives who have seen sacred sites desecrated - Grand Canyon Skywalk is a scenic walkway located near the Colorado River on top of a canyon. The horseshoe shape with four layers of glass flooring, metal structure and a 21m cantilever over the void at a height of 220m from the plateau below, evokes the thrill of lightness and freedom felt by the eagles soaring over the area.

Pierre-Yves Chays, Auguille du midi skywalk, Chamonix, France 2013
At the top of the Aiguille du Midi in the French Alps, the “Pas dans le vide” lookout overlooks the Mont Blanc massif at a height of about 1,000 m above ground and an overall altitude of more than 3,800 m above sea level. The work, inspired by the Grand Canyon Skywalk, features a terrace with glass walls, floor and roof, projecting the visitor into an immersive experience of the Alpine landscape.

JLBM architect, Mirador de Abrante, Isla de la Gomera, Canary Islands 2013
The viewpoint, located in the north-east of the island of La Gomera in the municipality of Agulo, is a place to test one's static equilibrium. Situated at the top of the Abrante cliff, 620 m above sea level on the edge of an impressive cliff with a drop of about 200 metres and a seven-metre overhang over the void, the structure with its glass walls and floor offers a resting place and services to visitors and is definitely a challenge for those suffering from vertigo.

Yuanduan, Chongqing, China 2015
Aptly named 'Yuanduan', meaning 'at the end of the clouds', the horseshoe-shaped glass walkway that juts out over the edge of a 718-metre-high cliff in the Longgang National Geological Park in Chongqing is the longest in the world, surpassing even the Grand Canyon's Skywalk, and gives thrills (and chills) at the sight of the mountains and canyon below.

Close to Bone, Vlooybergtoren, Tielt-Winge, Belgium 2015
Halfway between a tower rising above the Kabouterbos (fairy-tale forest) and a staircase to the sky, on the traces of an old wooden watchtower irreparably damaged by fire, this captivating 11 m construction clad entirely in steel to withstand the elements is an anti-gravitational and essential volume that seems to float in the air and is a landmark with a strong iconic value for the inhabitants and visitors of the area.
Photo Stokkestijn from commons.wikimedia

Close to Bone, Vlooybergtoren, Tielt-Winge, Belgium 2015
Foto Sally V da commons.wikimedia

Snøhetta, Perspektivenweg (Path of perspectives), Innsbruck, Austria 2018
In the Nordkette, the mountain range north of Innsbruck, along a meandering scenic path that starts at an altitude of 1,905 m above sea level and runs for 2.8 km over a height difference of 142, Snøhetta has designed ten architectural elements made of cortén steel and wood that are perfectly integrated into the natural landscape - seating, flooring and viewing platforms - that allow you to take in the spectacular Alpine scenery from different perspectives. Quotations from Ludwig Wittgenstein are engraved on the elements, for those who wish to pause for philosophical reflection.

Ro&Ad Architects, RAU Architects, Tij Observatory for the Scheelhoek Nature Reserve, Stellendam, Olanda 2019
Tij (Dutch for "tide" but also "egg") is a birdwatching observatory located in the De Scheelhoek nature reserve which, following the reopening of the Haringvliet locks and the consequent restoration of biodiversity, lends itself to being an unmissable destination for the discovery and appreciation of the rich local ecosystem. The entirely prefabricated, decomposable and recyclable wooden structure has the zoomorphic shape of an outsized Sterna sandvicensis egg resting on a nest created in the sand, as this bird commonly does. The lower part, which can be submerged by the tides, is made of radiata pine wood, which is particularly resistant to water, while the upper part is made of pine and covered with local reed straw. Inside the belvedere, the path for contemplating nature is spiral-shaped on two levels, with focused views of the landscape.

Ro&Ad Architects, RAU Architects, Tij Observatory for the Scheelhoek Nature Reserve, Stellendam, Olanda 2019

ArcDesign, Skywalk, Gibraltar
Situated on a former World War II military base that once housed anti-aircraft guns at the highest point of the Upper Rock Nature Reserve, Skywalk is a viewing platform offering a breathtaking 360° view of Europe and Africa, the Mediterranean Sea and the Atlantic Ocean. A glass walkway and balustrade cantilever over the steeply sloping terrain, creating an effect of lightness and suspension in the void, while steel stairs lead to the top of the original platform where the old octagonal concrete base now serves as a resting space for visitors.

Noa*Network of Architecture, Ötzi Peak 3251m, Maso Corto Location, Alto Adige, Italy 2020
On the highest part of the Val Senales glacier ridge, the border line between Italy and Austria, the viewing platform incorporating the pre-existing summit cross offers an extraordinary experience of contact with the mountain: characterised by an architecture that reflects the natural topography of the site and bound to the ground only at necessary points, the platform is made of steel grids and surrounded around the entire perimeter by vertical corten slabs. Glass balustrades blur the boundary towards the void, contributing to the thrill of vertigo or contemplation of the 'Sublime'.

Noa*Network of Architecture, Ötzi Peak 3251m, Maso Corto Location, Alto Adige, Italy 2020

Al Borde, Learning viewpoint, Guayaquil, Ecuador 2021
In the forest of Cerro Blanco, a protected area in the south-west of Ecuador, an educational viewpoint for observation and knowledge of the grandiose local natural ecosystem stands as a construction that is clearly integrated in its context: the cantilevered structure made of wood charred using the Japanese technique of "shou sugi ban" to ensure greater durability, and covered with a fabric impregnated with cement mortar, offers a unique visual and emotional experience in its simplicity and essentiality.

BIG, Marsktårn, Skærbæk, Denmark 2021
Like a solitary totem stuck in the flat Danish landscape, this 25 m high observation and watchtower, with a double helix shape and made entirely of steel, provides a 360° view from a height of 110 m² over the natural landscape surrounding the Wadden Sea and the Wadden Sea National Park, an important migratory stopover for thousands of birds and a refuge for as many native species.
Suspended between sky and abyss or firmly rooted to the ground, panoramic observation platforms offer unusual experiences and views, in search of a fleeting thrill or a more essential change of perspective on the world. Read more
Labyrinths and “magical” parks to visit in Italy

 View gallery
View gallery
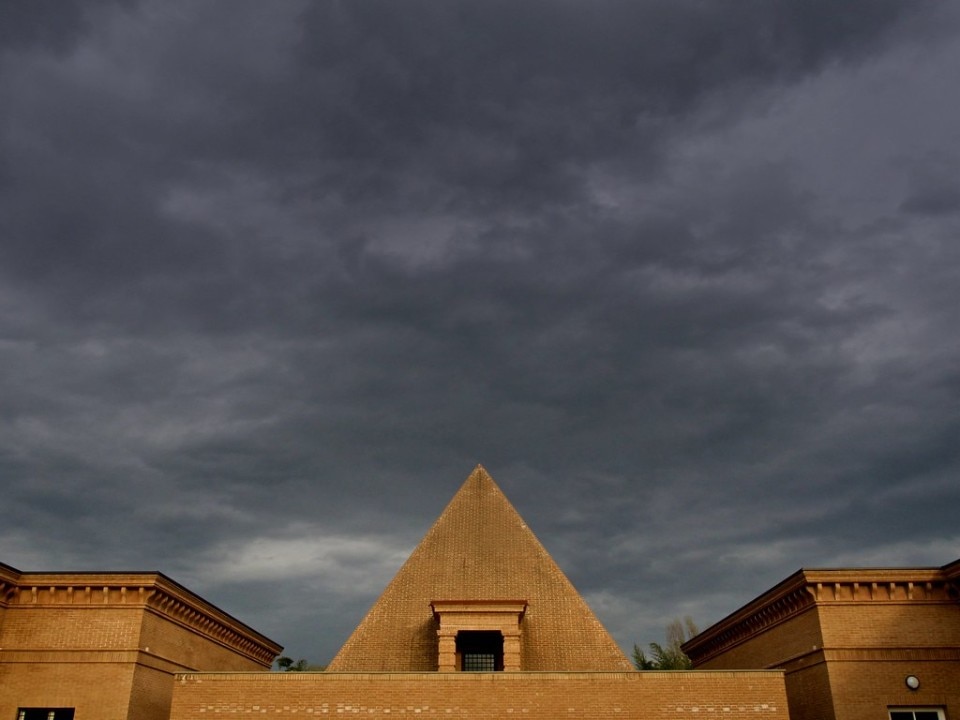
Masone labyrinth, Fontanellato, Parma
The Labirinto della Masone, designed by Franco Maria Ricci with architects Pier Carlo Bontempi and Davide Dutto, is a cultural park with a star-shaped layout that recalls the ideal cities of the Renaissance, amidst esoteric symbolism and a somewhat deadly aura of timelessness. The complex, which covers 7 hectares of land, houses the largest bamboo labyrinth in the world; at the center of the Labyrinth, a porticoed courtyard and a pyramid-shaped chapel, symbol of immutability and perfection, fuel the metaphysical suggestion of the place while in the main body the bookshop and the museum area with the Library and the Archives bear witness to the rich cultural heritage of the creator.
Photo by gio.april

Garden and Labyrinth of Villa Garzoni, Collodi, Pistoia
Strolling through the garden of Villa Garzoni is an imaginative and enigmatic experience that casts one into the magic and theatricality of Italian Mannerist and Baroque gardens. A variety of cultivations, an articulated hydraulic system of fountains, waterfalls and streams, a sculptural population that peeps out among the vegetation – or that tends to hide there on purpose on the basis of who knows what lifeblood – suggest that here it is nice to lose the coordinates and abandon oneself to an emotional flow. Like in the arboreal labyrinth formed by boxwood hedges 2-3 meters high, located near the villa known as "delle cento finestre" (of the hundred windows): a typical example of labyrinth with forks, blind alleys and false trails and with an entrance and an exit, from which it is not difficult to get out but where it is nice to think of undertaking, as happened to Pinocchio (we are in Collodi) an initiatory path with a happy ending.
Photo by muffinn
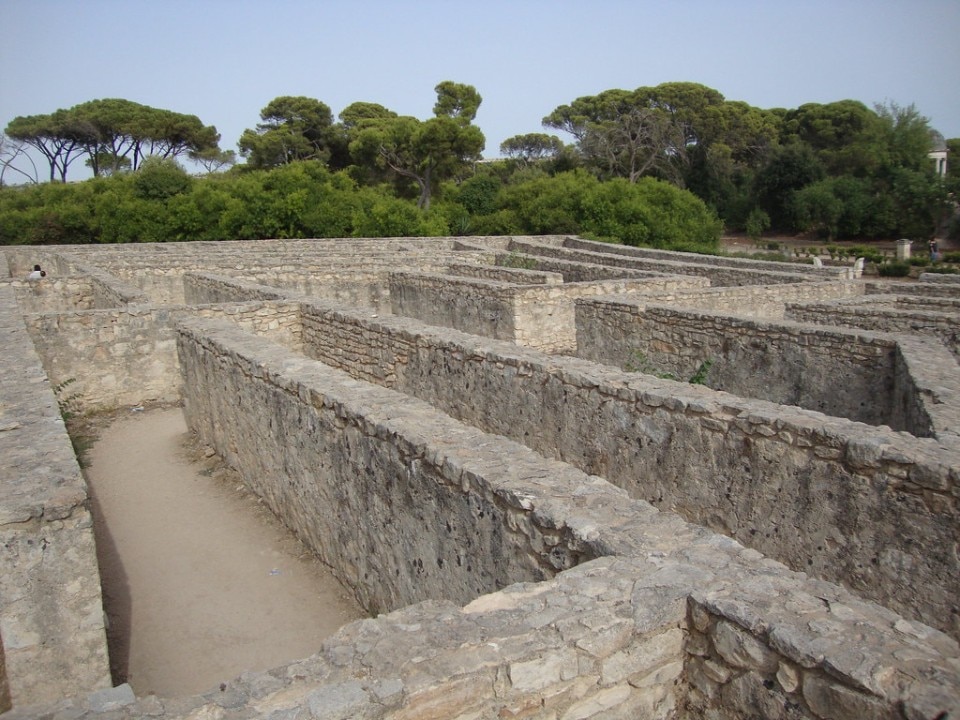
Labyrinth of the Castello di Donnafugata, Ragusa
The Castle of Donnafugata, from the aristocratic splendor of the past to the more prosaic cinematographic backdrop of the series about Inspector Montalbano, reserves unexpected surprises thanks to the spectacular architecture not only of the building but also of the 8-hectare park, a sort of "hermetic garden" with temples, artificial caves and a large "blind alley" labyrinth. Differently from the most usual typologies, instead of hedges, the labyrinth is made of dry stone walls and the plan, instead of circular, is trapezoidal, inspired by the London labyrinth of Hampton Court: evidently from Henry VIII to the Sicilian aristocracy the taste to get lost and find oneself in a magic place was a constant.
Photo by Irene Grassi
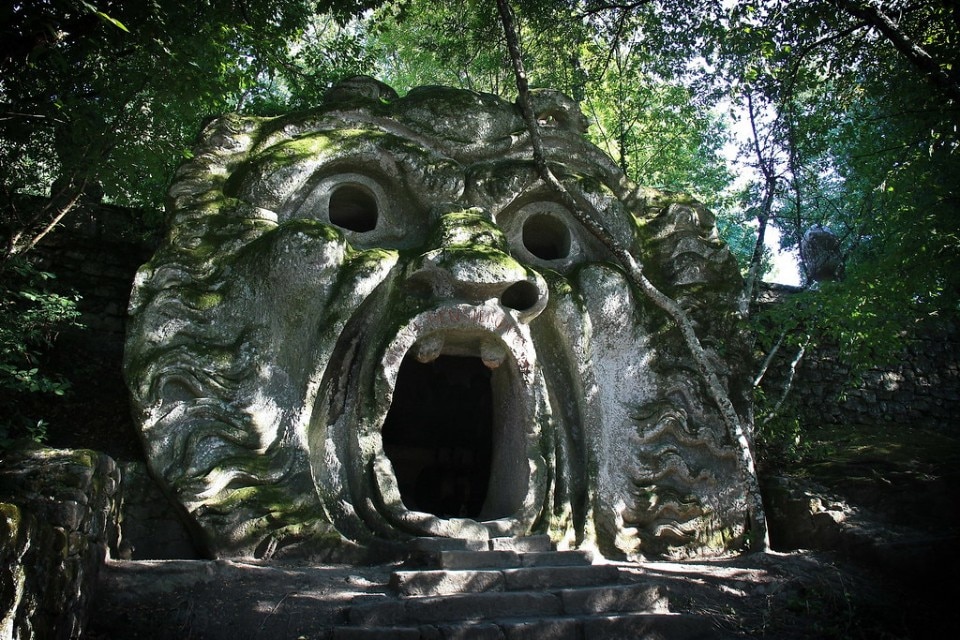
Bomarzo Sacred Wood , Viterbo
If monsters live on this earth then they live in the Sacro Bosco di Bomarzo. The site, conceived by Pirro Ligorio to console, among enchantments and magic, the heart of Prince Orsini broken by the death of his wife, hosts a natural park of three hectares where a population of mythological animals, monsters and divinities in basalt with open jaws and contracted gestures reside, according to a scenic fiction - as Bruno Zevi said - so "overwhelming" that one almost wonders if, unseen, these creatures really speak and move.
Photo by bass_nroll
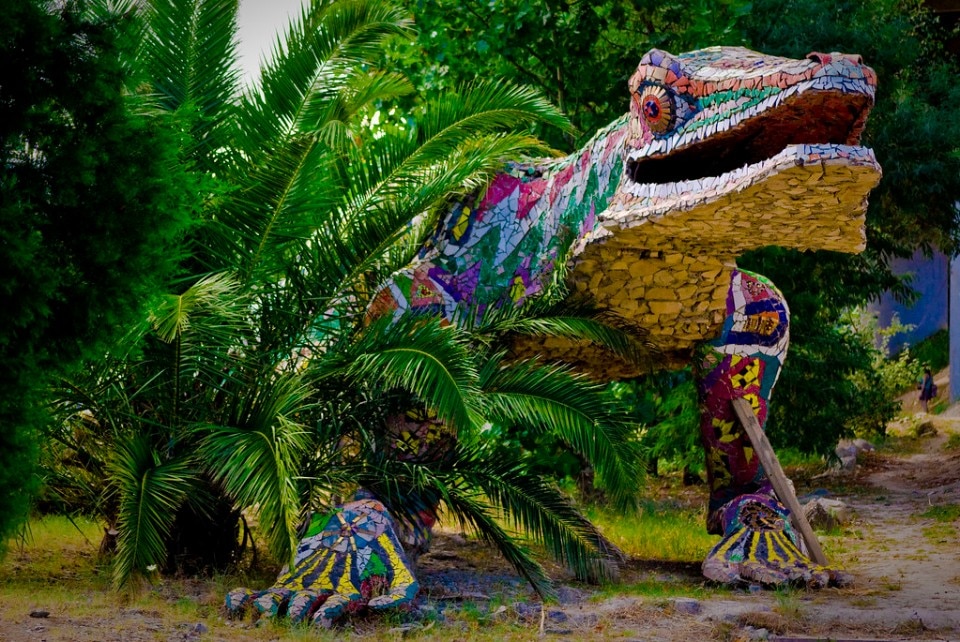
Musaba Park Museum , Mammola, Reggio Calabria
Bruno Zevi used to say that Nik Spatari is "one of the very rare cases in which an outsider pours the salt of architecture into the earth". In fact, it is in this way that the artist conceived in 1969, together with Hiske Maas, MuSaBa, a 7 hectares open air park-museum that is a real forge of planning and creativity with the original objective of carrying out initiatives for the promotion of the architectural and environmental heritage of Calabria. In addition to the works created by Spatari himself, in the park and at the ruins of the Carthusian monastery restored inside the park there are about forty works by international contemporary artists, impressive sculptures and colorful buildings.
Photo by Claude...
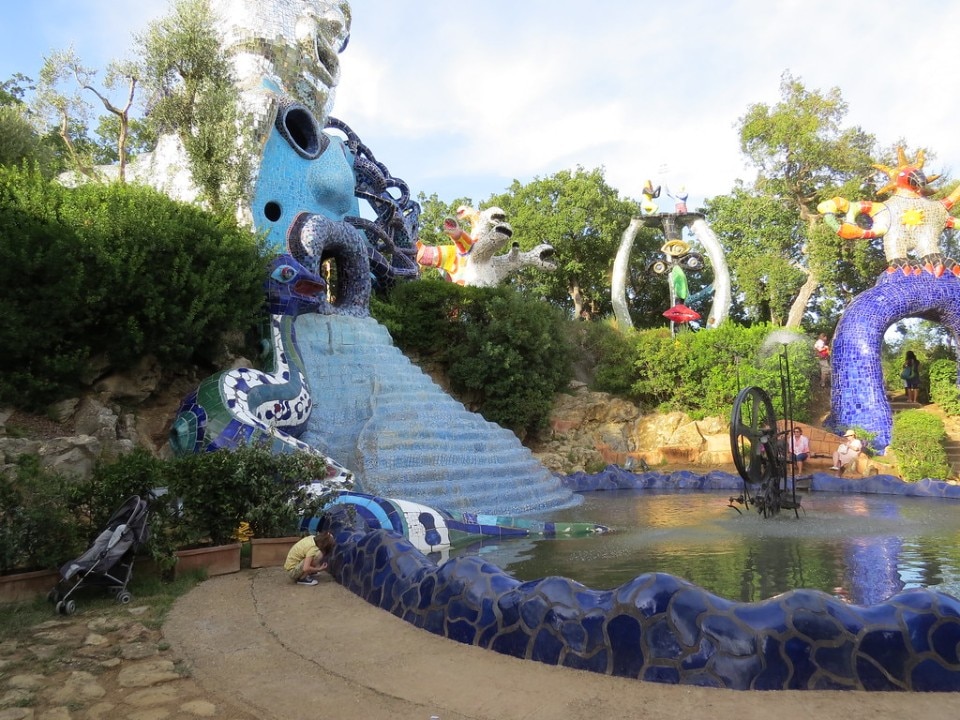
Tarot garden, Capalbio
Inspired by Gaudi's Parc Güell in Barcelona and by the Bosco di Bomarzo, in 1979 the French-American artist Niki de Saint Phalle conceived an artistic park immersed in the wild nature of the Maremma, which hosts cyclopean sculptures, 12 to 15 meters high, made of steel and concrete and covered with mirrors, glass and colored ceramics, representing the 22 major arcana of the tarot. Here, guided tours, by the artist's will, are not allowed, in order to leave the possibility of prophecy to anyone who undertakes this hermetic and slightly disturbing journey.
Photo by Simone Ramella
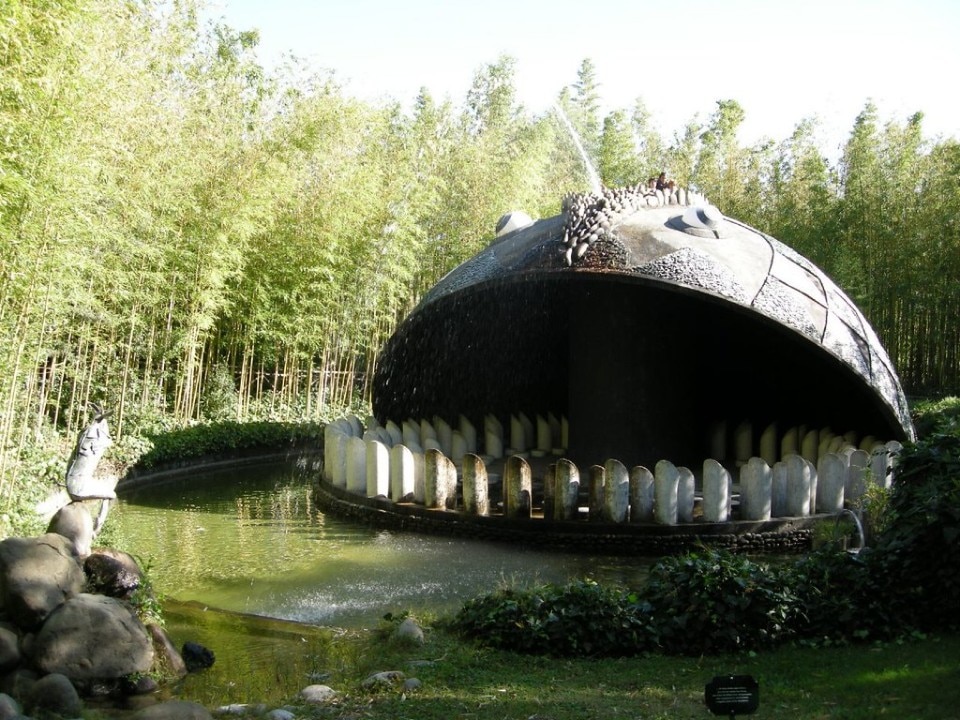
Pinocchio Park, Collodi
The first Italian museum of environmental art, the complex is a monumental park dedicated to the daring adventures of Pinocchio, narrated and relived in a literal way within a dreamlike and engaging setting that evokes a deep balance between art and nature. Here, strolling through the greenery designed by Piero Porcinai, stopping at the Osteria del Gambero Rosso by Giovanni Michelucci or taking an involuntary dip - as I did - in the Whale tank, you can free your imagination and rediscover that Pascolian "fanciullino" (young boy) that too often lies dormant.
Photo by mstefano80
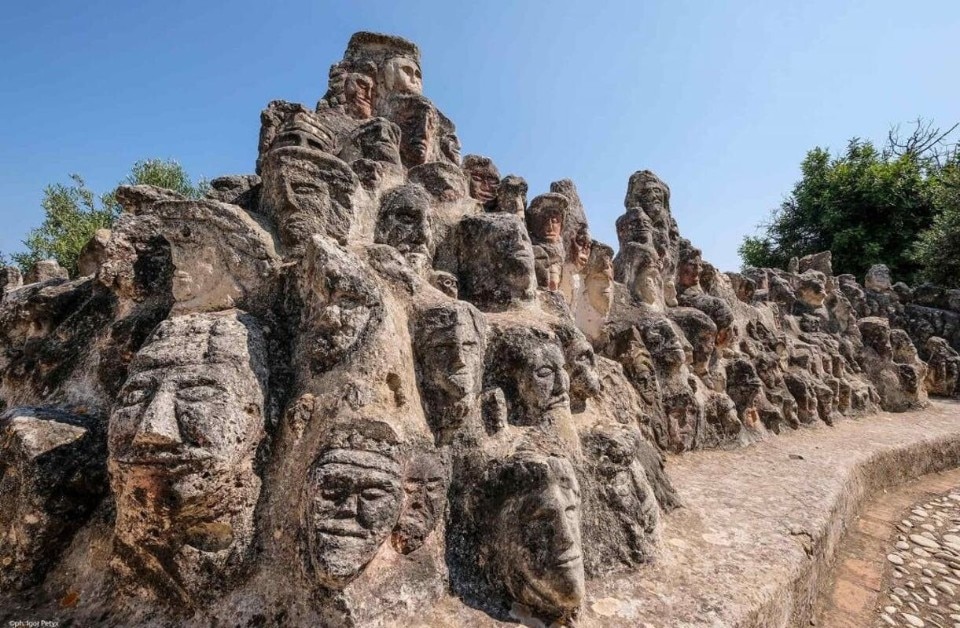
Enchanted Garden of the Heads, Sciacca
If you are anxious to be observed, this is not your place. The enchanted garden of heads is a surreal and disturbing place that hosts hundreds of tufa sculptures of faces, of every size and expression, made by Filippo Bentivegna, a very particular character with some obsession and no technical mastery. Sad, happy, enigmatic, smiling, thoughtful, angry, bewildered heads, stacked, side by side and two-faced, grouped in clusters as in a votive act: the works acquire the strength of spontaneity and naturalness of art brut that, as Dubuffet said, "arises from the material and feeds on instinctive dispositions”.
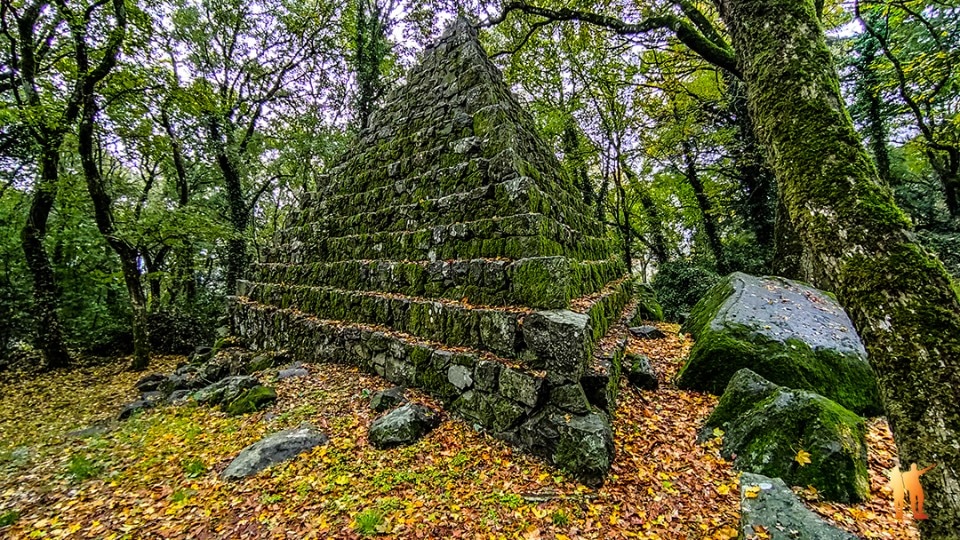
Isabella Wood, Radicofani, Siena
The garden, created at the end of the 19th century by the Luchini family, is a manifesto of the English romantic park, tinged with subtle and obscure symbols. Here a free and sovereign nature dominates and envelops the only traces created by man, from the dry stone walls, to the small stone bridges, to the visible fragments of the past (the remains of a Sienese fort and of a probable Etruscan place of worship). In the middle of the luxuriant nature winds, perceptible only to a few, an initiation-esoteric path of Masonic matrix: so have been conceived the arrangement of some essences in groups of three, symbolic number; the underground jar that recalls the basin of the Temple of Solomon; the box hedge in the shape of a circle that represents the eye that oversees; the pyramid with a triangular base, the main symbol of Massoneria.

La Scarzuola, Montegabbione, Terni
In the area of a convent on the Umbrian hills, the Milanese architect Tomaso Buzzi has given life to his "ideal city": a true eschatological allegory of existence narrated through the hermetic language of 18th century Freemasonry. The complex is, as the architect defined it, "an anthology in stone", a great theatrical scenography that legitimizes the recovery of elements of the past: from Hadrian's Villa, to the buildings of the Acropolis, to the Wood of Bomarzo. The design vision implies an initiatory path that unravels among the buildings and represents a confrontation with the Unconscious, according to the model developed by Jung and based on archetypal figures.
Photo by Fraintesa.it

Sculpture park, Chianti
In the soft hills of Chianti, a 7-hectare park hosts site-specific contemporary artworks, i.e. works created to be inserted and contextualized exactly in that specific place. The approaches of the artists coming from over 26 countries in the world are among the most varied, from the most traditional language that uses marble and granite, to more unusual forms such as sound or neon lights. All the contributions are, however, under the banner of a common goal: the integration between art and nature, so that each work - placed in its specific space - is an integral part of the environment that surrounds it and in harmony with the others.
Photo by FranArtPhotography
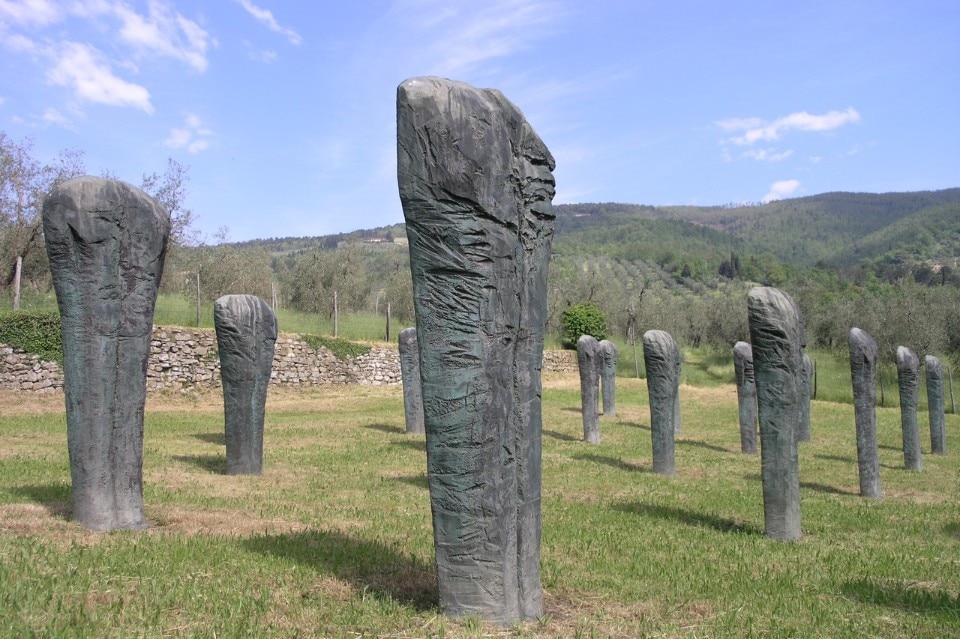
Gori Collection, Fattoria di Celle, Pistoia
Like the Sculpture Park in Chianti, the Gori Collection - Fattoria di Celle, home to the first private collection of environmental art in Italy, houses in the rooms of the eighteenth-century Fattoria and in its large park open to the public since 1982 site-specific works of art created specifically for these places by major exponents of the contemporary scene, including Robert Morris and Richard Serra. In addition to making the permanent collection visitable, the structure organizes annual exhibitions and performances inside the sculpture-theater.

Masone labyrinth, Fontanellato, Parma
The Labirinto della Masone, designed by Franco Maria Ricci with architects Pier Carlo Bontempi and Davide Dutto, is a cultural park with a star-shaped layout that recalls the ideal cities of the Renaissance, amidst esoteric symbolism and a somewhat deadly aura of timelessness. The complex, which covers 7 hectares of land, houses the largest bamboo labyrinth in the world; at the center of the Labyrinth, a porticoed courtyard and a pyramid-shaped chapel, symbol of immutability and perfection, fuel the metaphysical suggestion of the place while in the main body the bookshop and the museum area with the Library and the Archives bear witness to the rich cultural heritage of the creator.
Photo by gio.april

Garden and Labyrinth of Villa Garzoni, Collodi, Pistoia
Strolling through the garden of Villa Garzoni is an imaginative and enigmatic experience that casts one into the magic and theatricality of Italian Mannerist and Baroque gardens. A variety of cultivations, an articulated hydraulic system of fountains, waterfalls and streams, a sculptural population that peeps out among the vegetation – or that tends to hide there on purpose on the basis of who knows what lifeblood – suggest that here it is nice to lose the coordinates and abandon oneself to an emotional flow. Like in the arboreal labyrinth formed by boxwood hedges 2-3 meters high, located near the villa known as "delle cento finestre" (of the hundred windows): a typical example of labyrinth with forks, blind alleys and false trails and with an entrance and an exit, from which it is not difficult to get out but where it is nice to think of undertaking, as happened to Pinocchio (we are in Collodi) an initiatory path with a happy ending.
Photo by muffinn

Labyrinth of the Castello di Donnafugata, Ragusa
The Castle of Donnafugata, from the aristocratic splendor of the past to the more prosaic cinematographic backdrop of the series about Inspector Montalbano, reserves unexpected surprises thanks to the spectacular architecture not only of the building but also of the 8-hectare park, a sort of "hermetic garden" with temples, artificial caves and a large "blind alley" labyrinth. Differently from the most usual typologies, instead of hedges, the labyrinth is made of dry stone walls and the plan, instead of circular, is trapezoidal, inspired by the London labyrinth of Hampton Court: evidently from Henry VIII to the Sicilian aristocracy the taste to get lost and find oneself in a magic place was a constant.
Photo by Irene Grassi

Bomarzo Sacred Wood , Viterbo
If monsters live on this earth then they live in the Sacro Bosco di Bomarzo. The site, conceived by Pirro Ligorio to console, among enchantments and magic, the heart of Prince Orsini broken by the death of his wife, hosts a natural park of three hectares where a population of mythological animals, monsters and divinities in basalt with open jaws and contracted gestures reside, according to a scenic fiction - as Bruno Zevi said - so "overwhelming" that one almost wonders if, unseen, these creatures really speak and move.
Photo by bass_nroll

Musaba Park Museum , Mammola, Reggio Calabria
Bruno Zevi used to say that Nik Spatari is "one of the very rare cases in which an outsider pours the salt of architecture into the earth". In fact, it is in this way that the artist conceived in 1969, together with Hiske Maas, MuSaBa, a 7 hectares open air park-museum that is a real forge of planning and creativity with the original objective of carrying out initiatives for the promotion of the architectural and environmental heritage of Calabria. In addition to the works created by Spatari himself, in the park and at the ruins of the Carthusian monastery restored inside the park there are about forty works by international contemporary artists, impressive sculptures and colorful buildings.
Photo by Claude...

Tarot garden, Capalbio
Inspired by Gaudi's Parc Güell in Barcelona and by the Bosco di Bomarzo, in 1979 the French-American artist Niki de Saint Phalle conceived an artistic park immersed in the wild nature of the Maremma, which hosts cyclopean sculptures, 12 to 15 meters high, made of steel and concrete and covered with mirrors, glass and colored ceramics, representing the 22 major arcana of the tarot. Here, guided tours, by the artist's will, are not allowed, in order to leave the possibility of prophecy to anyone who undertakes this hermetic and slightly disturbing journey.
Photo by Simone Ramella

Pinocchio Park, Collodi
The first Italian museum of environmental art, the complex is a monumental park dedicated to the daring adventures of Pinocchio, narrated and relived in a literal way within a dreamlike and engaging setting that evokes a deep balance between art and nature. Here, strolling through the greenery designed by Piero Porcinai, stopping at the Osteria del Gambero Rosso by Giovanni Michelucci or taking an involuntary dip - as I did - in the Whale tank, you can free your imagination and rediscover that Pascolian "fanciullino" (young boy) that too often lies dormant.
Photo by mstefano80

Enchanted Garden of the Heads, Sciacca
If you are anxious to be observed, this is not your place. The enchanted garden of heads is a surreal and disturbing place that hosts hundreds of tufa sculptures of faces, of every size and expression, made by Filippo Bentivegna, a very particular character with some obsession and no technical mastery. Sad, happy, enigmatic, smiling, thoughtful, angry, bewildered heads, stacked, side by side and two-faced, grouped in clusters as in a votive act: the works acquire the strength of spontaneity and naturalness of art brut that, as Dubuffet said, "arises from the material and feeds on instinctive dispositions”.

Isabella Wood, Radicofani, Siena
The garden, created at the end of the 19th century by the Luchini family, is a manifesto of the English romantic park, tinged with subtle and obscure symbols. Here a free and sovereign nature dominates and envelops the only traces created by man, from the dry stone walls, to the small stone bridges, to the visible fragments of the past (the remains of a Sienese fort and of a probable Etruscan place of worship). In the middle of the luxuriant nature winds, perceptible only to a few, an initiation-esoteric path of Masonic matrix: so have been conceived the arrangement of some essences in groups of three, symbolic number; the underground jar that recalls the basin of the Temple of Solomon; the box hedge in the shape of a circle that represents the eye that oversees; the pyramid with a triangular base, the main symbol of Massoneria.

La Scarzuola, Montegabbione, Terni
In the area of a convent on the Umbrian hills, the Milanese architect Tomaso Buzzi has given life to his "ideal city": a true eschatological allegory of existence narrated through the hermetic language of 18th century Freemasonry. The complex is, as the architect defined it, "an anthology in stone", a great theatrical scenography that legitimizes the recovery of elements of the past: from Hadrian's Villa, to the buildings of the Acropolis, to the Wood of Bomarzo. The design vision implies an initiatory path that unravels among the buildings and represents a confrontation with the Unconscious, according to the model developed by Jung and based on archetypal figures.
Photo by Fraintesa.it

Sculpture park, Chianti
In the soft hills of Chianti, a 7-hectare park hosts site-specific contemporary artworks, i.e. works created to be inserted and contextualized exactly in that specific place. The approaches of the artists coming from over 26 countries in the world are among the most varied, from the most traditional language that uses marble and granite, to more unusual forms such as sound or neon lights. All the contributions are, however, under the banner of a common goal: the integration between art and nature, so that each work - placed in its specific space - is an integral part of the environment that surrounds it and in harmony with the others.
Photo by FranArtPhotography

Gori Collection, Fattoria di Celle, Pistoia
Like the Sculpture Park in Chianti, the Gori Collection - Fattoria di Celle, home to the first private collection of environmental art in Italy, houses in the rooms of the eighteenth-century Fattoria and in its large park open to the public since 1982 site-specific works of art created specifically for these places by major exponents of the contemporary scene, including Robert Morris and Richard Serra. In addition to making the permanent collection visitable, the structure organizes annual exhibitions and performances inside the sculpture-theater.
From Scarzuola in Bomarzo to the Masone Labyrinth, passing through less famous but equally fascinating gardens, a journey between nature and esotericism to get lost and find yourself amidst monsters, arcane symbols and stone gazes. Read more
Signature European wineries, designed by great architects

 View gallery
View gallery
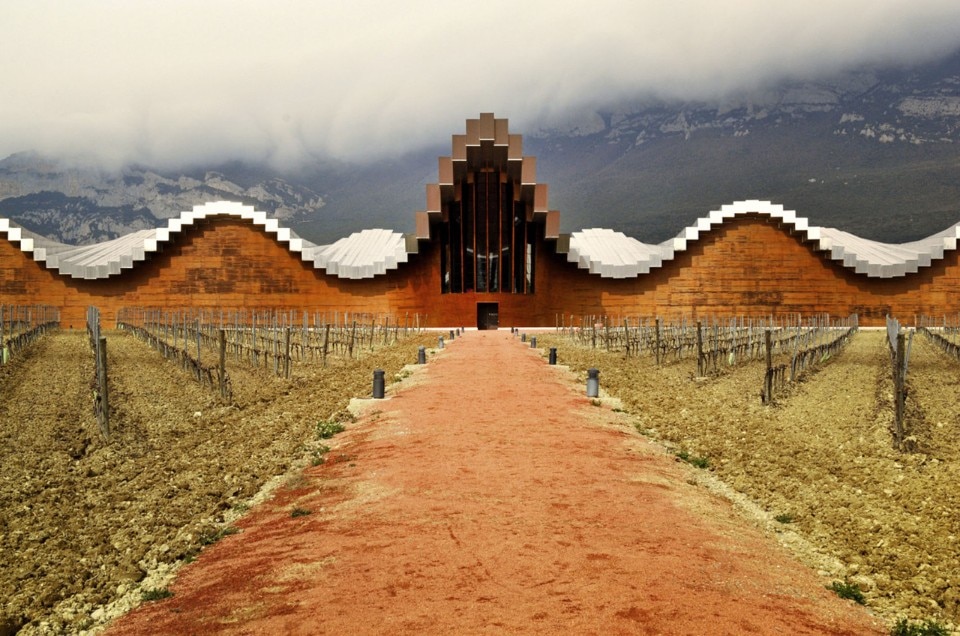
Santiago Calatrava architects & engineers, Bodegas Ysios, LaGuardia, Basque Country, Spain 2001
Conceived on the one hand to respond to the client's need for suitable spaces for the production, storage and sale of wine and on the other as an iconic manifesto for the prestigious "Rioja Alavesa" brand, the winery is located in a context of irregular orography punctuated by vineyards. The clear and simple longitudinal layout is developed in elevations with powerful fronts clad on the north by prefabricated concrete panels, on the east and west by aluminium sheets, and on the south by cedar wood slats reminiscent of wine barrels. A sinusoidal roof of laminated wood beams and aluminium lends a dynamic and sculptural character to the architecture.
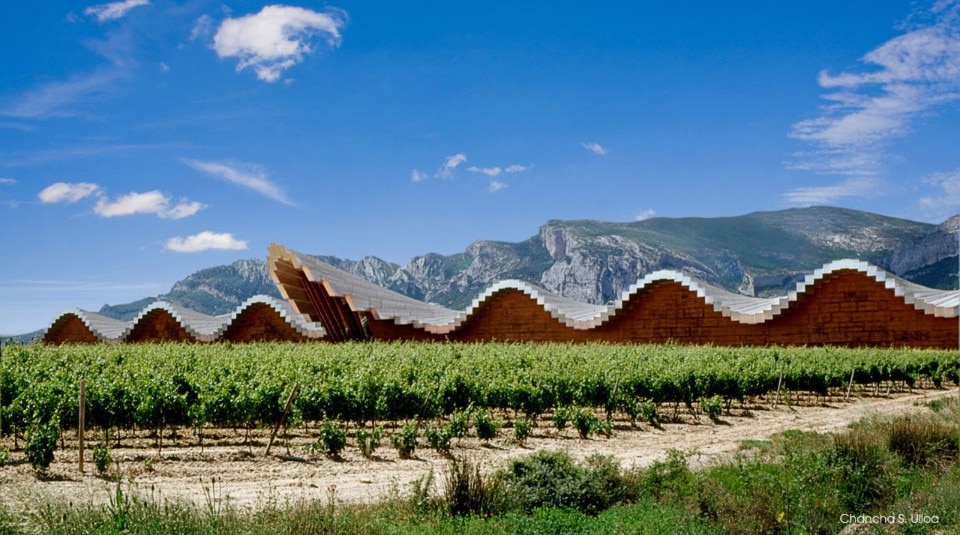
Santiago Calatrava architects & engineers, Bodegas Ysios, LaGuardia, Basque Country, Spain 2001
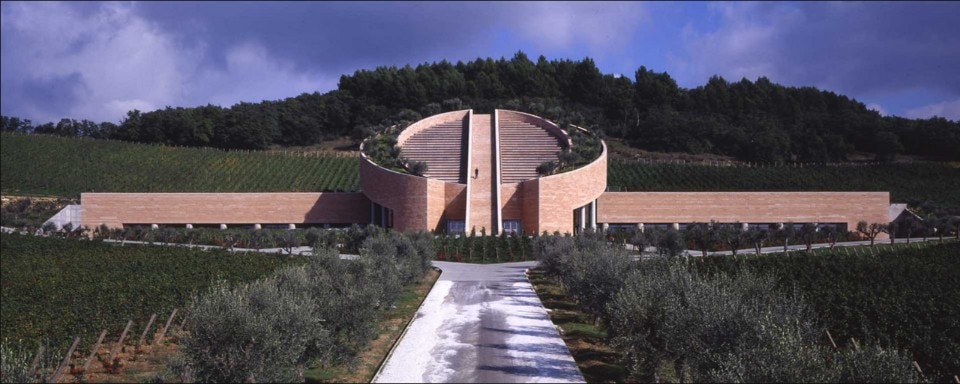
Mario Botta, Cantina Petra, Suvereto (Livorno), Italy 2003
The complex sits on an estate of almost 300 hectares of land between hills and vineyards. The building is characterised by a central cylindrical volume sectioned by an inclined plane parallel to the hill, crossed by an imposing staircase and planted with greenery on the roof, and by two porticoed side buildings. The ground floor houses the barrique cellar, the areas for ageing, vinification, bottling and packaging, and the tasting areas; the first floor houses the crushing areas and the technological rooms. With its Prun stone cladding, the work evokes the image of a flower blooming in the heart of the Maremma.

Frank O. Gehry, Marques De Riscal, Elciego, Basque Country, Spain 2006
Photo Roderich Kahn from Commons.Wikimedia
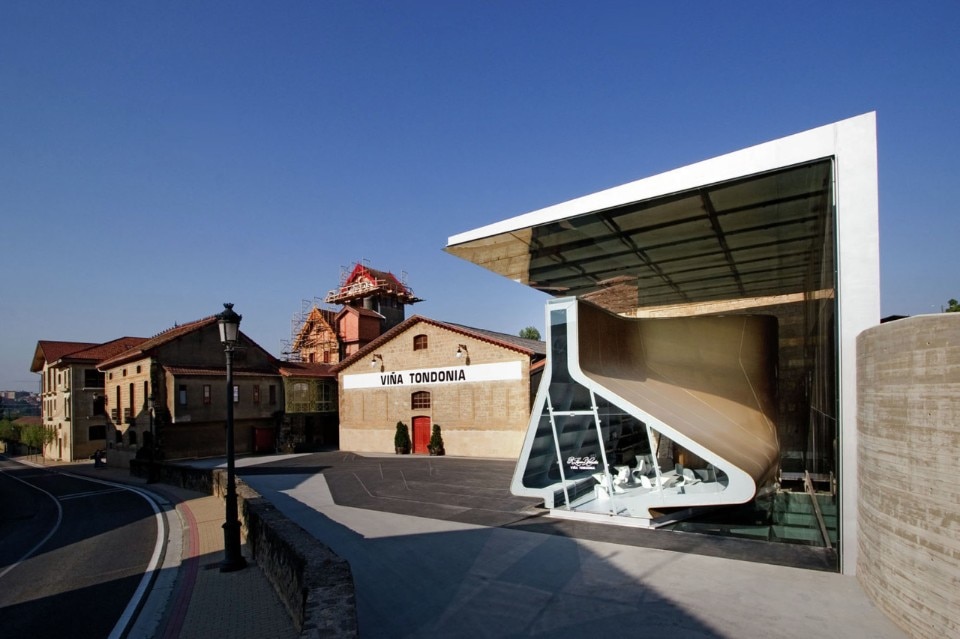
Zaha Hadid architects, R. Lopez de Heredia Viña Tondonia, Haro, Basque Country, Spain 2006
A "new bottle for a historic wine": this is how the intervention commissioned to Zaha Hadid by one of the oldest and most renowned winegrowing families in the region was conceived to protect and enhance an old wooden exhibition pavilion originally transported to the Brussels International Wine Exhibition in 1910 and since then disused. The Iraqi architect has thus designed an enclosure with sinuous and enveloping shapes that seem to evoke a decanter, or a spaceship landed in the Rioja.
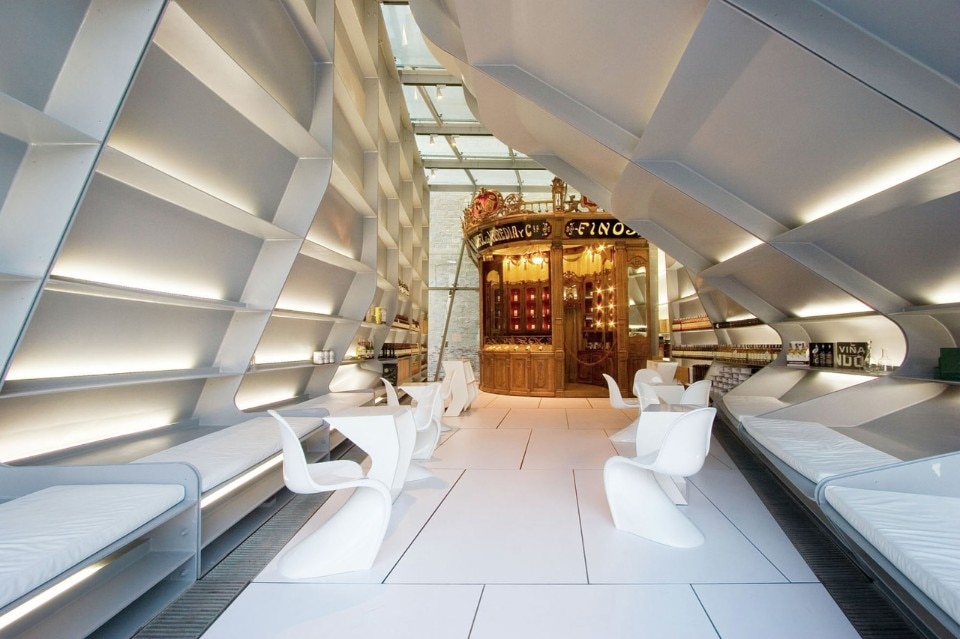
Zaha Hadid architects, R. Lopez de Heredia Viña Tondonia, Haro, Basque Country, Spain 2006
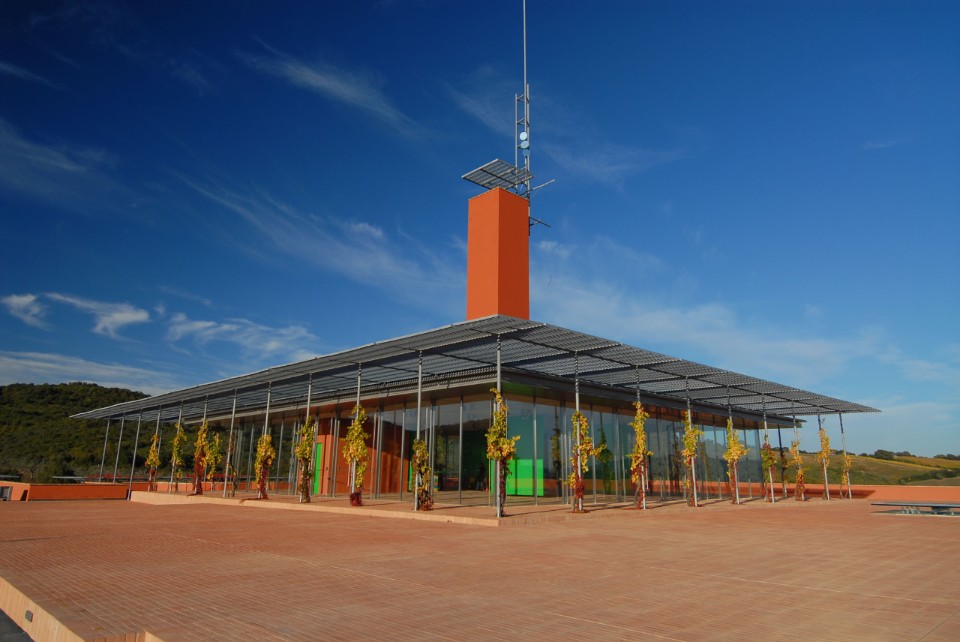
Renzo Piano Building Workshop, Rocca di Frassinello, Gavorrano (Grosseto), Italy 2007
A purely functional building conceived to optimise the winery's wine production process but also to host conferences, concerts and events: this is Renzo Piano's vision for the winery in the heart of the Maremma, which revisits the traditional forms of Tuscan architecture in a contemporary key and with an industrial language. The complex consists of an open square, a glass pavilion housing administrative and commercial spaces, a tower towering above the building and from which light filters into the underground spaces, and a wine cellar characterised by a large underground hall, arranged like an amphitheatre, with a capacity of 2,500 oak barrels. Glass and terracotta embody the contamination between industrial and traditional processes in winemaking today.

Sartogo Architetti Associati, Tenuta Ammiraglia - Frescobaldi, Magliano in Toscana (Grosseto), Italy 2008
"A strip of land raised to open a thin, long slit in the natural slope of the land (...): not a winery, but a large seagull's wing facing south that can enjoy a very special microclimate due to its proximity to the sea". This is how the architects describe their work, set in the Maremma landscape like a seagull's wing, in fact, or like the prow of a ship pointing towards the sea. The industrial building, perfectly integrated among the hills and covered with greenery and trees, with its sinuous forms seems to want to embrace the landscape, in a perfect synthesis of artifice and nature.
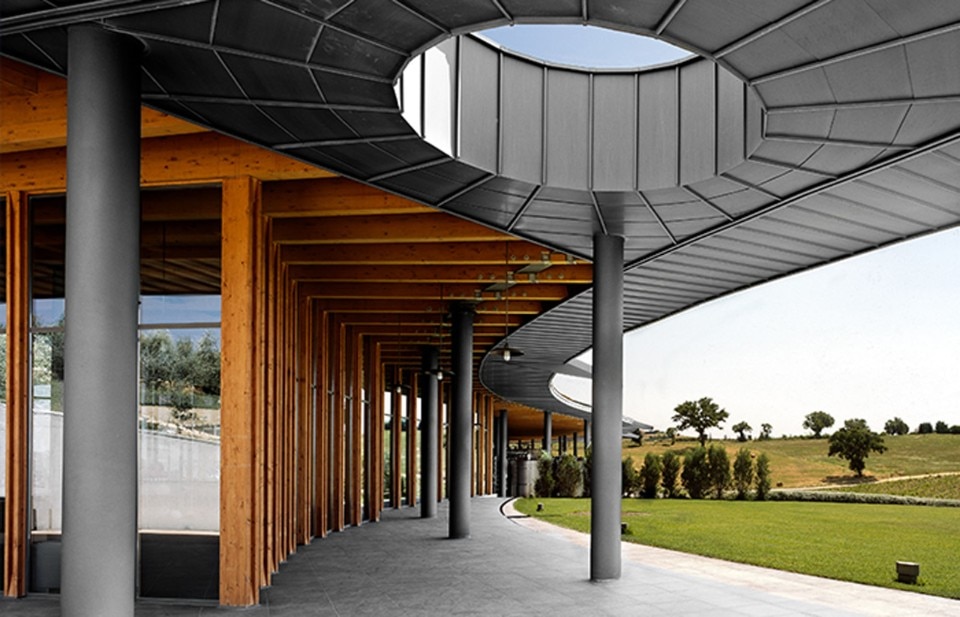
Sartogo Architetti Associati, Tenuta Ammiraglia - Frescobaldi, Magliano in Toscana (Grosseto), Italy 2008

Rogers Stirk Harbour & Partners (RSHP), Peñafiel, Spain 2008
Rogers Stirk Harbour & Partners (Rshp) has designed the extension of Bodegas Protos, a historic winery producing Ribera del Duero wines. The new triangular building, a modern reinterpretation of a traditional winery, is joined to the existing structures by a gallery and includes an underground cellar for storage, a production area on the upper level and a sunken, terraced garden with panoramic views of the neighbouring castle, through which natural light filters into the office area. Five parabolic arches made of laminated wood and covered with terracotta tiles shape an articulated and light construction, blending its volumetric impact into the landscape.
Photo Lavadodecerebro from wikimedia commons

Rogers Stirk Harbour & Partners (RSHP), Bodegas Protos, Peñafiel, Spain 2008
Photo Ruta del Vino Ribera del Duero from wikimedia commons

Foster + Partners, Bodegas Portia, Ribera del Duero, Spain 2010
The complex located in one of Spain's most vibrant wine-producing areas is characterised by a three-lobed geometry functional to the different phases of the production process: processing, conservation and pouring, which take place in each of the buildings. The concrete structure clad in reddish-coloured cortén steel shingles is reminiscent of the bright, full-bodied colours of the wine.
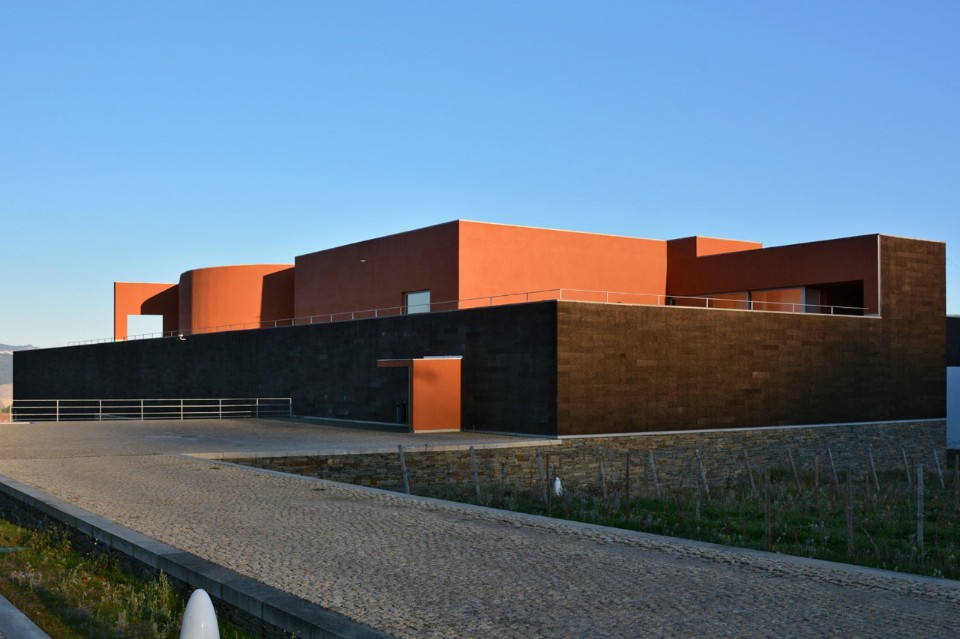
Álvaro Siza, Quinta do Portal, Sabrosa, Portugal 2010
The "Boutique Winery" dedicated to the production of AOC wines (from Douro to Port to Moscatel), divided into four floors, houses on the first level, almost completely underground, a storage area and services for personnel and warehouses; on the ground floor, the second storage area, dressing rooms and services; on the mezzanine floor, the reception and a tasting room; and on the upper level, an auditorium. The complex clad externally in slate, stone and cork retains an "artificially natural" character that blends well with the vineyards.
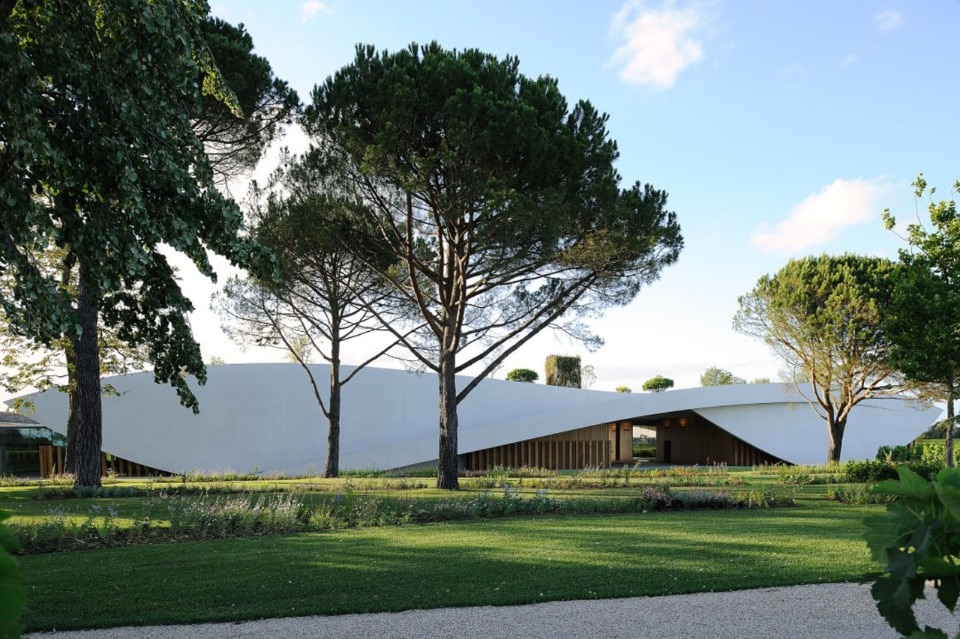
Christian de Portzamparc, Château Cheval Blanc, Bordeaux, France 2011
To connote the image of one of the largest wine cellars in Bordeaux, the architect designed a sinuous and enveloping volume in exposed concrete. The work takes the form of a majestic "wine atelier" of 5,500 square metres developed on two levels: the first floor houses 52 rough concrete tanks for maturing wine and a tasting room; the basement houses the production rooms. The building was designed according to sustainability criteria, thanks to the presence of a green terrace on the roof, the studied ventilation system and the mechanism for filtering and reintroducing rainwater.
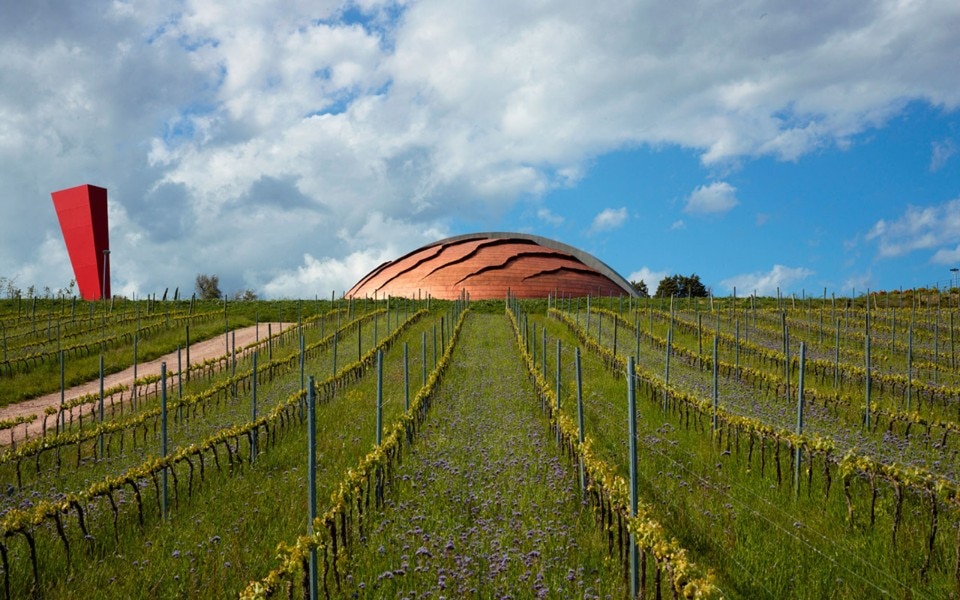
Arnaldo Pomodoro, Tenuta Castelbuono - Tenute Lunelli, Bevagna (Perugia), Italy 2012
In the Umbrian countryside, Arnaldo Pomodoro's "Carapace" is a work halfway between art and architecture: an "inhabited" sculpture in which artifice and nature blend admirably. The large dome covered in copper and etched with cracks that evoke the earth from which the construction springs encloses an interior with a twilight atmosphere as if inside the belly of a primordial animal, with a majestic structure of three-hinged arches made of laminated wood lattice girders and bright red furnishings that evoke the leaves of the vine.
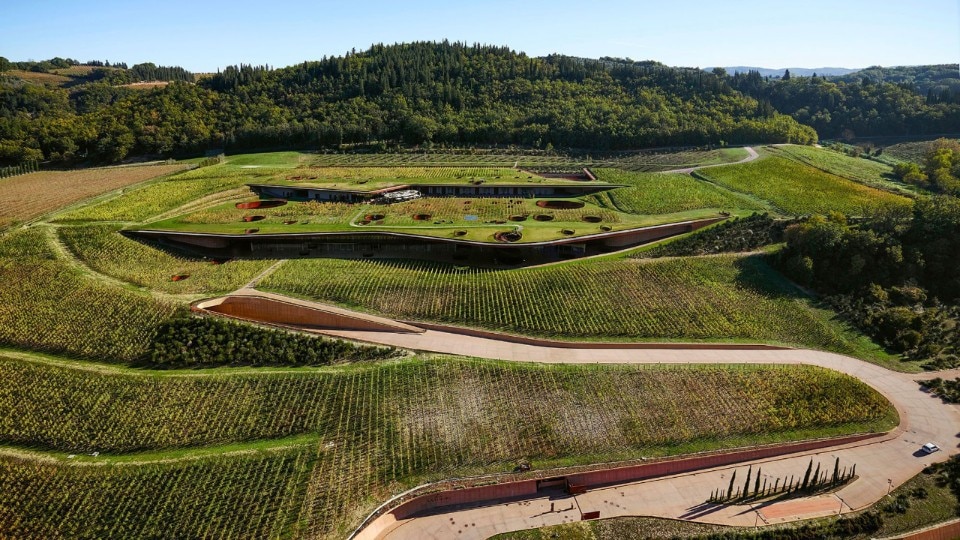
Archea Associati, Antinori Winery, San Casciano Val di Pesa (Florence), Italy 2012
Literally immersed in the soft hilly landscape of the Chianti region, the Antinori Winery is first and foremost a "geo-morphological" experiment: excavated up to 15 metres into the hillside, the complex of almost 45,000 square metres is for the most part hypogeal and almost invisible from the outside, except for the horizontal slits that follow the green terraces under which the productive and recreational areas are articulated. In the interiors, warm and natural materials such as terracotta, red pigmented concrete and cortén give the spaces a sacred and timeless aura as in a secular cathedral, where the rituals of an ancient rural world coexist with advanced industrial technologies.
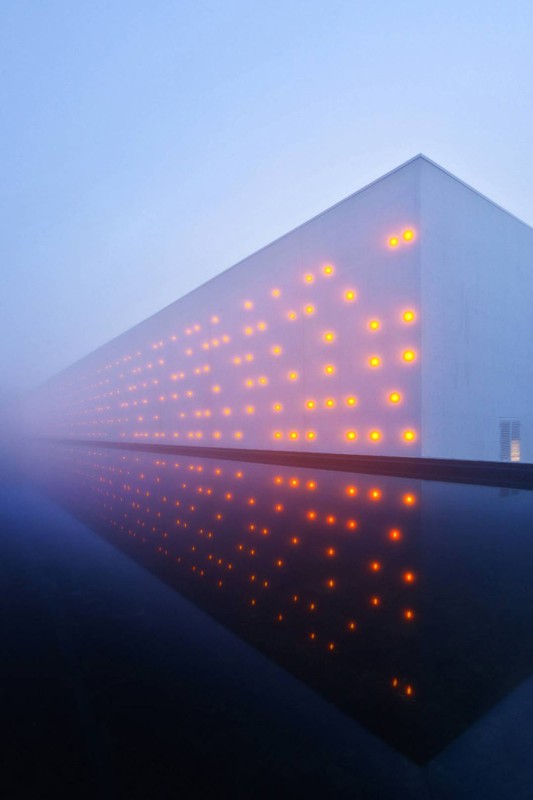
Baggio Piechaud, Ballande Meneret Winery, Bordeaux, France 2013
The renovation of a pre-existing warehouse purchased by the client in the woods of the Medoc peninsula eschews mimetic and vernacular language in any way: the building takes the form of a monolithic white concrete block studded with LED light points that shine, signalling the iconic and unusual presence of the architecture in the rural landscape. The concrete is mixed with a self-cleaning agent that preserves the brightness of the façades and reduces maintenance costs. A shallow pool of water surrounding the structure reflects the image of the building and seems to make the mighty mass magically float.
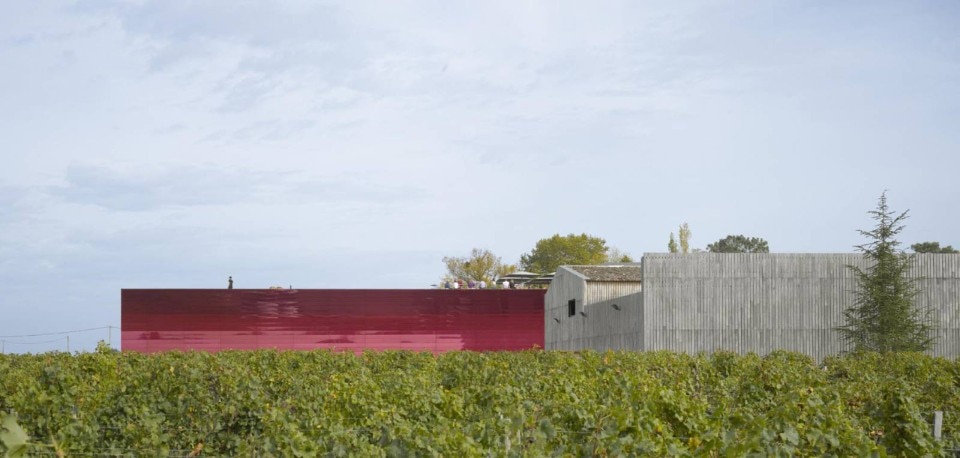
Ateliers Jean Nouvel, Château La Dominique, Saint Emilion, France 2014
A work of land art: this is how this winery - an extension of an existing stone barn in the centre of the estate - appears. It is inserted among the vineyards with an essential and abstract geometry: four vertical mirrored walls and a terrace/belvedere floating over the landscape. The east and west facades are made of concrete covered with a series of horizontal stainless steel staves polished and lacquered in a bright red, the colour of wine. The north façade features a large mirror that reflects the vines during the day and reveals the fermentation room at night. The roof is a thin horizontal plate, with the lower part covered with the same material as the façades.
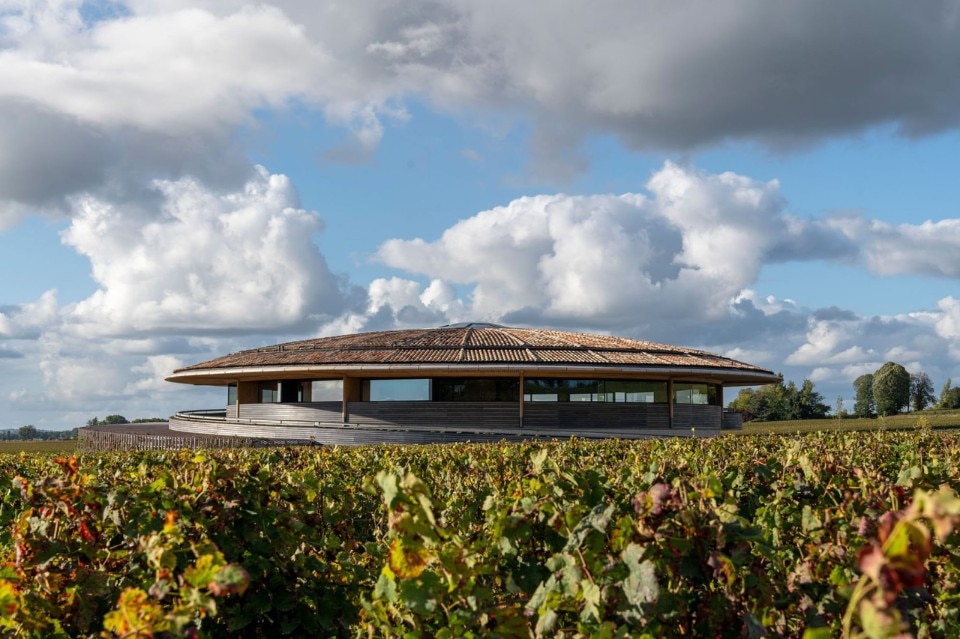
Foster + Partners, Le Dôme winery, Bordeaux, France 2021
The building nestled in the rolling hills of Bordeaux stands as an avant-garde structure to promote an internationally renowned wine. The building, with a circular layout, is characterised by a combination of two ramps: one outside to emphasise the perceptive relationship with the landscape and the other inside to lead the visitor through the different stages of the wine-making process. A gallery on the upper level, with tasting tables, wine bar and entertainment areas, offers a panoramic view of the adjacent vineyards. A wood-clad concrete outer shell envelops the spaces, while a 40-metre diameter wooden roof, composed of sloping beams and recycled terracotta tile cladding, opens into a 6-metre wide central oculus from which natural light filters in.
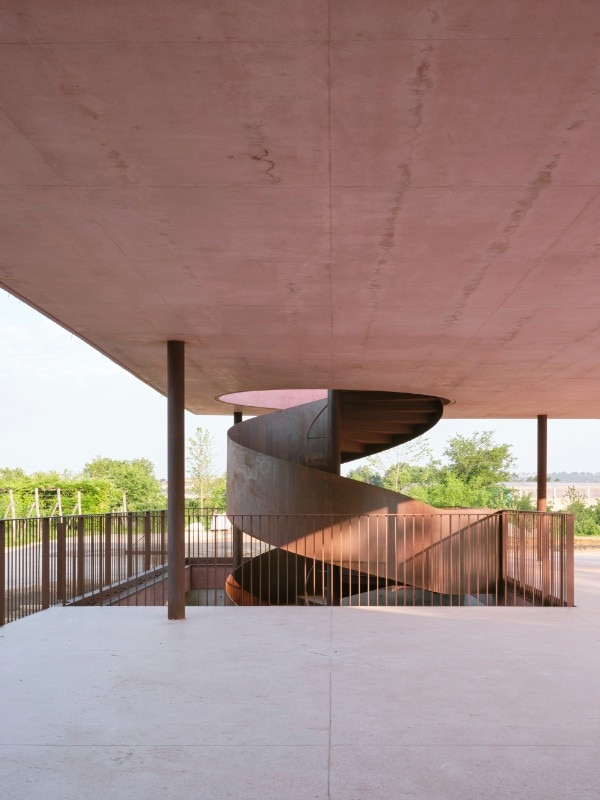
Studiopizzi, Cantina Vinicola Ceresé, Montevecchia, Lecco, Italy 2023
Situated in the middle of the Natural Park of Montevecchia and the Curone Valley, the structure sits on a hillside, rooted into the ground. A simple geometry defines the architecture, with a rigorous rectangular layout. On the lower level there are spaces for production and a cultural hall, on the upper level a square for events flanked by a glazed volume. The roof, pierced by a staircase and supported by slender columns – all in Corten steel – seems to float in the air and frame the vineyards and small rural settlements dotting the landscape. The work won the Italian Architecture Prize 2024.
Foto Francesca Iovene

Studiopizzi, Cantina Vinicola Ceresé, Montevecchia, Lecco, Italy 2023
Photo Francesca Iovene

DVA Arhitekta, Tomac Winery, Donja Reka, Jasterbarsko, Croatia 2024
In a rural setting punctuated by small farms that have been dedicated to viticulture for centuries, the building delicately fits into the landscape, combining vernacular suggestions and contemporary lexicon. The work is characterised by a massive rectangular volume with a concrete structural skeleton and external thermolaterizio cladding that corresponds to the first level, and by a generous thatched roof supported by a laminated wood structure. At the top, a roof garden houses beds for the cultivation of crops used in biodynamic preparations.
Photo Sandro Lendler

DVA Arhitekta, Tomac Winery, Donja Reka, Jasterbarsko, Croatia 2024
Photo Sandro Lendler

Bord Architectural Studio, Sauska Tokaj, Mád, Hungary 2024
The complex resembles a UFO landed on the hill of Padi-hegy, yet perfectly integrated into its surroundings. Two immaculate bowl-shaped interconnected volumes, each 36 metres in diameter, are inserted at the top of the hill as the epicentre from which the rows of vines depart, giving shape to a land-art composition in which architecture and nature are intertwined. The two buildings, partially underground and crowned by green roofs that soften their impact in the landscape, house on the above-ground level the exhibition spaces, the bar and restaurant overlooking the vineyards through large panoramic terraces and, on the underground level, the winemaking rooms.
Photo Hufton + Crow

Santiago Calatrava architects & engineers, Bodegas Ysios, LaGuardia, Basque Country, Spain 2001
Conceived on the one hand to respond to the client's need for suitable spaces for the production, storage and sale of wine and on the other as an iconic manifesto for the prestigious "Rioja Alavesa" brand, the winery is located in a context of irregular orography punctuated by vineyards. The clear and simple longitudinal layout is developed in elevations with powerful fronts clad on the north by prefabricated concrete panels, on the east and west by aluminium sheets, and on the south by cedar wood slats reminiscent of wine barrels. A sinusoidal roof of laminated wood beams and aluminium lends a dynamic and sculptural character to the architecture.

Santiago Calatrava architects & engineers, Bodegas Ysios, LaGuardia, Basque Country, Spain 2001

Mario Botta, Cantina Petra, Suvereto (Livorno), Italy 2003
The complex sits on an estate of almost 300 hectares of land between hills and vineyards. The building is characterised by a central cylindrical volume sectioned by an inclined plane parallel to the hill, crossed by an imposing staircase and planted with greenery on the roof, and by two porticoed side buildings. The ground floor houses the barrique cellar, the areas for ageing, vinification, bottling and packaging, and the tasting areas; the first floor houses the crushing areas and the technological rooms. With its Prun stone cladding, the work evokes the image of a flower blooming in the heart of the Maremma.

Frank O. Gehry, Marques De Riscal, Elciego, Basque Country, Spain 2006
Photo Roderich Kahn from Commons.Wikimedia

Zaha Hadid architects, R. Lopez de Heredia Viña Tondonia, Haro, Basque Country, Spain 2006
A "new bottle for a historic wine": this is how the intervention commissioned to Zaha Hadid by one of the oldest and most renowned winegrowing families in the region was conceived to protect and enhance an old wooden exhibition pavilion originally transported to the Brussels International Wine Exhibition in 1910 and since then disused. The Iraqi architect has thus designed an enclosure with sinuous and enveloping shapes that seem to evoke a decanter, or a spaceship landed in the Rioja.

Zaha Hadid architects, R. Lopez de Heredia Viña Tondonia, Haro, Basque Country, Spain 2006

Renzo Piano Building Workshop, Rocca di Frassinello, Gavorrano (Grosseto), Italy 2007
A purely functional building conceived to optimise the winery's wine production process but also to host conferences, concerts and events: this is Renzo Piano's vision for the winery in the heart of the Maremma, which revisits the traditional forms of Tuscan architecture in a contemporary key and with an industrial language. The complex consists of an open square, a glass pavilion housing administrative and commercial spaces, a tower towering above the building and from which light filters into the underground spaces, and a wine cellar characterised by a large underground hall, arranged like an amphitheatre, with a capacity of 2,500 oak barrels. Glass and terracotta embody the contamination between industrial and traditional processes in winemaking today.

Sartogo Architetti Associati, Tenuta Ammiraglia - Frescobaldi, Magliano in Toscana (Grosseto), Italy 2008
"A strip of land raised to open a thin, long slit in the natural slope of the land (...): not a winery, but a large seagull's wing facing south that can enjoy a very special microclimate due to its proximity to the sea". This is how the architects describe their work, set in the Maremma landscape like a seagull's wing, in fact, or like the prow of a ship pointing towards the sea. The industrial building, perfectly integrated among the hills and covered with greenery and trees, with its sinuous forms seems to want to embrace the landscape, in a perfect synthesis of artifice and nature.

Sartogo Architetti Associati, Tenuta Ammiraglia - Frescobaldi, Magliano in Toscana (Grosseto), Italy 2008

Rogers Stirk Harbour & Partners (RSHP), Peñafiel, Spain 2008
Rogers Stirk Harbour & Partners (Rshp) has designed the extension of Bodegas Protos, a historic winery producing Ribera del Duero wines. The new triangular building, a modern reinterpretation of a traditional winery, is joined to the existing structures by a gallery and includes an underground cellar for storage, a production area on the upper level and a sunken, terraced garden with panoramic views of the neighbouring castle, through which natural light filters into the office area. Five parabolic arches made of laminated wood and covered with terracotta tiles shape an articulated and light construction, blending its volumetric impact into the landscape.
Photo Lavadodecerebro from wikimedia commons

Rogers Stirk Harbour & Partners (RSHP), Bodegas Protos, Peñafiel, Spain 2008
Photo Ruta del Vino Ribera del Duero from wikimedia commons

Foster + Partners, Bodegas Portia, Ribera del Duero, Spain 2010
The complex located in one of Spain's most vibrant wine-producing areas is characterised by a three-lobed geometry functional to the different phases of the production process: processing, conservation and pouring, which take place in each of the buildings. The concrete structure clad in reddish-coloured cortén steel shingles is reminiscent of the bright, full-bodied colours of the wine.

Álvaro Siza, Quinta do Portal, Sabrosa, Portugal 2010
The "Boutique Winery" dedicated to the production of AOC wines (from Douro to Port to Moscatel), divided into four floors, houses on the first level, almost completely underground, a storage area and services for personnel and warehouses; on the ground floor, the second storage area, dressing rooms and services; on the mezzanine floor, the reception and a tasting room; and on the upper level, an auditorium. The complex clad externally in slate, stone and cork retains an "artificially natural" character that blends well with the vineyards.

Christian de Portzamparc, Château Cheval Blanc, Bordeaux, France 2011
To connote the image of one of the largest wine cellars in Bordeaux, the architect designed a sinuous and enveloping volume in exposed concrete. The work takes the form of a majestic "wine atelier" of 5,500 square metres developed on two levels: the first floor houses 52 rough concrete tanks for maturing wine and a tasting room; the basement houses the production rooms. The building was designed according to sustainability criteria, thanks to the presence of a green terrace on the roof, the studied ventilation system and the mechanism for filtering and reintroducing rainwater.

Arnaldo Pomodoro, Tenuta Castelbuono - Tenute Lunelli, Bevagna (Perugia), Italy 2012
In the Umbrian countryside, Arnaldo Pomodoro's "Carapace" is a work halfway between art and architecture: an "inhabited" sculpture in which artifice and nature blend admirably. The large dome covered in copper and etched with cracks that evoke the earth from which the construction springs encloses an interior with a twilight atmosphere as if inside the belly of a primordial animal, with a majestic structure of three-hinged arches made of laminated wood lattice girders and bright red furnishings that evoke the leaves of the vine.

Archea Associati, Antinori Winery, San Casciano Val di Pesa (Florence), Italy 2012
Literally immersed in the soft hilly landscape of the Chianti region, the Antinori Winery is first and foremost a "geo-morphological" experiment: excavated up to 15 metres into the hillside, the complex of almost 45,000 square metres is for the most part hypogeal and almost invisible from the outside, except for the horizontal slits that follow the green terraces under which the productive and recreational areas are articulated. In the interiors, warm and natural materials such as terracotta, red pigmented concrete and cortén give the spaces a sacred and timeless aura as in a secular cathedral, where the rituals of an ancient rural world coexist with advanced industrial technologies.

Baggio Piechaud, Ballande Meneret Winery, Bordeaux, France 2013
The renovation of a pre-existing warehouse purchased by the client in the woods of the Medoc peninsula eschews mimetic and vernacular language in any way: the building takes the form of a monolithic white concrete block studded with LED light points that shine, signalling the iconic and unusual presence of the architecture in the rural landscape. The concrete is mixed with a self-cleaning agent that preserves the brightness of the façades and reduces maintenance costs. A shallow pool of water surrounding the structure reflects the image of the building and seems to make the mighty mass magically float.

Ateliers Jean Nouvel, Château La Dominique, Saint Emilion, France 2014
A work of land art: this is how this winery - an extension of an existing stone barn in the centre of the estate - appears. It is inserted among the vineyards with an essential and abstract geometry: four vertical mirrored walls and a terrace/belvedere floating over the landscape. The east and west facades are made of concrete covered with a series of horizontal stainless steel staves polished and lacquered in a bright red, the colour of wine. The north façade features a large mirror that reflects the vines during the day and reveals the fermentation room at night. The roof is a thin horizontal plate, with the lower part covered with the same material as the façades.

Foster + Partners, Le Dôme winery, Bordeaux, France 2021
The building nestled in the rolling hills of Bordeaux stands as an avant-garde structure to promote an internationally renowned wine. The building, with a circular layout, is characterised by a combination of two ramps: one outside to emphasise the perceptive relationship with the landscape and the other inside to lead the visitor through the different stages of the wine-making process. A gallery on the upper level, with tasting tables, wine bar and entertainment areas, offers a panoramic view of the adjacent vineyards. A wood-clad concrete outer shell envelops the spaces, while a 40-metre diameter wooden roof, composed of sloping beams and recycled terracotta tile cladding, opens into a 6-metre wide central oculus from which natural light filters in.

Studiopizzi, Cantina Vinicola Ceresé, Montevecchia, Lecco, Italy 2023
Situated in the middle of the Natural Park of Montevecchia and the Curone Valley, the structure sits on a hillside, rooted into the ground. A simple geometry defines the architecture, with a rigorous rectangular layout. On the lower level there are spaces for production and a cultural hall, on the upper level a square for events flanked by a glazed volume. The roof, pierced by a staircase and supported by slender columns – all in Corten steel – seems to float in the air and frame the vineyards and small rural settlements dotting the landscape. The work won the Italian Architecture Prize 2024.
Foto Francesca Iovene

Studiopizzi, Cantina Vinicola Ceresé, Montevecchia, Lecco, Italy 2023
Photo Francesca Iovene

DVA Arhitekta, Tomac Winery, Donja Reka, Jasterbarsko, Croatia 2024
In a rural setting punctuated by small farms that have been dedicated to viticulture for centuries, the building delicately fits into the landscape, combining vernacular suggestions and contemporary lexicon. The work is characterised by a massive rectangular volume with a concrete structural skeleton and external thermolaterizio cladding that corresponds to the first level, and by a generous thatched roof supported by a laminated wood structure. At the top, a roof garden houses beds for the cultivation of crops used in biodynamic preparations.
Photo Sandro Lendler

DVA Arhitekta, Tomac Winery, Donja Reka, Jasterbarsko, Croatia 2024
Photo Sandro Lendler

Bord Architectural Studio, Sauska Tokaj, Mád, Hungary 2024
The complex resembles a UFO landed on the hill of Padi-hegy, yet perfectly integrated into its surroundings. Two immaculate bowl-shaped interconnected volumes, each 36 metres in diameter, are inserted at the top of the hill as the epicentre from which the rows of vines depart, giving shape to a land-art composition in which architecture and nature are intertwined. The two buildings, partially underground and crowned by green roofs that soften their impact in the landscape, house on the above-ground level the exhibition spaces, the bar and restaurant overlooking the vineyards through large panoramic terraces and, on the underground level, the winemaking rooms.
Photo Hufton + Crow
Where the Mediterranean sun kisses the earth and sweetens the grapes, bucolic landscapes dotted with vineyards envelop the cellars of more or less famous wineries that make wine production not only a job but also a cultural mission: that of transmitting the values of ancestral knowledge, reconciling them with technological innovation and the promotion of the territory, by commissioning their ‘wine cathedrals’ from authoritative names. Read more
Stunning land art sites in Italy
 View gallery
View gallery
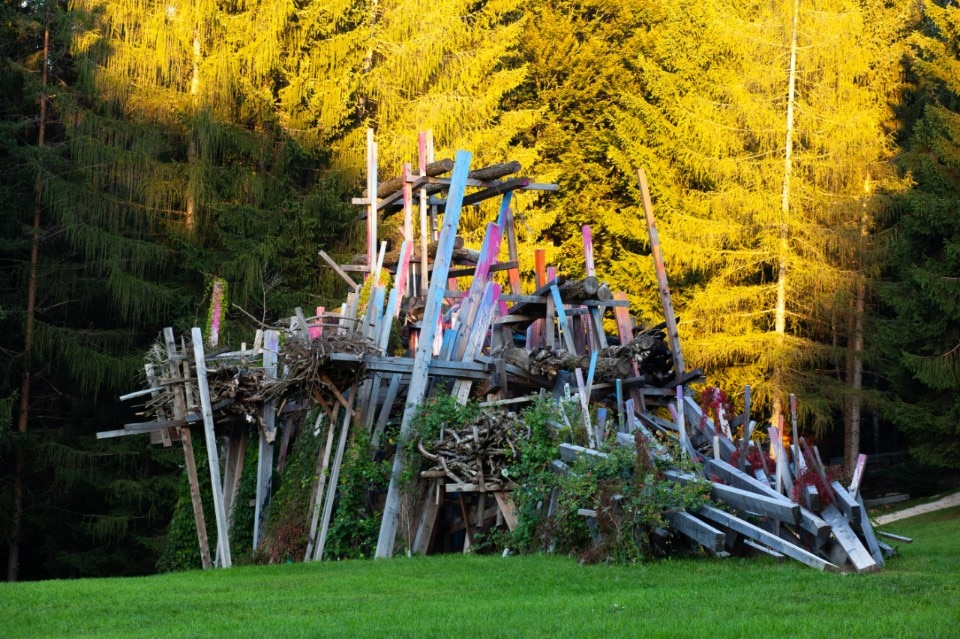
Arte Sella: the contemporary Mountain, Borgo Valsugana, Trentino Alto Adige
Arte Sella: the contemporary Mountain is a cultural association and social enterprise founded in 1986, when a group of friends from Borgo Valsugana, in Trentino, realised their aspiration of combining contemporary art and nature. From the first exhibitions held in the garden of Villa Strobele, the association has grown over the years, and today boasts a qualified staff, a network of partners, and above all collaborations with over 300 artists, who have resulted in three evocative exhibition paths.
Image: Arne Quinze, Mountain Trabucco, photo Giacomo Bianchi

Opera, Edoardo Tresoldi, Reggio Calabria’s seafront
"Opera" is the stunning permanent public installation by acclaimed Italian artist Edoardo Tresoldi on the Reggio Calabria seafront, promoted and commissioned by the Municipality and the Metropolitan City. Inaugurated in 2020, "Opera" merges with the landscape with an open architecture composed of a colonnade of 46 columns reaching 8 metres in height within a 2,500 square metre park. A true "monument to contemplation" that uses the classical architectural style and the transparency of Absent Matter "to celebrate the contemplative relationship between the place and the human being".
Image: Edoardo Tresoldi, Opera © Roberto Conte
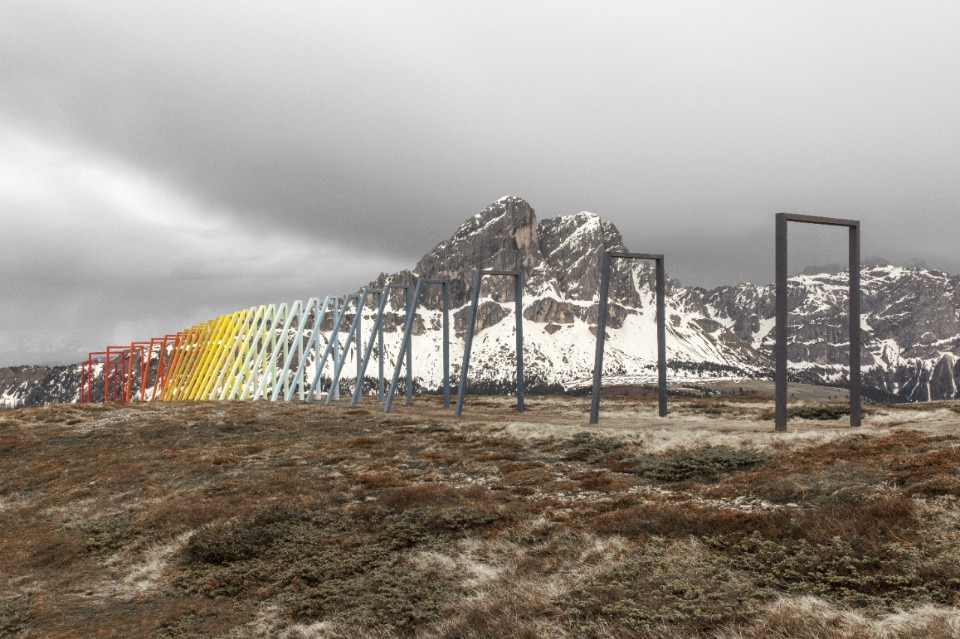
SMACH., San Martino in Badia, South Tyrol
SMACH. is a land art project in San Martino in Badia, South Tyrol, launched in 2012, which consists of a Biennial, an Art Park and collateral events. The works of art have been created to blend in with the magical setting of the Dolomites. The aim is to increase the public's interest in nature, art and their interaction, enhancing the landscape in which the works are located. The Art Park houses a permanent exhibition of land-art sculptures acquired during the last editions of the SMACH Biennial.
Image: Xinge Zhang & Jiaqi Qiu, Fragile as a Rainbow, 2021, Location: Chi Jus, Longiarù, San Martino in Badia (BZ), Credits: Gustav Willeit – www.guworld.com
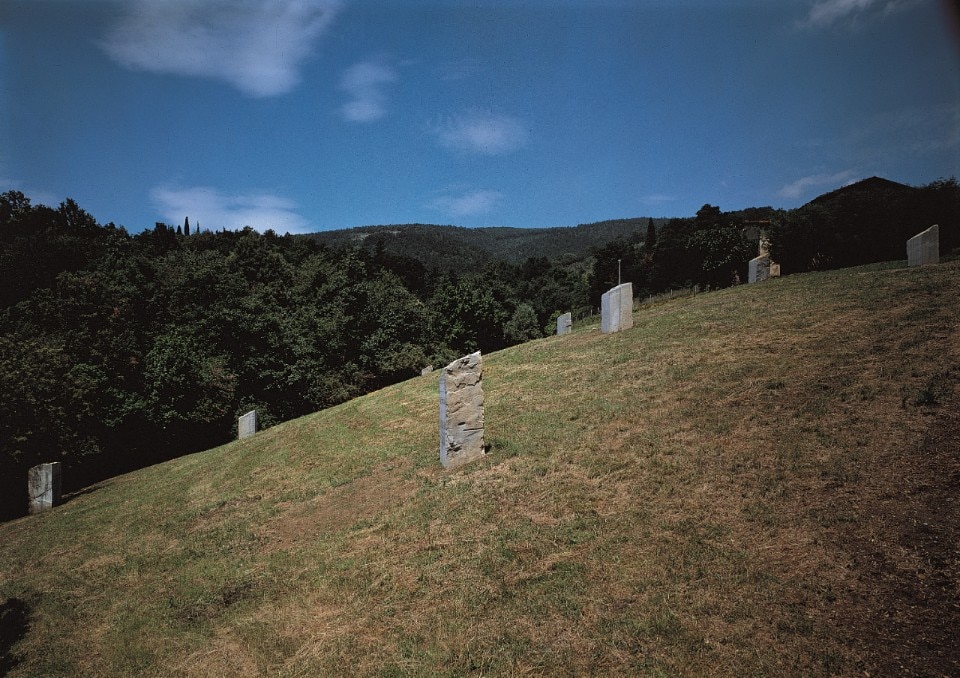
Villa Celle Park, Pistoia, Tuscany
The Fattoria di Celle is a historic complex and 15th-century villa in Santomato, Pistoia. Since the second half of the 20th century it houses the Gori Collection of contemporary art. The park, at the back of the villa, was designed in 1844 by Giovanni Gambini and looks like a wide English garden with the romantic style of European gardens. The collection now boasts 80 works of environmental art created by artists from all over the world, most of them immersed in nature. In addition to being an open-air museum, Villa Celle is also a nature reserve.
Image: Richard Serra, “Open Field Vertical Elevations”, 1982, stone (Colombino di Firenzuola), Courtesy: Collezione Gori - Fattoria di Celle
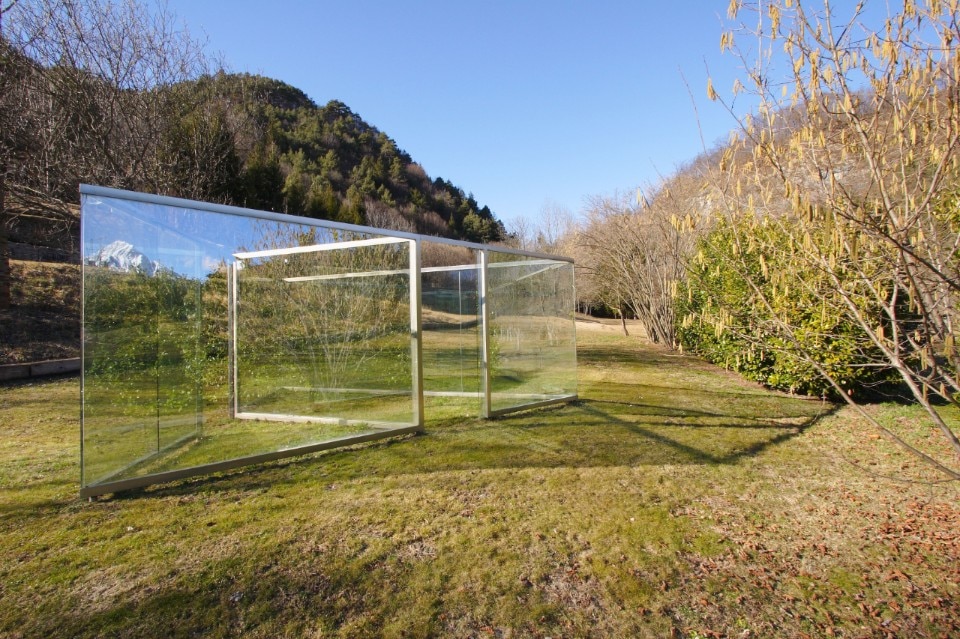
Art Park, Verzegnis, Friuli
The Art Park in Verzegnis is a contemporary art park that is part of the Carnia Musei network. It is an open-air museum, the brainchild of Egidio Marzona, an atypical collector who has gone beyond the canons of art collecting and expanded the concept itself. In 1989 Marzona invited some of the most interesting contemporary artists to create works for his park, giving the artists the freedom to decide how to intervene and what relationship to establish with the surrounding landscape. Today these works are flanked by posthumous acquisitions that can be admired while wandering through the green.
Image: DanGraham, Bisected Two-way Mirror Triangle, photo Archivio CarniaMusei - Glass Pavillon
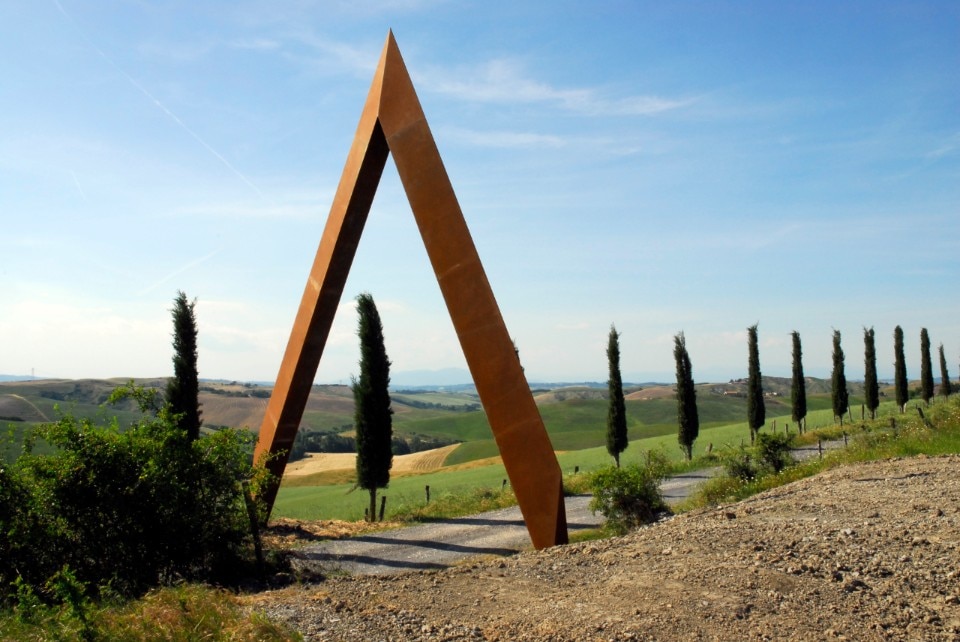
Mauro Staccioli, Volterra, Tuscany
In the countryside surrounding Volterra, Mauro Staccioli's large sculptures catch the eye, integrating perfectly, in form and colour, with the surrounding landscape. The artist was born and raised here, and this bond emerges loud and clear in his evocative sculptures, which tell of the relationship between art and nature, between nature and life. An itinerary of sculpture-interventions resulting from an exhibition held in various locations in Volterra, entitled "Mauro Staccioli. Volterra 1972-2009", which took place in 2009.
Image: Mauro Staccioli, Portal 2009, corten steel, 1000x805x55 cm, ©Sergio Borghesi, Courtesy Mauro Staccioli Archive
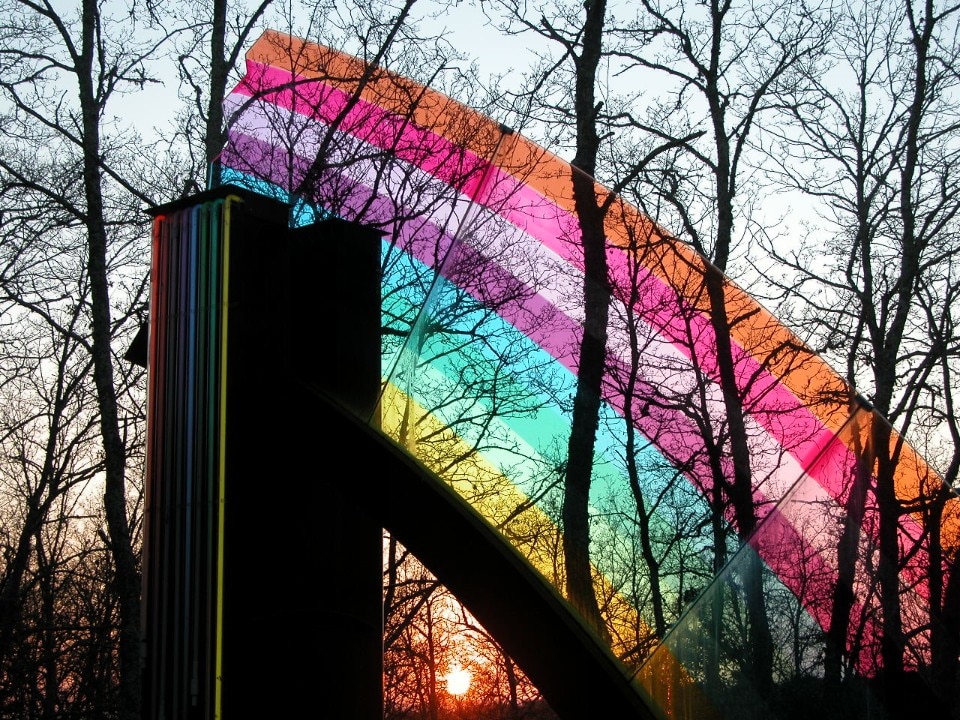
Chianti Sculpture Park, Tuscany
Chianti Sculpture Park is a permanent exhibition of contemporary art installations and sculptures that celebrate the relationship between art and nature through the combination of sculptures, woods, sounds, colours and light. The site-specific works were conceived by the artists, coming from all over the world, following on-site investigations in the area, which is the fulcrum of the project. The park also hosts some works from the Pievasciata B.A.C. Borgo d'Arte Contemporanea project. An amphitheatre has been specially created to present a full programme of concerts in July and August.
Image: Rainbow Crash, Federica Marangoni - Italy, Chianti Sculpture Park
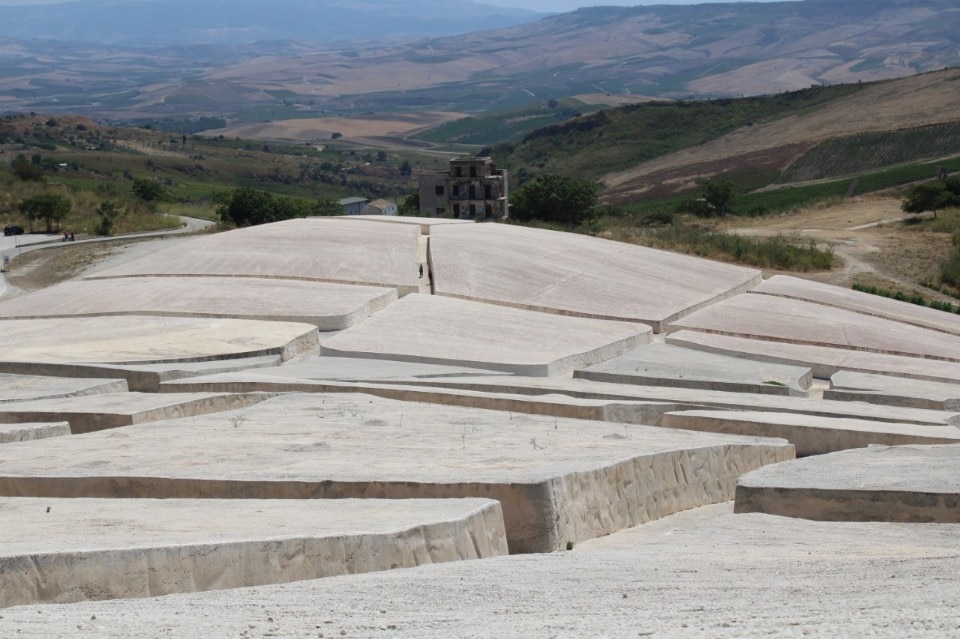
Cretto di Burri, Gibellina, Sicily
Burri's Cretto is a world-famous work of environmental art, created by Alberto Burri between 1984 and 1989 where the old town of Gibellina stood, when it was destroyed by the 1968 Belice earthquake. Also known as the 'Grande Cretto', the monument covers an area of about 80,000 square metres and traces the alleys and streets of the old town. The ruins of the buildings destroyed by the earthquake are cemented into the monument itself.
Image: Francesco Labita, Unsplash
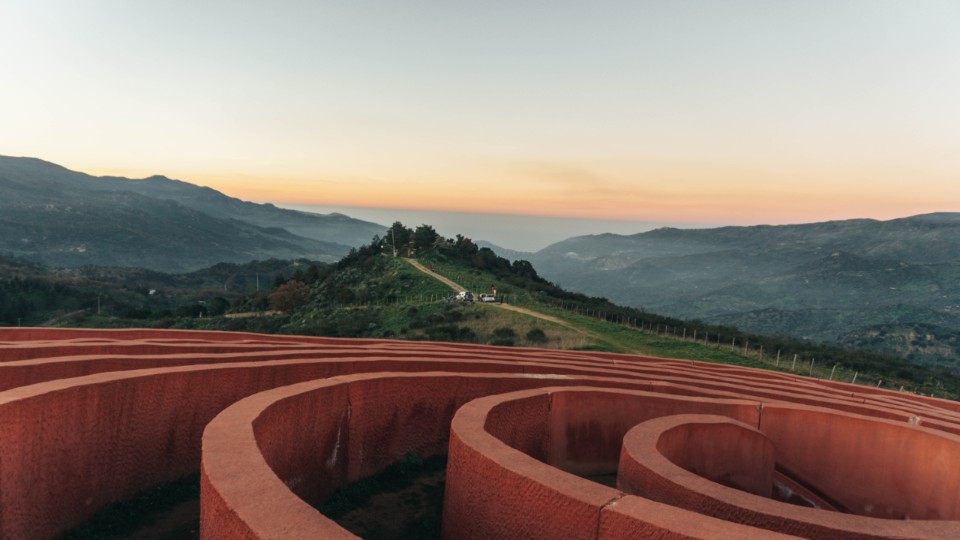
Fiumara d’Arte, Messina, Sicily
Fiumara d'Arte is an open-air museum presenting the works of twelve contemporary artists along the banks of the Tusa river. The project was born in 1982 from an idea of the collector Antonio Presti, who approached the sculptor Pietro Consagra to dedicate a monument to the memory of his father. The unveiling of the sculpture marked the announcement of the opening of the open-air museum, a project that from the outset has sought to promote dialogue between art and nature, and has transformed the area along the fiumara into a park of sculptures by internationally renowned artists.
Image: Peppe Occhipinti, unsplash, Labyrinth of arianna fiumara d'arte, Castel di Lucio, Messina, Italy
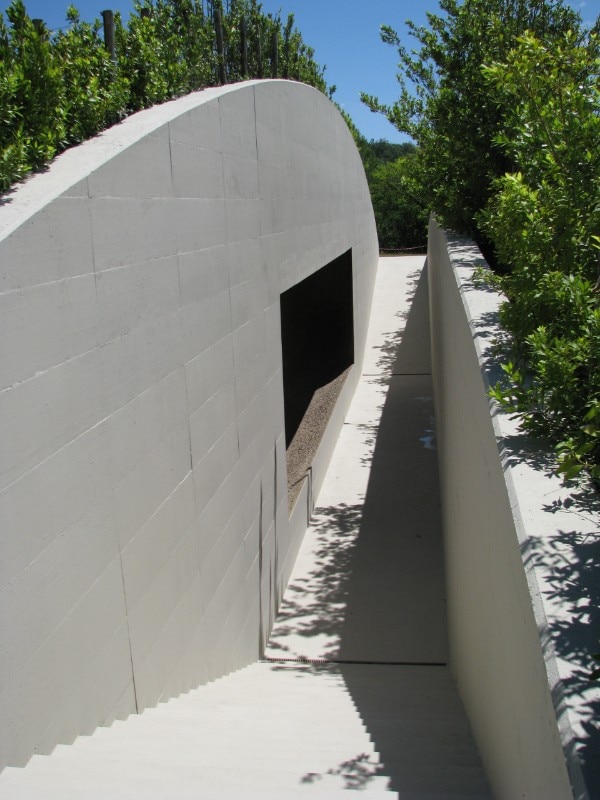
ArtePollino, Basilicata
The ArtePollino association was founded in 2008 with the aim of promoting cultural growth in the Pollino National Park, in Basilicata, by encouraging all kinds of artistic expression, especially contemporary. Through the involvement of local communities, schools, cultural associations and businesses, ArtePollino supports and encourages participation and sharing through a 'slow and collective' immersion in the landscape. With the Ka Art programme, ArtePollino was among the 27 project leaders of the cultural programme of Matera 2019 European Capital of Culture.
Image Credits Arte Pollino

Arte Sella: the contemporary Mountain, Borgo Valsugana, Trentino Alto Adige
Arte Sella: the contemporary Mountain is a cultural association and social enterprise founded in 1986, when a group of friends from Borgo Valsugana, in Trentino, realised their aspiration of combining contemporary art and nature. From the first exhibitions held in the garden of Villa Strobele, the association has grown over the years, and today boasts a qualified staff, a network of partners, and above all collaborations with over 300 artists, who have resulted in three evocative exhibition paths.
Image: Arne Quinze, Mountain Trabucco, photo Giacomo Bianchi

Opera, Edoardo Tresoldi, Reggio Calabria’s seafront
"Opera" is the stunning permanent public installation by acclaimed Italian artist Edoardo Tresoldi on the Reggio Calabria seafront, promoted and commissioned by the Municipality and the Metropolitan City. Inaugurated in 2020, "Opera" merges with the landscape with an open architecture composed of a colonnade of 46 columns reaching 8 metres in height within a 2,500 square metre park. A true "monument to contemplation" that uses the classical architectural style and the transparency of Absent Matter "to celebrate the contemplative relationship between the place and the human being".
Image: Edoardo Tresoldi, Opera © Roberto Conte

SMACH., San Martino in Badia, South Tyrol
SMACH. is a land art project in San Martino in Badia, South Tyrol, launched in 2012, which consists of a Biennial, an Art Park and collateral events. The works of art have been created to blend in with the magical setting of the Dolomites. The aim is to increase the public's interest in nature, art and their interaction, enhancing the landscape in which the works are located. The Art Park houses a permanent exhibition of land-art sculptures acquired during the last editions of the SMACH Biennial.
Image: Xinge Zhang & Jiaqi Qiu, Fragile as a Rainbow, 2021, Location: Chi Jus, Longiarù, San Martino in Badia (BZ), Credits: Gustav Willeit – www.guworld.com

Villa Celle Park, Pistoia, Tuscany
The Fattoria di Celle is a historic complex and 15th-century villa in Santomato, Pistoia. Since the second half of the 20th century it houses the Gori Collection of contemporary art. The park, at the back of the villa, was designed in 1844 by Giovanni Gambini and looks like a wide English garden with the romantic style of European gardens. The collection now boasts 80 works of environmental art created by artists from all over the world, most of them immersed in nature. In addition to being an open-air museum, Villa Celle is also a nature reserve.
Image: Richard Serra, “Open Field Vertical Elevations”, 1982, stone (Colombino di Firenzuola), Courtesy: Collezione Gori - Fattoria di Celle

Art Park, Verzegnis, Friuli
The Art Park in Verzegnis is a contemporary art park that is part of the Carnia Musei network. It is an open-air museum, the brainchild of Egidio Marzona, an atypical collector who has gone beyond the canons of art collecting and expanded the concept itself. In 1989 Marzona invited some of the most interesting contemporary artists to create works for his park, giving the artists the freedom to decide how to intervene and what relationship to establish with the surrounding landscape. Today these works are flanked by posthumous acquisitions that can be admired while wandering through the green.
Image: DanGraham, Bisected Two-way Mirror Triangle, photo Archivio CarniaMusei - Glass Pavillon

Mauro Staccioli, Volterra, Tuscany
In the countryside surrounding Volterra, Mauro Staccioli's large sculptures catch the eye, integrating perfectly, in form and colour, with the surrounding landscape. The artist was born and raised here, and this bond emerges loud and clear in his evocative sculptures, which tell of the relationship between art and nature, between nature and life. An itinerary of sculpture-interventions resulting from an exhibition held in various locations in Volterra, entitled "Mauro Staccioli. Volterra 1972-2009", which took place in 2009.
Image: Mauro Staccioli, Portal 2009, corten steel, 1000x805x55 cm, ©Sergio Borghesi, Courtesy Mauro Staccioli Archive

Chianti Sculpture Park, Tuscany
Chianti Sculpture Park is a permanent exhibition of contemporary art installations and sculptures that celebrate the relationship between art and nature through the combination of sculptures, woods, sounds, colours and light. The site-specific works were conceived by the artists, coming from all over the world, following on-site investigations in the area, which is the fulcrum of the project. The park also hosts some works from the Pievasciata B.A.C. Borgo d'Arte Contemporanea project. An amphitheatre has been specially created to present a full programme of concerts in July and August.
Image: Rainbow Crash, Federica Marangoni - Italy, Chianti Sculpture Park

Cretto di Burri, Gibellina, Sicily
Burri's Cretto is a world-famous work of environmental art, created by Alberto Burri between 1984 and 1989 where the old town of Gibellina stood, when it was destroyed by the 1968 Belice earthquake. Also known as the 'Grande Cretto', the monument covers an area of about 80,000 square metres and traces the alleys and streets of the old town. The ruins of the buildings destroyed by the earthquake are cemented into the monument itself.
Image: Francesco Labita, Unsplash

Fiumara d’Arte, Messina, Sicily
Fiumara d'Arte is an open-air museum presenting the works of twelve contemporary artists along the banks of the Tusa river. The project was born in 1982 from an idea of the collector Antonio Presti, who approached the sculptor Pietro Consagra to dedicate a monument to the memory of his father. The unveiling of the sculpture marked the announcement of the opening of the open-air museum, a project that from the outset has sought to promote dialogue between art and nature, and has transformed the area along the fiumara into a park of sculptures by internationally renowned artists.
Image: Peppe Occhipinti, unsplash, Labyrinth of arianna fiumara d'arte, Castel di Lucio, Messina, Italy

ArtePollino, Basilicata
The ArtePollino association was founded in 2008 with the aim of promoting cultural growth in the Pollino National Park, in Basilicata, by encouraging all kinds of artistic expression, especially contemporary. Through the involvement of local communities, schools, cultural associations and businesses, ArtePollino supports and encourages participation and sharing through a 'slow and collective' immersion in the landscape. With the Ka Art programme, ArtePollino was among the 27 project leaders of the cultural programme of Matera 2019 European Capital of Culture.
Image Credits Arte Pollino
From Burri’s emblematic Cretto to the sculptures immersed in the nature of Pollino National Park. A selection of Land Art sites to visit in Italy to lose yourself among artworks and landscape. Read more
10 projects designed for green walking
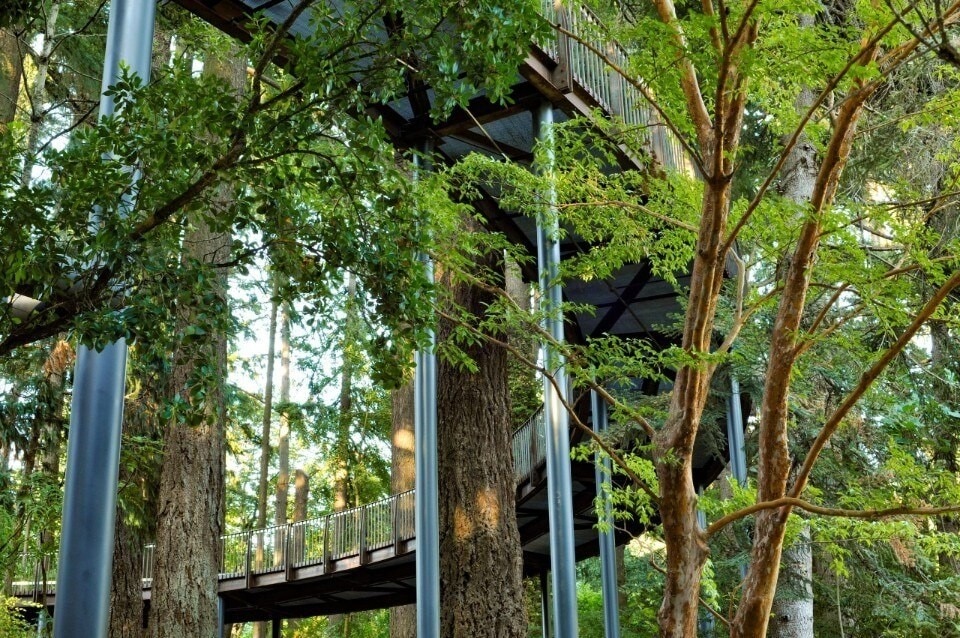
Architecture confronts one of the fundamental activities of human experience: walking. And it does so in nature as well as in the city. Read more.
The parks-museums to visit in the south of France
.jpg.foto.rmedium.jpg)
The territories of the Côte d'Azur and Provence are home to many wonders, both natural and artistic, which can be found in the art parks and contemporary art foundations surrounded by greenery, absolute must-see destinations during the summer season. Read more
Architectures that shelter from sun and heat

 View gallery
View gallery

MVRDV, Sombra Pavilion, Venice, Italy 2025
At the Biennale di Architettura, the Sombra pavilion set up in the Giardini della Marinaressa, as part of the “Time Space Existence” exhibition promoted by the European Cultural Centre, is an experiment on the theme of passive and adaptive architecture: a pavilion that moves according to the sun, generating shade without motors. Six curved metal ribs, oriented according to the annual sun track, support perforated triangular panels that open or close depending on the sunlight. Motion is made possible by a technology that applies thermodynamic principles to architecture: small air reservoirs are activated by heat, inflating micro-bearings that regulate the panels. In conditions of intense light, the panels close to offer protection, otherwise they open, allowing light and an outside view to filter through.
Photo Federico Vespignani

Al Borde, Umbral Crudo, Sharjah, UAE 2023
Photo Ahmed Osama. Courtesy of Sharjah Architecture Triennial
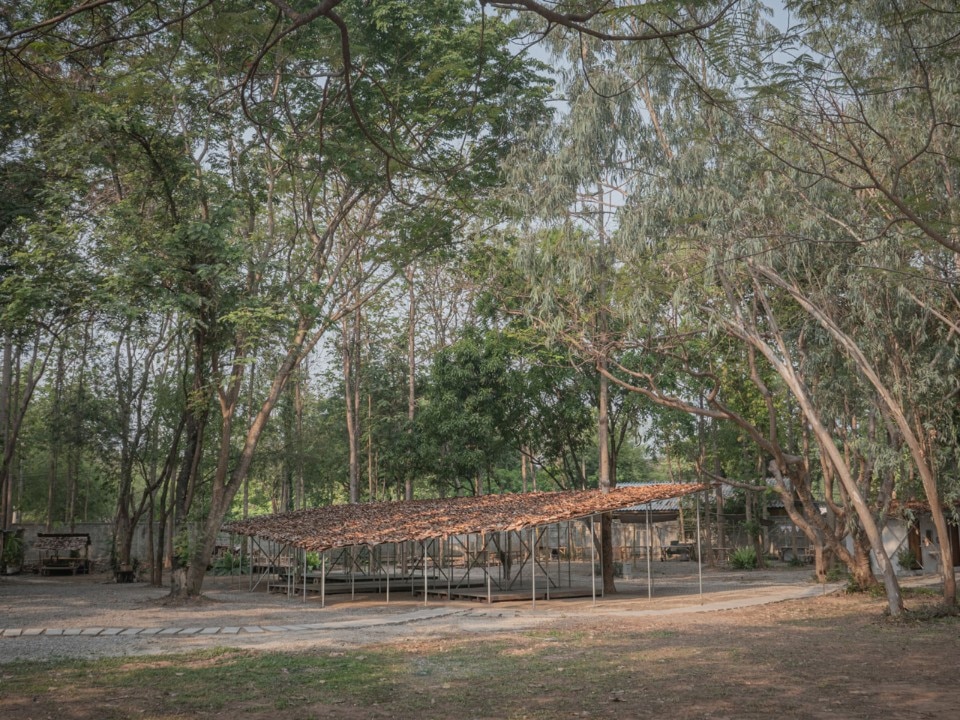
Bangkok Tokyo Architecture, Folly in the Forest Pavilion, Chiang Mai, Thailand 2022
This small structure in the forest, surrounded by tall trees, provides a place for locals to stop and relax and a lively market at weekends. The construction is made entirely of locally available materials and assembled by hand, from the lightweight metal structure to the sloping roof made of leaves from native trees, traditionally used in the region to build tools, roofs and house walls.
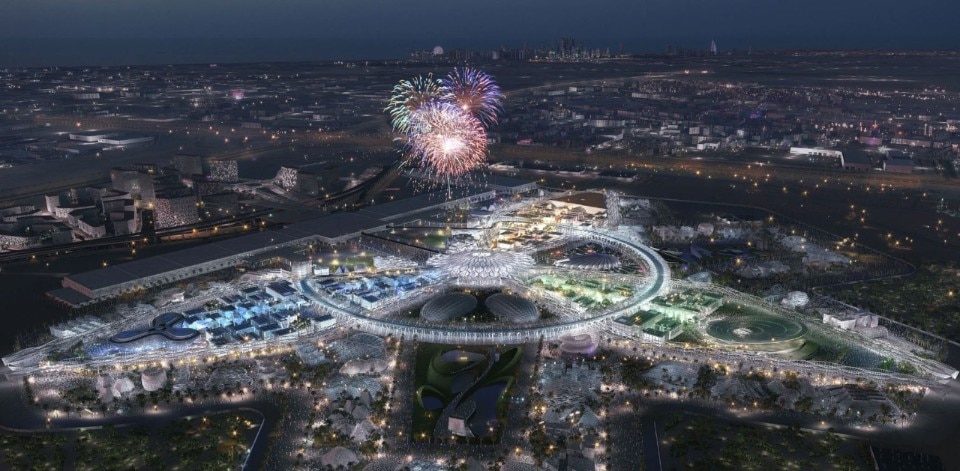
Hopkins Architects, Thematic district expo Dubai, Dubai 2021
Hopkins Architects has planned the largest built-up area of Expo 2020: the 'Thematic Districts' comprising 87 permanent buildings distributed over three 'petals', dedicated to the three themes of Mobility, Opportunity and Sustainability. Designed according to the principle of a modern reinterpretation of the traditional Islamic city, each of the petals is a unique universe to be discovered, in which tree-lined streets and courtyards with vegetation and pools of water accompany visitors to the pavilions. Under the hot desert sun, the shading structures are essential: inspired by the shape of the date palm, thin at the base and wide at the roof, they rise up to 16 metres to create an interconnected canopy from which evocative plays of light and shadow filter through.
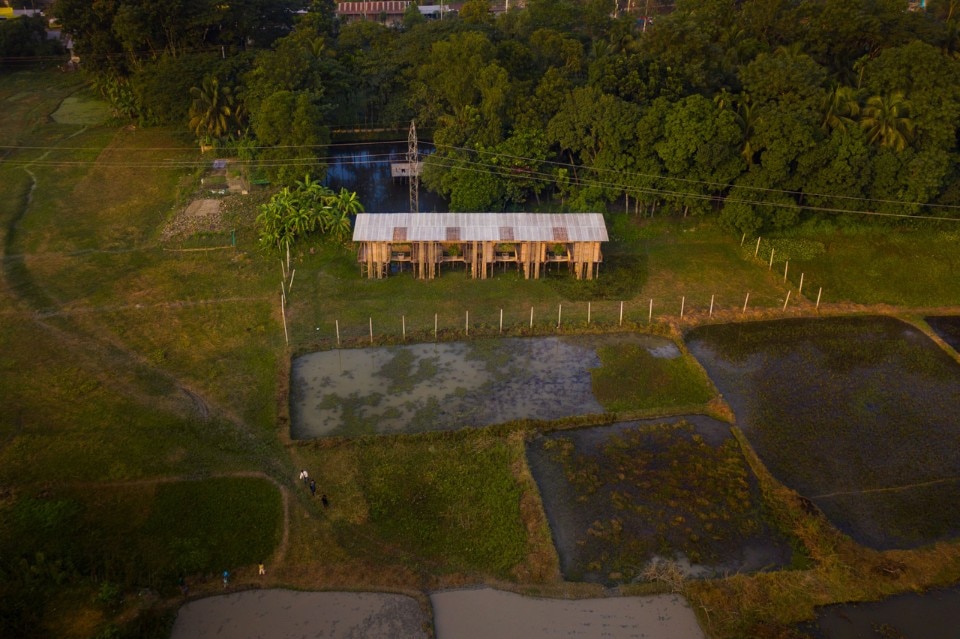
Two Fold Studio, Matter. Space. Soul Pavilion, Noakali, Bangladesh 2021
Overlooking the rice fields of Noakhali in Bangladesh, 'Matter. Space. Soul' is a bamboo and wood pavilion initially intended by the client as an extension of his restaurant, where customers could relieve urban stress in a peaceful natural setting. Due to the climatic specificities of the area, which is strongly affected by monsoon rains, the decision was made to create a flexible space with temporary furniture to allow an informal break in contemplation of the landscape. Removable bamboo screens were introduced to ensure privacy for visitors.
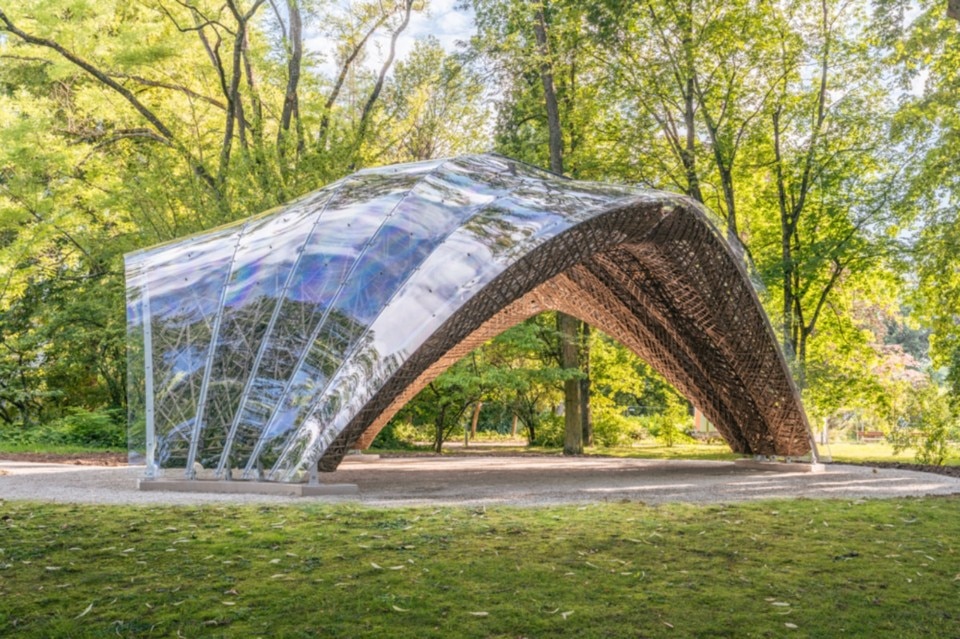
ICD/ITKE University of Stuttgart, livMatS Pavilion, Freiburg im Breisgau, Germany 2021
Located in the botanical garden of the University of Freiburg, the livMatS Pavilion is an innovative experiment in the direction of an ever more concrete commitment to environmental sustainability. It is in fact the first building with a supporting structure made entirely of robotically wound flax fibre, a completely biodegradable material available in Central Europe. The characteristic and intricate appearance of the linen structural elements evokes zoomorphic suggestions, between technology and ecology.

Atelier cnS + School of Architecture, South China University of Technology, Urban Park Micro Renovation, Foshan, China 2021
Xianmo Flower Field is an urban park with vast areas for seasonal blooms: a lovely place but little used due to the absence of shaded areas. In order to attract a greater influx of visitors, reception services have been enhanced, including the installation of bamboo parking pavilions with aerodynamic shapes, made possible thanks to the high-performance tensile and flexural properties of the material, which easily lends itself to the formation of three-dimensional shapes.
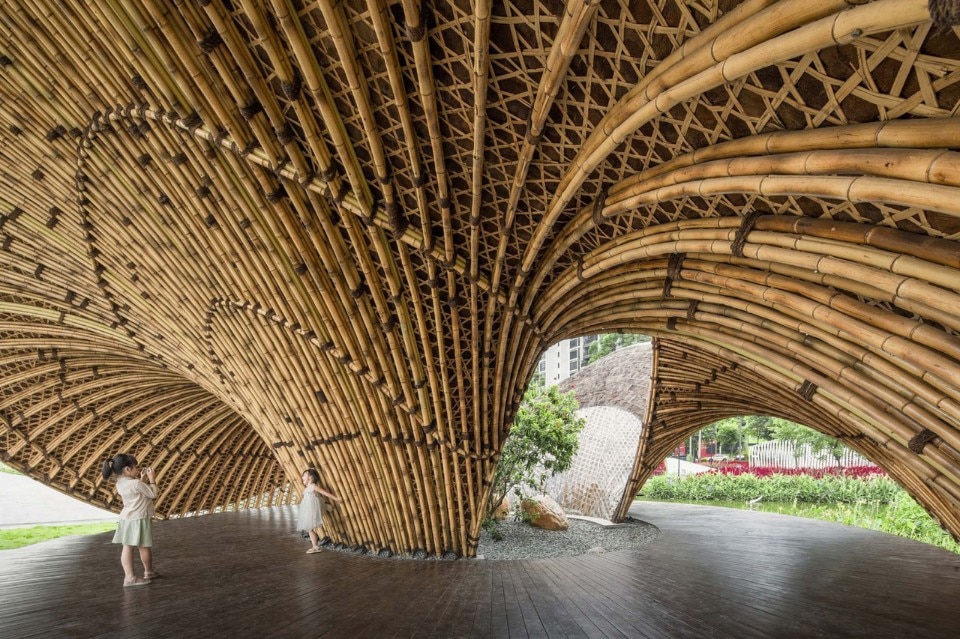
Atelier cnS + School of Architecture, South China University of Technology, Urban Park Micro Renovation, Foshan, China 2021
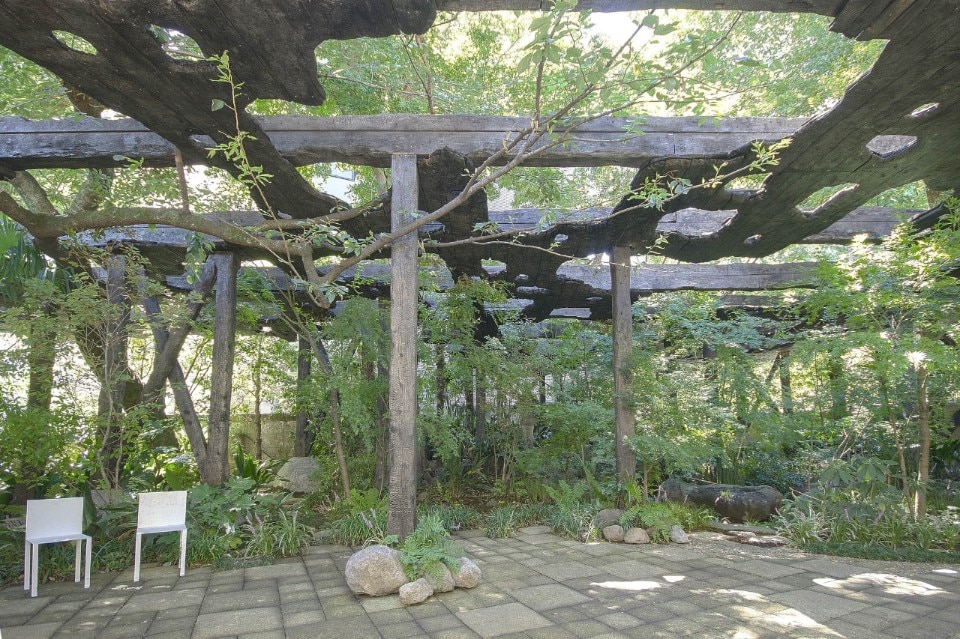
Junya Ishigami + associates, Kokage-gumo Pavilion, Tokyo, Japan 2021
As part of the 'Pavilion Tokyo 2021' initiative, Japanese architect Junya Ishigami has designed the 'Kokage-gumo' pavilion, a temporary structure conceived to breathe new life into the garden of an abandoned 1927 villa in Chiyoda-ku and to offer visitors a pleasant, shady space to rest. The work features a canopy made of charred wood according to the traditional 'yakisugi' technique of preserving the material by lightly charring the surface of the cedar wood. The rough, dark construction stretches across the garden, gently enveloping the existing trees as if it had always been part of this magical and mysterious place.
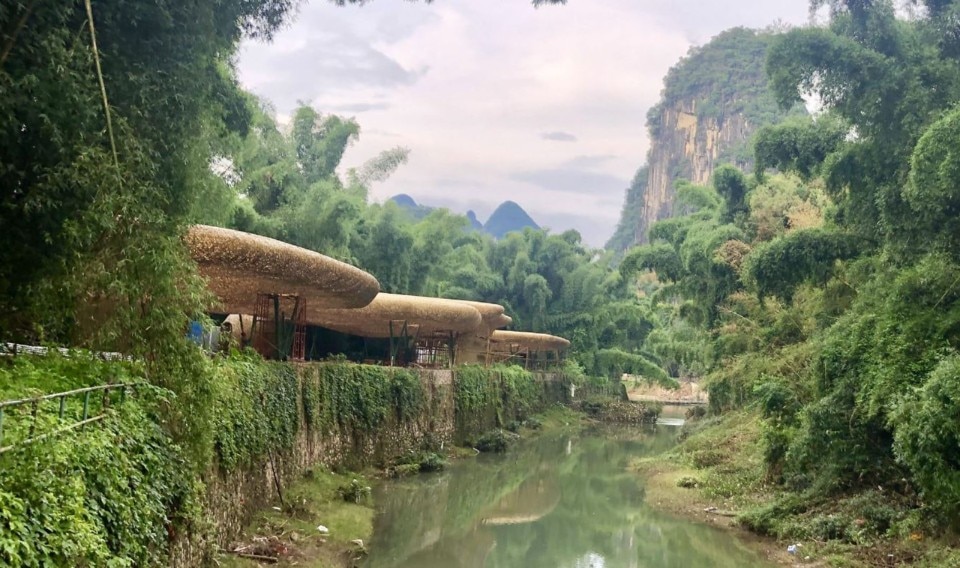
IILab, Bamboo Bamboo, Canopy and Pavilions, Guilin, China 2020
In the dramatic mountain karst landscape of Yangshuo County in the Guangxi region of southern China, the architectural firm lllab has designed a light pavilion for an open-air theatre performance. The ethereal bamboo structure with its soft and enveloping shapes, from which animated chiaroscuro plays filter, seems itself to 'dance' suspended amidst the rich vegetation of the site.

Kéré Architecture, Xylem Pavilion, Tippet Rise Art Centre, Fishtail, Montana, USA 2019
Amidst the vast green expanses of Montana, inside the Tippet Rise Art Centre, Kéré Architecture has "imported" a bit of its Africa: a pavilion that emerges in a clearing surrounded by aspen trees, facing a small stream, carved from raw pine logs from a sustainable pruning process. The logs of the canopy are grouped in circular bundles within modular hexagonal steel beam and column structures. The roof, at once massive and light, is inspired by the "tuguna", the sacred gathering space of many small Burkinabè communities: a low shelter made of wood and straw that offers ventilation and protection from the sun.
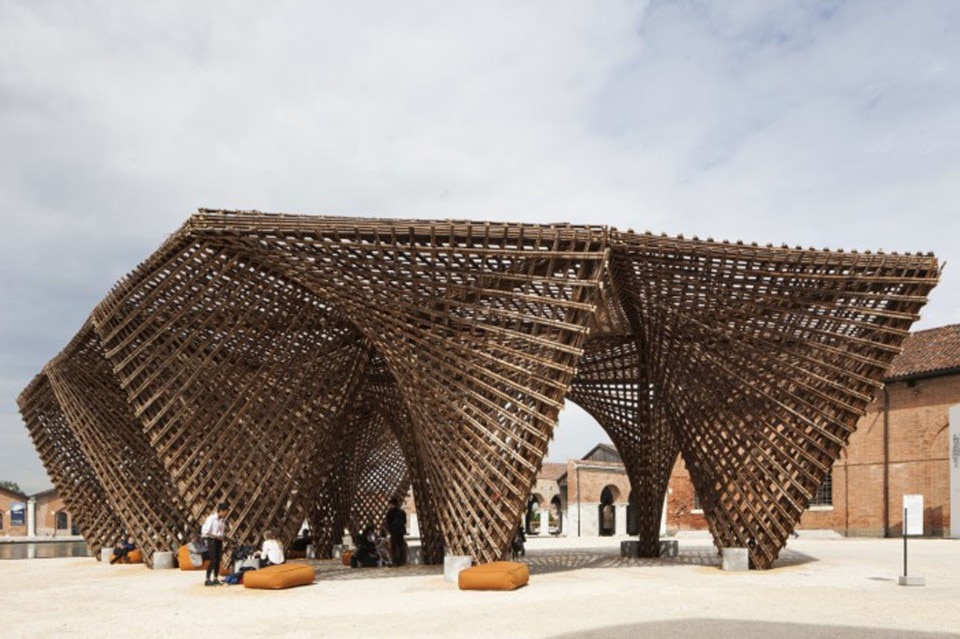
VTN Architects, Bamboo Stalactite, Venice, Italy 2018
The Vietnamese studio Vo Trong Nghia Architects (VTN) defines bamboo as "the green steel of the 21st century": and it is precisely with this material that they design flexible structures that can be easily duplicated and transported anywhere. Bamboo Stalactite is an installation for the Venice Biennale 2018 located on the waterfront: the pavilion comprises 11 modules, each of which is formed by the combination of 2 hyperbolic shell structures that offer a shaded space for anyone seeking relief from the heat.

VTN architects, Nocenco Café, Vinh, Vietnam 2018
Continuing its research on bamboo, one of the fundamental materials in Vietnamese architectural tradition and already experimented in Venice, VTN Architects creates an eye-catching and iconic space for a bar-club on the roof of a modern building with no particular qualities in Vinh, in the north of the country. The structure of self-supporting domes and vaults that shape the Nocenco Café houses a vibrant textured environment with varied geometries, from which there is a pleasant view of the cityscape.
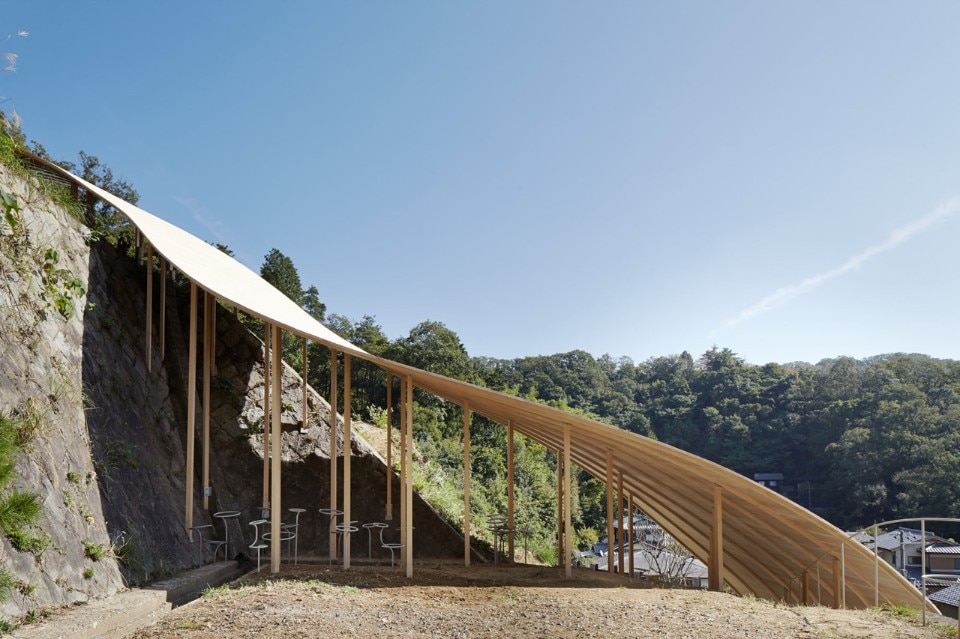
Nendo + Ryue Nishizawa, Roof & Mushrooms Pavilion, Sakyo Ward, Japan 2013
A small wooden pavilion on the campus of Kyoto University of Art and Design, set against a steep hillside covered with lush vegetation, offers visitors a pleasant shaded space for contemplating the view amidst plum forests. A light, sloping roof resting on slender pillars protects the sequence of handcrafted, mushroom-shaped stools - grouped at the base of the pillars, in the corners and in the cracks of the stone walls and stairs - evoking, rather than furniture, natural elements sprouting spontaneously from the ground.
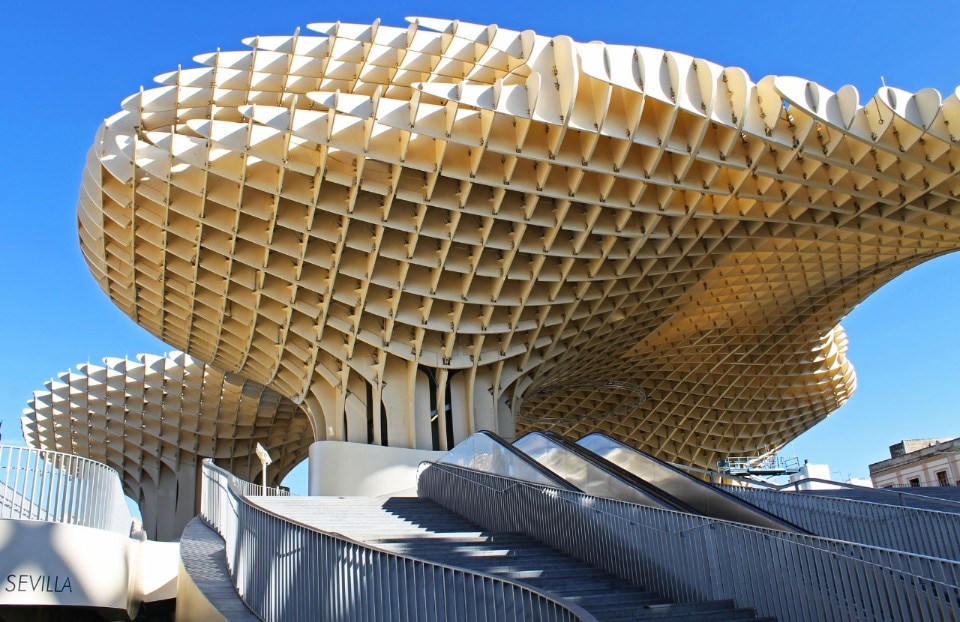
Jürgen Mayer H., Espacio Metropol Parasol, Seville, Spain 2011
The work is conceived as an immense "parasol", a perforated umbrella to provide shelter from the sun for visitors to Plaza de la Encarnación, originally the site of the city's largest market, which was then suppressed and recently returned to "new life" thanks to an effective urban riqualification project. The project is developed on five levels and accommodates different functions: on the basement level a platform allows views of archaeological remains; the second level houses a market space; the third level a plaza for performances and shows; the fourth level a restaurant and the fifth a terrace overlooking the old quarters of Seville. The mega-structure of wooden lattices providing shade to the square, about 150 metres long, 75 metres deep and 28 metres high, is a marvel of structural engineering designed by the Arup company and described by the German architect as 'a cathedral without walls'.
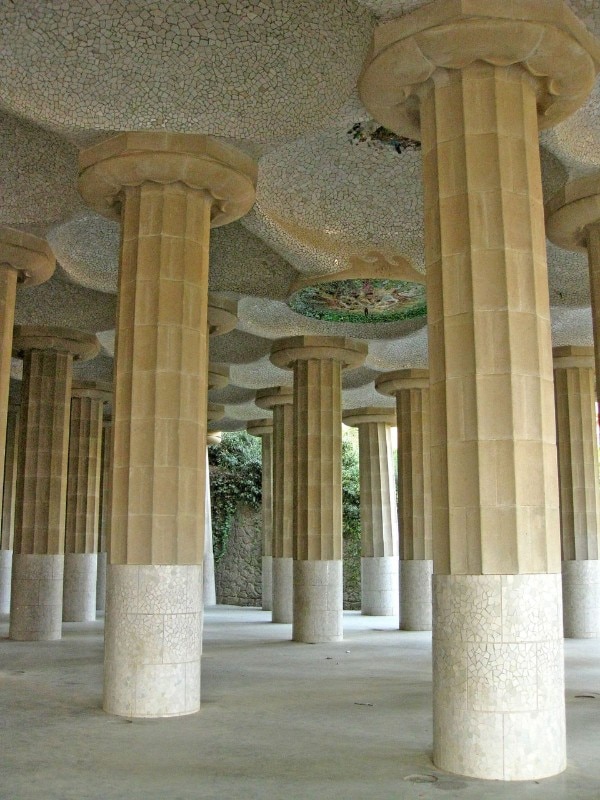
Antoni Gaudí, Parque Güell, Barcelona, Spain 1926
Commissioned by the wealthy businessman and intellectual Eusebi Güell, impressed by the phenomenon of garden cities of Anglo-Saxon origin, the park is the only built work of a larger urban plan to create a green suburb on the hills outside Barcelona. The park, studded with buildings in sinuous, primordial shapes and bright colours, is an enthusiastic hymn to life and an example of the balance, between the dreamy and the playful, of architecture and nature. The porticos, variously cavernous and shadowy, lend themselves well to offer a refreshing break to the sweltering tourists.

MVRDV, Sombra Pavilion, Venice, Italy 2025
At the Biennale di Architettura, the Sombra pavilion set up in the Giardini della Marinaressa, as part of the “Time Space Existence” exhibition promoted by the European Cultural Centre, is an experiment on the theme of passive and adaptive architecture: a pavilion that moves according to the sun, generating shade without motors. Six curved metal ribs, oriented according to the annual sun track, support perforated triangular panels that open or close depending on the sunlight. Motion is made possible by a technology that applies thermodynamic principles to architecture: small air reservoirs are activated by heat, inflating micro-bearings that regulate the panels. In conditions of intense light, the panels close to offer protection, otherwise they open, allowing light and an outside view to filter through.
Photo Federico Vespignani

Al Borde, Umbral Crudo, Sharjah, UAE 2023
Photo Ahmed Osama. Courtesy of Sharjah Architecture Triennial

Bangkok Tokyo Architecture, Folly in the Forest Pavilion, Chiang Mai, Thailand 2022
This small structure in the forest, surrounded by tall trees, provides a place for locals to stop and relax and a lively market at weekends. The construction is made entirely of locally available materials and assembled by hand, from the lightweight metal structure to the sloping roof made of leaves from native trees, traditionally used in the region to build tools, roofs and house walls.

Hopkins Architects, Thematic district expo Dubai, Dubai 2021
Hopkins Architects has planned the largest built-up area of Expo 2020: the 'Thematic Districts' comprising 87 permanent buildings distributed over three 'petals', dedicated to the three themes of Mobility, Opportunity and Sustainability. Designed according to the principle of a modern reinterpretation of the traditional Islamic city, each of the petals is a unique universe to be discovered, in which tree-lined streets and courtyards with vegetation and pools of water accompany visitors to the pavilions. Under the hot desert sun, the shading structures are essential: inspired by the shape of the date palm, thin at the base and wide at the roof, they rise up to 16 metres to create an interconnected canopy from which evocative plays of light and shadow filter through.

Two Fold Studio, Matter. Space. Soul Pavilion, Noakali, Bangladesh 2021
Overlooking the rice fields of Noakhali in Bangladesh, 'Matter. Space. Soul' is a bamboo and wood pavilion initially intended by the client as an extension of his restaurant, where customers could relieve urban stress in a peaceful natural setting. Due to the climatic specificities of the area, which is strongly affected by monsoon rains, the decision was made to create a flexible space with temporary furniture to allow an informal break in contemplation of the landscape. Removable bamboo screens were introduced to ensure privacy for visitors.

ICD/ITKE University of Stuttgart, livMatS Pavilion, Freiburg im Breisgau, Germany 2021
Located in the botanical garden of the University of Freiburg, the livMatS Pavilion is an innovative experiment in the direction of an ever more concrete commitment to environmental sustainability. It is in fact the first building with a supporting structure made entirely of robotically wound flax fibre, a completely biodegradable material available in Central Europe. The characteristic and intricate appearance of the linen structural elements evokes zoomorphic suggestions, between technology and ecology.

Atelier cnS + School of Architecture, South China University of Technology, Urban Park Micro Renovation, Foshan, China 2021
Xianmo Flower Field is an urban park with vast areas for seasonal blooms: a lovely place but little used due to the absence of shaded areas. In order to attract a greater influx of visitors, reception services have been enhanced, including the installation of bamboo parking pavilions with aerodynamic shapes, made possible thanks to the high-performance tensile and flexural properties of the material, which easily lends itself to the formation of three-dimensional shapes.

Atelier cnS + School of Architecture, South China University of Technology, Urban Park Micro Renovation, Foshan, China 2021

Junya Ishigami + associates, Kokage-gumo Pavilion, Tokyo, Japan 2021
As part of the 'Pavilion Tokyo 2021' initiative, Japanese architect Junya Ishigami has designed the 'Kokage-gumo' pavilion, a temporary structure conceived to breathe new life into the garden of an abandoned 1927 villa in Chiyoda-ku and to offer visitors a pleasant, shady space to rest. The work features a canopy made of charred wood according to the traditional 'yakisugi' technique of preserving the material by lightly charring the surface of the cedar wood. The rough, dark construction stretches across the garden, gently enveloping the existing trees as if it had always been part of this magical and mysterious place.

IILab, Bamboo Bamboo, Canopy and Pavilions, Guilin, China 2020
In the dramatic mountain karst landscape of Yangshuo County in the Guangxi region of southern China, the architectural firm lllab has designed a light pavilion for an open-air theatre performance. The ethereal bamboo structure with its soft and enveloping shapes, from which animated chiaroscuro plays filter, seems itself to 'dance' suspended amidst the rich vegetation of the site.

Kéré Architecture, Xylem Pavilion, Tippet Rise Art Centre, Fishtail, Montana, USA 2019
Amidst the vast green expanses of Montana, inside the Tippet Rise Art Centre, Kéré Architecture has "imported" a bit of its Africa: a pavilion that emerges in a clearing surrounded by aspen trees, facing a small stream, carved from raw pine logs from a sustainable pruning process. The logs of the canopy are grouped in circular bundles within modular hexagonal steel beam and column structures. The roof, at once massive and light, is inspired by the "tuguna", the sacred gathering space of many small Burkinabè communities: a low shelter made of wood and straw that offers ventilation and protection from the sun.

VTN Architects, Bamboo Stalactite, Venice, Italy 2018
The Vietnamese studio Vo Trong Nghia Architects (VTN) defines bamboo as "the green steel of the 21st century": and it is precisely with this material that they design flexible structures that can be easily duplicated and transported anywhere. Bamboo Stalactite is an installation for the Venice Biennale 2018 located on the waterfront: the pavilion comprises 11 modules, each of which is formed by the combination of 2 hyperbolic shell structures that offer a shaded space for anyone seeking relief from the heat.

VTN architects, Nocenco Café, Vinh, Vietnam 2018
Continuing its research on bamboo, one of the fundamental materials in Vietnamese architectural tradition and already experimented in Venice, VTN Architects creates an eye-catching and iconic space for a bar-club on the roof of a modern building with no particular qualities in Vinh, in the north of the country. The structure of self-supporting domes and vaults that shape the Nocenco Café houses a vibrant textured environment with varied geometries, from which there is a pleasant view of the cityscape.

Nendo + Ryue Nishizawa, Roof & Mushrooms Pavilion, Sakyo Ward, Japan 2013
A small wooden pavilion on the campus of Kyoto University of Art and Design, set against a steep hillside covered with lush vegetation, offers visitors a pleasant shaded space for contemplating the view amidst plum forests. A light, sloping roof resting on slender pillars protects the sequence of handcrafted, mushroom-shaped stools - grouped at the base of the pillars, in the corners and in the cracks of the stone walls and stairs - evoking, rather than furniture, natural elements sprouting spontaneously from the ground.

Jürgen Mayer H., Espacio Metropol Parasol, Seville, Spain 2011
The work is conceived as an immense "parasol", a perforated umbrella to provide shelter from the sun for visitors to Plaza de la Encarnación, originally the site of the city's largest market, which was then suppressed and recently returned to "new life" thanks to an effective urban riqualification project. The project is developed on five levels and accommodates different functions: on the basement level a platform allows views of archaeological remains; the second level houses a market space; the third level a plaza for performances and shows; the fourth level a restaurant and the fifth a terrace overlooking the old quarters of Seville. The mega-structure of wooden lattices providing shade to the square, about 150 metres long, 75 metres deep and 28 metres high, is a marvel of structural engineering designed by the Arup company and described by the German architect as 'a cathedral without walls'.

Antoni Gaudí, Parque Güell, Barcelona, Spain 1926
Commissioned by the wealthy businessman and intellectual Eusebi Güell, impressed by the phenomenon of garden cities of Anglo-Saxon origin, the park is the only built work of a larger urban plan to create a green suburb on the hills outside Barcelona. The park, studded with buildings in sinuous, primordial shapes and bright colours, is an enthusiastic hymn to life and an example of the balance, between the dreamy and the playful, of architecture and nature. The porticos, variously cavernous and shadowy, lend themselves well to offer a refreshing break to the sweltering tourists.
Where the sun is at its hottest, or when you want to carve out a cool corner of peace, sometimes shade is not just a panacea but a founding conceptual element of design. Read more
The cabin in the woods
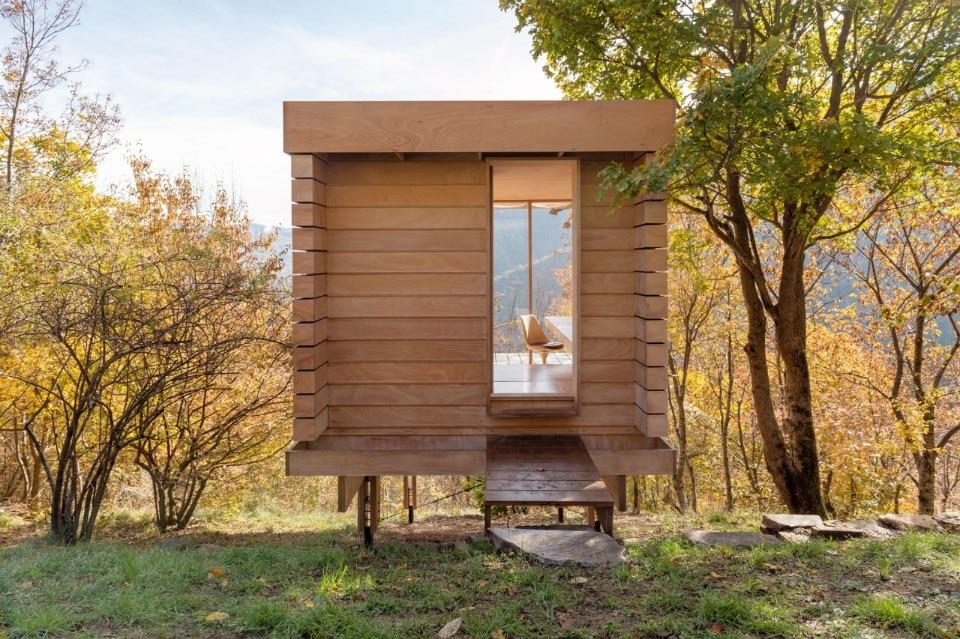
 View gallery
View gallery
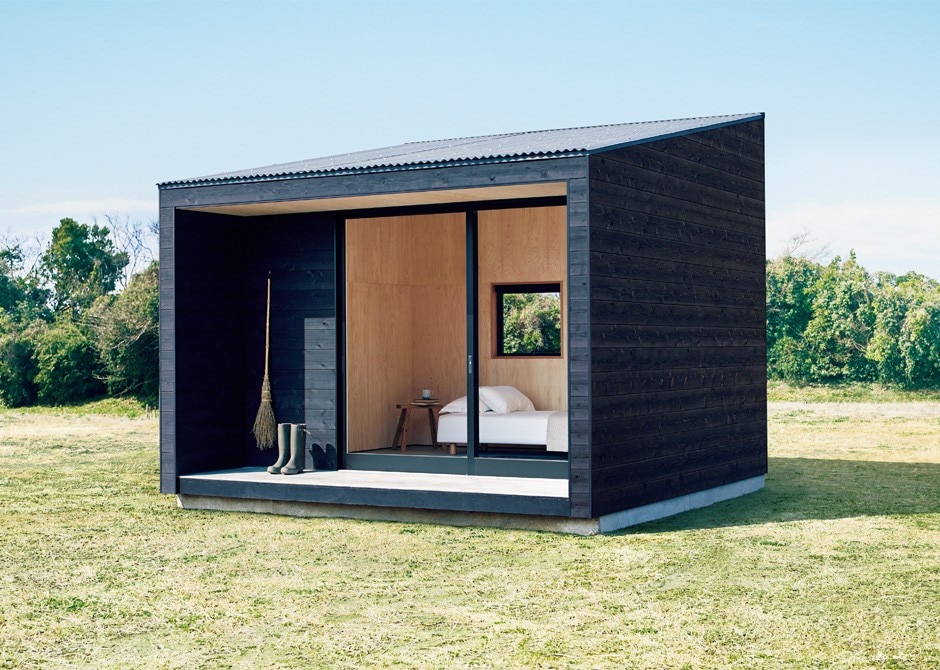
Muji Hut, Japan 2017
Proposed by the Japanese company Muji, Muji Hut is a small 9 square metre prefabricated house: with a democratic price and sustainable technology, it offers everyone the possibility of taking retreat in a small but comfortable personal place, from the woods to the city. The construction is inspired by the Kyosho jutaku, the traditional Japanese micro-houses that often make a virtue of necessity, transforming tiny spaces into cosy environments. The outer walls are given enhanced resistance and durability by a burned hardwood cladding, finished with an oil surface treatment. The interior surfaces of the hut, without any treatment, allow for various forms of customisation.
Courtesy Muji
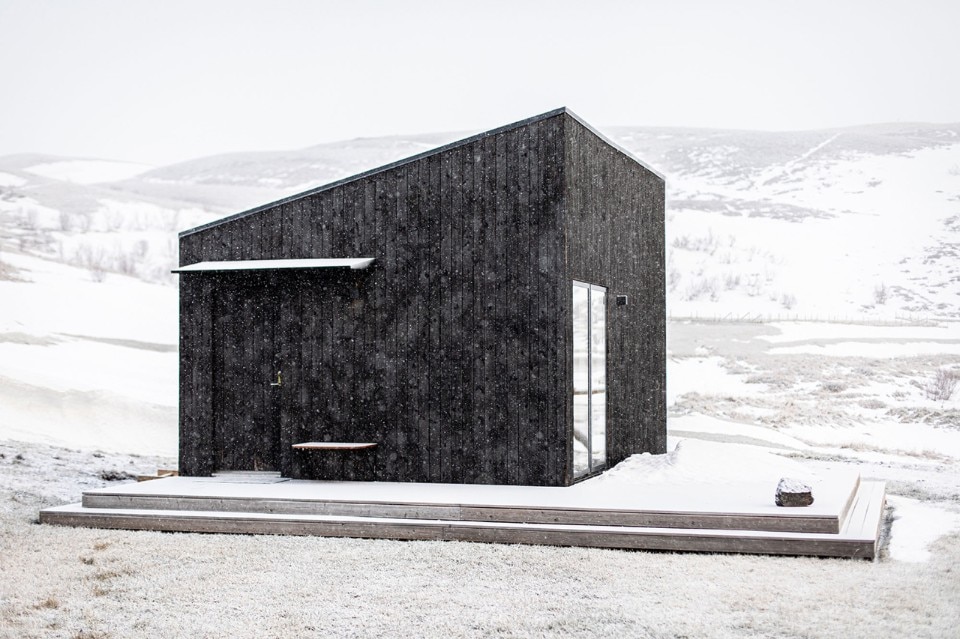
Studio Heima, Aska Cabin, Mývatn, Iceland 2020
Aska means "ash" in Icelandic and the small 21 square metre building recalls in its name the ashes and lava covering the local landscape. The design approach explicitly refers to the typology of the traditional Icelandic house: simple, functional, with a green roof (the typical turf) and made of natural materials, where the handicraft component is a fundamental part of the construction process. The entire construction is made of wood, a natural material par excellence. The exteriors are covered with pine wood slats burnt according to the ancient Japanese technique of Shou-sugi ban which guarantees the material, subjected to carbonization, better resistance to atmospheric and organic agents; in contrast with the dark colour of the façades, the interiors are in light pine wood, guaranteeing brightness and warmth to the rooms.
Photo Auðunn Nielsson & Trym Sannes
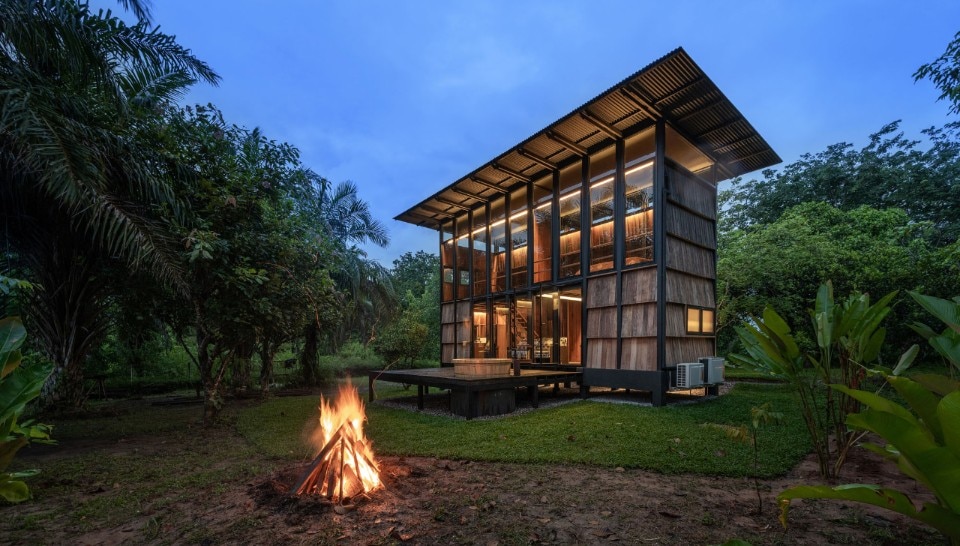
Sher Maker, Wood and Mountain, Mae Rim, Chiangmai, Thailand 2020
The essential construction with a rectangular layout, suspended on stilts and surrounded by vegetation, is a clear homage to the vernacular culture and the craft of the owner, a furniture maker: the shell, supported by a metal structure, is made entirely of local wood according to the local tradition. In this project, the ancient Japanese technique of charring Shou-sugi ban, besides prolonging the life cycle of wood for interiors ad exteriors, aims in this case to give the surfaces a soft, warm character thanks to the irregular shades and imperfections that only manual craftmanship can give.
Photo Rungkit Charoenwat
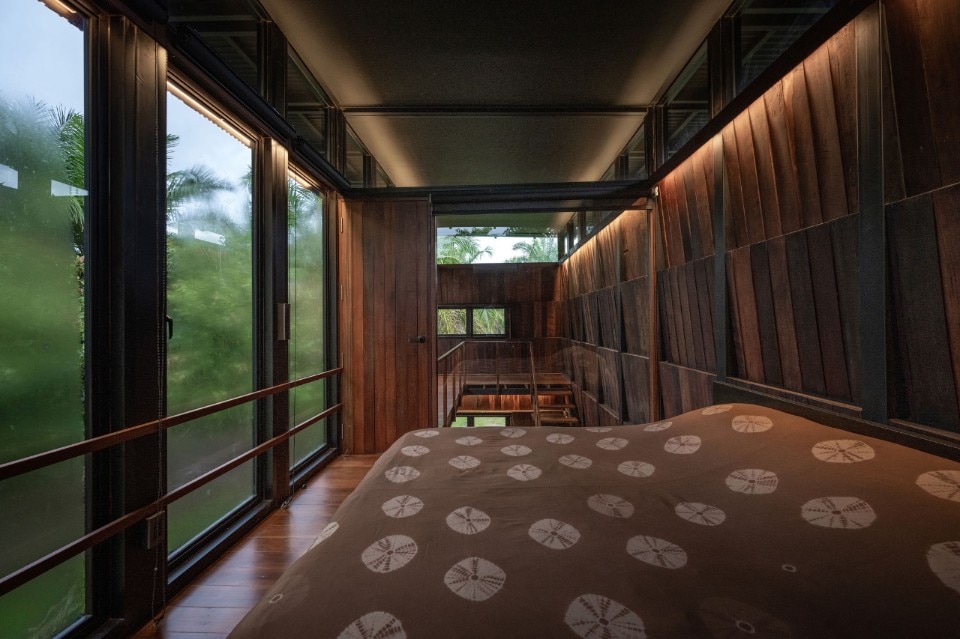
Sher Maker, Wood and Mountain, Mae Rim, Chiangmai, Thailand 2020
Photo Rungkit Charoenwat
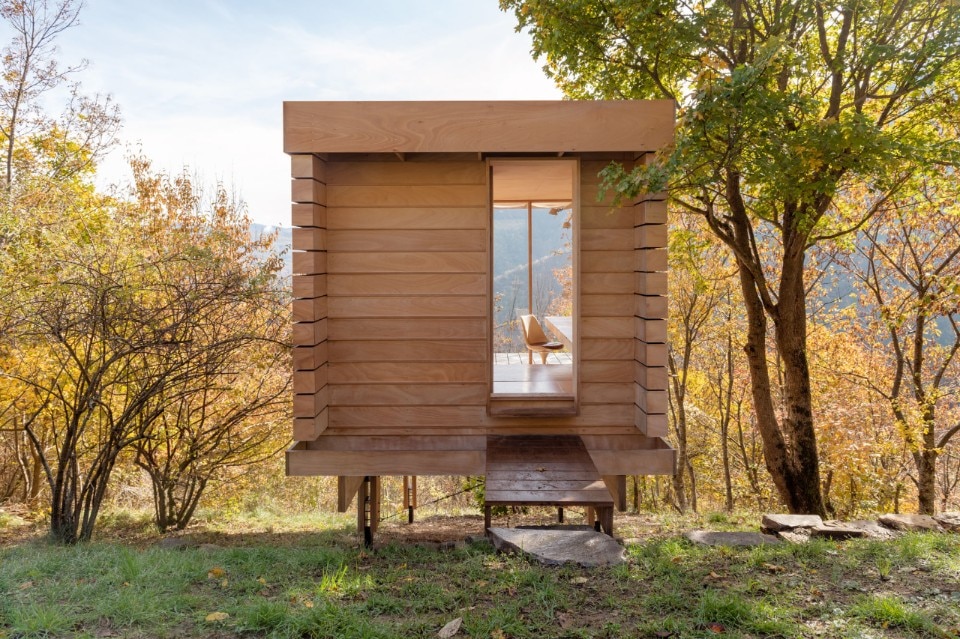
IIlab, The Hermitage, Val Trebbia, Italy 2021
The work designed by llabb, inspired by Scandinavian cabins and Japanese tea rooms, with its 12 square metres can be lived in as a studio, a shelter or an accommodation. The essential parallelepiped volume, suspended on metal uprights and accessible by a walkway, seems to float in the void and “tiptoes” into the landscape, minimising the building's ecological footprint. The entire construction, prefabricated and dry-assembled, is made with a modular technology that favours maximum flexibility and editability in scale, according to the context.
Photo Anna Positano, Gaia Cambiaggi - Studio Campo
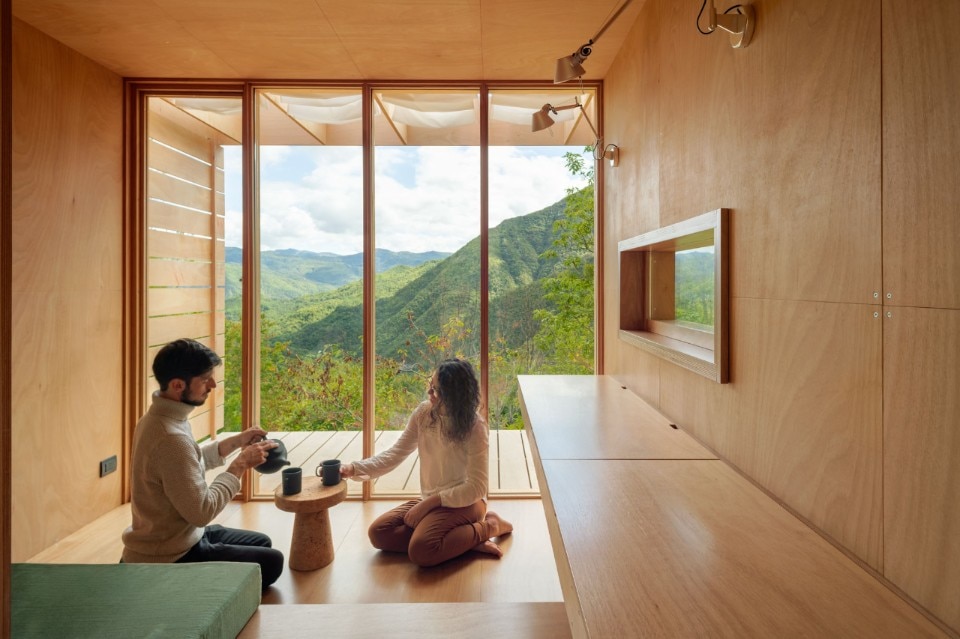
IIlab, The Hermitage, Val Trebbia, Italy 2021
Photo Anna Positano, Gaia Cambiaggi - Studio Campo

Caspar Schols, ANNA Cabin, 2023
Highly standardised, prefabricated, light, modular, easily assembled, reversible thanks to dry technology and therefore environmentally friendly: this is how ANNA cabin is presented, a project descirbed by its designer as “a suitcase containing standard elements such as a bed, a bathroom, water and sewage, electricity”. The work is in fact conceived to offer a basic kit for everyday life in a low-tech key. The building is characterised by two sliding shells offering visual control, light and wind shielding, and cross-flow ventilation depending on geographical context, climate and exposure. The structure is designed for maximum comfort thanks to patented insulation and sealing technologies that make the dwelling strong, durable and adaptable to any location.
Photo Jorrit ‘t Hoen
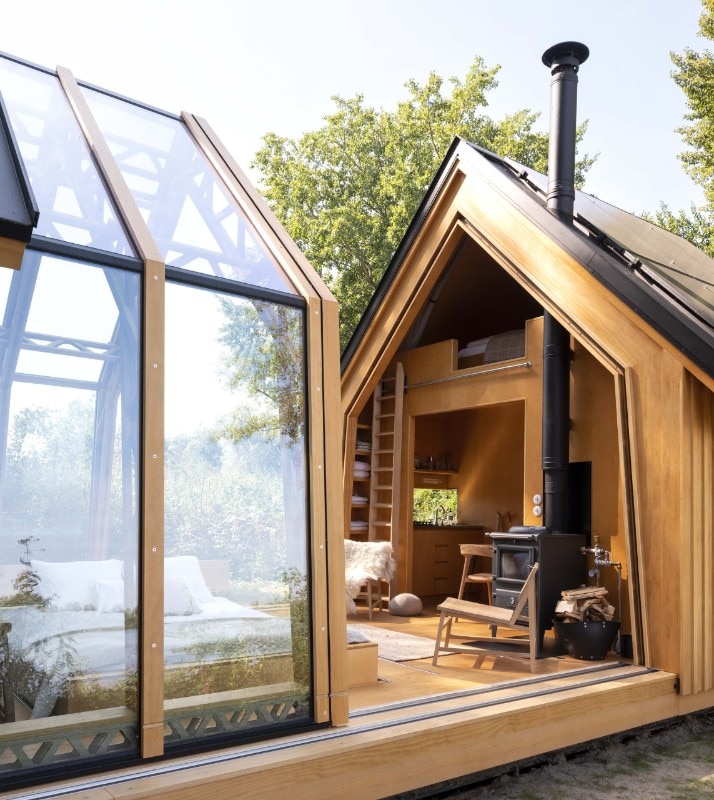
Caspar Schols, ANNA Cabin, 2023
Rather than making use of refined domotic and digital technologies, ANNA Cabin works exclusively in muscular mode to facilitate that natural process of assonance between body and mind, which is the subject of studies by neuroscience and which, together with contact with nature, is indispensable for any process of inner balance. ANNA Cabin, the production of which is also being developed digitally, has recently evolved into other versions: the ANNA Collection, the most luxurious, and the ANNA ONE, the most basic which, supplied with an assembly kit, can be entirely assembled independently, like a 1:1 scale model. The only problem: high purchasing cost.
Photo Jorrit ‘t Hoen
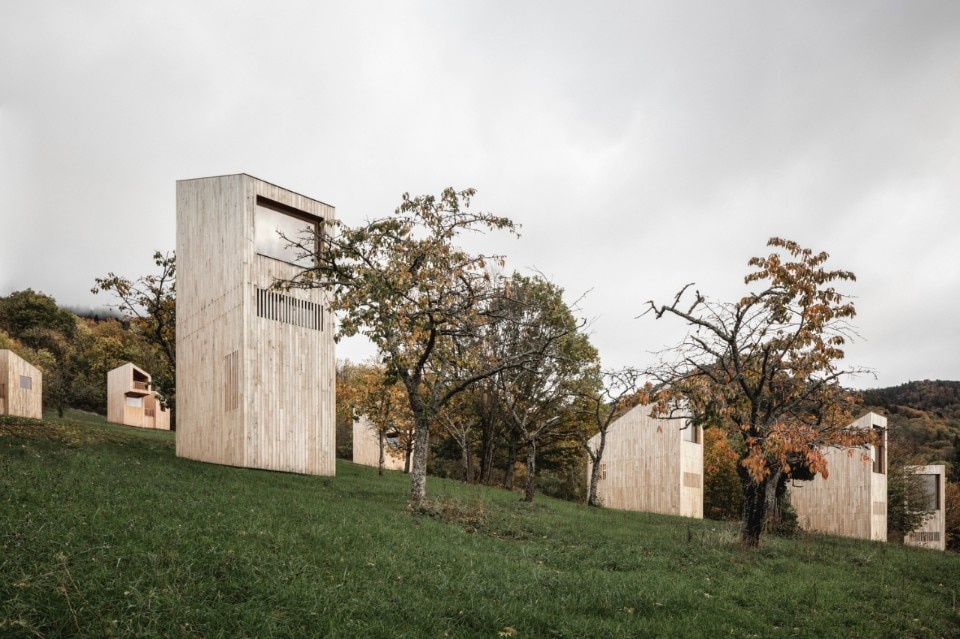
Reiulf Ramstad Arkitekter and ASP Architecturem, Breitenbach Landscape Hotel - 48° Nord, Breitenbach, France 2020
A hytte (a Nowegian word meaning “small wooden house” and indicating the typical mountain hut of Nordic countries;the word is recall by the German Hutte) in the woods of Alsace: this is the appearance of the work recalling a typical Scandinavian structure designed by Norwegian architect Reiulf Ramstad for a French-Danish client. The project consists of fourteen cabins punctuating the hillside, arranged on stilts and entirely removable, to preserve as much of the surrounding landscape as possible.
Photo Florent Michel @11h45
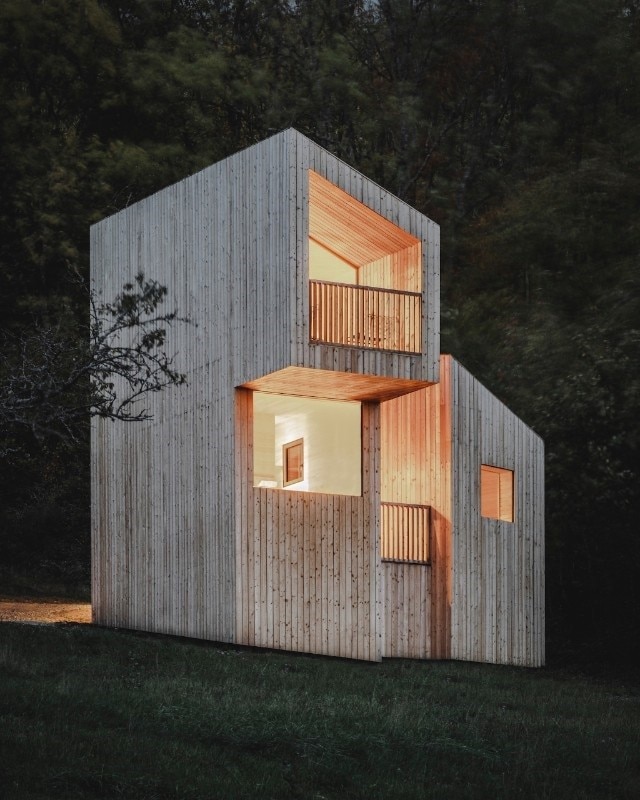
Reiulf Ramstad Arkitekter and ASP Architecturem, Breitenbach Landscape Hotel - 48° Nord, Breitenbach, France 2020
All volumes are clad in untreated, locally sourced chestnut wood, punctuated by large openings. Four distinct typologies characterise the polygonal volumes, developed on a single level, towering and slender or more spacious. The interiors are minimal and rustic, qualified by light wood and built-in furniture.
Photo Florent Michel @11h45

Atelier Lavit, Lilelo, Grazzano Badoglio, Monferrato, Italy 2022
The intervention consists of a sequence of four units dedicated to tourist accommodation and clearly inspired by the archetype of the hut in the woods. The constructions, located in an independent position on the natural slope and raised from the ground by about 2.50 m, are made entirely of wood, used in the shell with more or less dense planking to control solar radiation and depending on the level of privacy required by the rooms.
Photo by Silvia Lavit, Daniele Mazza
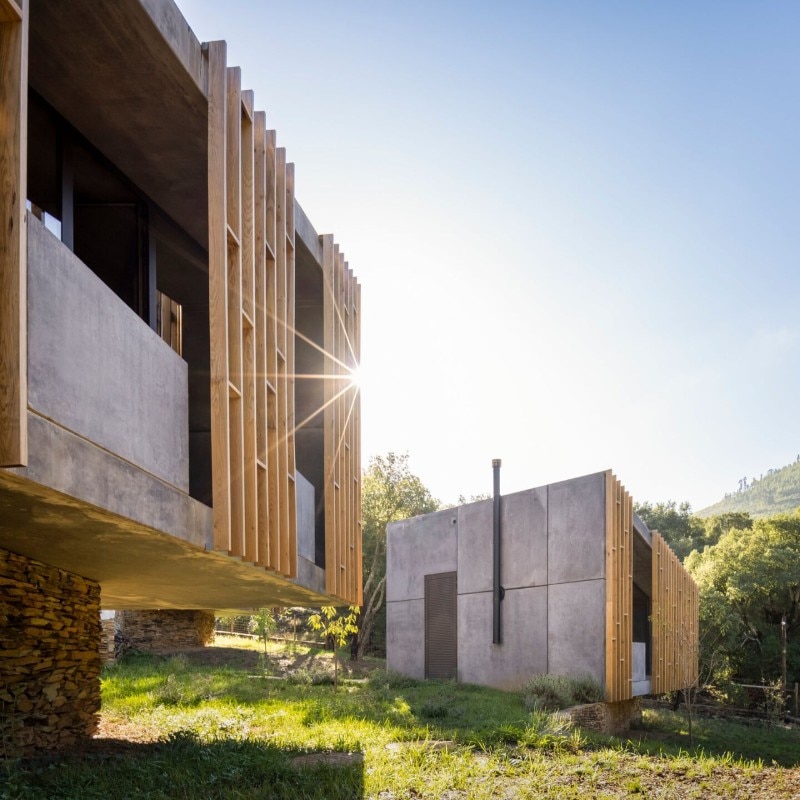
Summary, Paradinha, Aldeia da Paradinha, Alvarenga - Arouca, Portugal 2021
The project involves the construction of eleven cabins of four types – from 28 to 58 square metres – located in a context of complex mountainous orography. The constructions can be used both as tourist accommodation and as small houses, so that the complex can be used all over the year. The concrete and wood cabins are the result of an entirely standardised production process that has made it possible to reduce costs and construction times and to have as little impact as possible on the context, also thanks to the easy assembly operations: the project has in fact used Gomos System, a modular system designed by the studio itself, offering complete modules with interior and exterior finishes, insulation, doors and windows, water and electricity systems and furnishings.
Photo © Fernando Guerra
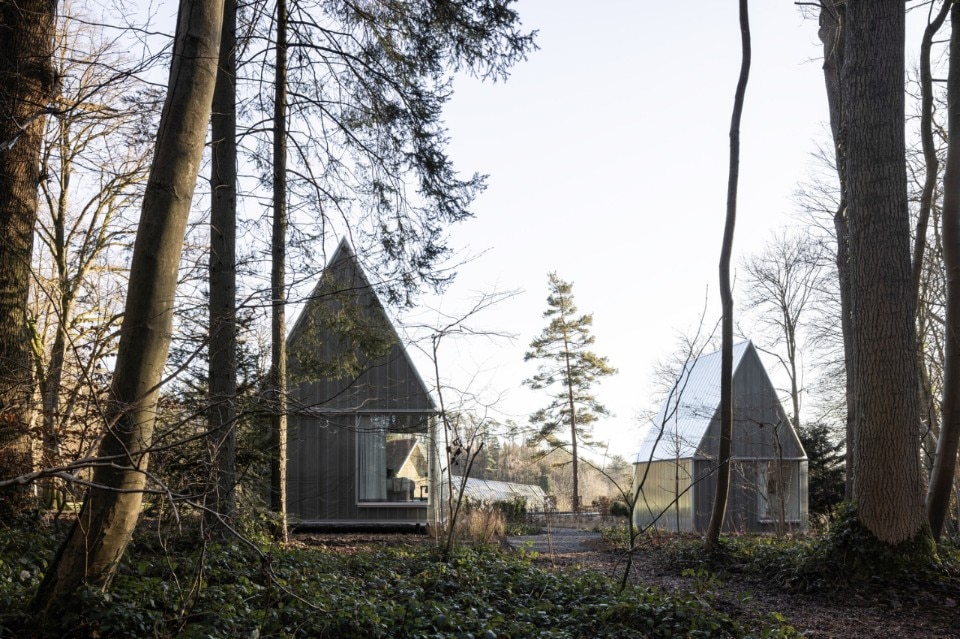
Laboratoire, Roseraie, phase 1, Liège, Belgium 2022
Laboratoire's project in a tourist facility in a wooded area near Liège concerns the construction of a series of single-family cabins distributed throughout the property. The architecture refers to the iconography of the hut, evoked by the essential volume reinterpreted here in a contemporary key thanks to the use of translucent glass which dematerialises the volumes. The studio chose Uglass industrial glass, a useful material for creating walls with a high light yield and maintaining a high degree of efficiency, thanks to its excellent performance in terms of acoustics, safety and thermal insulation. Its use in roofs also helps to diffuse sunlight from different angles.
Photo by Nicolas da Silva Lucas
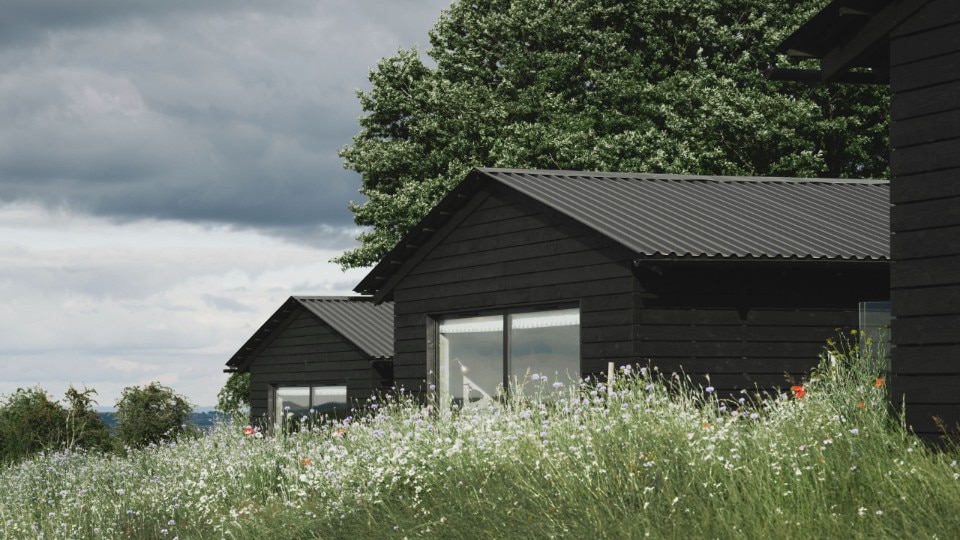
Scenic Lets Architects, Scenic Herefordshire, Orcop, Great Britain 2022
The complex is placed into the steep topography of the Hertforshire hills, where the client's family has been running a farm for decades, and includes three holiday homes. The biunivocal relationship with the landscape and the local culture is the key to the interpretation of the project: the gabled volume and the dark wood cladding on the exterior weave a dialogue with the built forms and colours of the context. Since only the flat upper part of the steeply sloping site was accessible for construction, the holiday homes were built entirely using off-site technology and assembled in situ on pre-prepared foundations, in a short time and with minimal disruption to the site. Each unit includes a ready-to-transport basic kit with pre-installed bathrooms and kitchens, a wet underfloor heating system, wiring and a shell complete with windows.
Photo Francesco Mariani

Muji Hut, Japan 2017
Proposed by the Japanese company Muji, Muji Hut is a small 9 square metre prefabricated house: with a democratic price and sustainable technology, it offers everyone the possibility of taking retreat in a small but comfortable personal place, from the woods to the city. The construction is inspired by the Kyosho jutaku, the traditional Japanese micro-houses that often make a virtue of necessity, transforming tiny spaces into cosy environments. The outer walls are given enhanced resistance and durability by a burned hardwood cladding, finished with an oil surface treatment. The interior surfaces of the hut, without any treatment, allow for various forms of customisation.
Courtesy Muji

Studio Heima, Aska Cabin, Mývatn, Iceland 2020
Aska means "ash" in Icelandic and the small 21 square metre building recalls in its name the ashes and lava covering the local landscape. The design approach explicitly refers to the typology of the traditional Icelandic house: simple, functional, with a green roof (the typical turf) and made of natural materials, where the handicraft component is a fundamental part of the construction process. The entire construction is made of wood, a natural material par excellence. The exteriors are covered with pine wood slats burnt according to the ancient Japanese technique of Shou-sugi ban which guarantees the material, subjected to carbonization, better resistance to atmospheric and organic agents; in contrast with the dark colour of the façades, the interiors are in light pine wood, guaranteeing brightness and warmth to the rooms.
Photo Auðunn Nielsson & Trym Sannes

Sher Maker, Wood and Mountain, Mae Rim, Chiangmai, Thailand 2020
The essential construction with a rectangular layout, suspended on stilts and surrounded by vegetation, is a clear homage to the vernacular culture and the craft of the owner, a furniture maker: the shell, supported by a metal structure, is made entirely of local wood according to the local tradition. In this project, the ancient Japanese technique of charring Shou-sugi ban, besides prolonging the life cycle of wood for interiors ad exteriors, aims in this case to give the surfaces a soft, warm character thanks to the irregular shades and imperfections that only manual craftmanship can give.
Photo Rungkit Charoenwat

Sher Maker, Wood and Mountain, Mae Rim, Chiangmai, Thailand 2020
Photo Rungkit Charoenwat

IIlab, The Hermitage, Val Trebbia, Italy 2021
The work designed by llabb, inspired by Scandinavian cabins and Japanese tea rooms, with its 12 square metres can be lived in as a studio, a shelter or an accommodation. The essential parallelepiped volume, suspended on metal uprights and accessible by a walkway, seems to float in the void and “tiptoes” into the landscape, minimising the building's ecological footprint. The entire construction, prefabricated and dry-assembled, is made with a modular technology that favours maximum flexibility and editability in scale, according to the context.
Photo Anna Positano, Gaia Cambiaggi - Studio Campo

IIlab, The Hermitage, Val Trebbia, Italy 2021
Photo Anna Positano, Gaia Cambiaggi - Studio Campo

Caspar Schols, ANNA Cabin, 2023
Highly standardised, prefabricated, light, modular, easily assembled, reversible thanks to dry technology and therefore environmentally friendly: this is how ANNA cabin is presented, a project descirbed by its designer as “a suitcase containing standard elements such as a bed, a bathroom, water and sewage, electricity”. The work is in fact conceived to offer a basic kit for everyday life in a low-tech key. The building is characterised by two sliding shells offering visual control, light and wind shielding, and cross-flow ventilation depending on geographical context, climate and exposure. The structure is designed for maximum comfort thanks to patented insulation and sealing technologies that make the dwelling strong, durable and adaptable to any location.
Photo Jorrit ‘t Hoen

Caspar Schols, ANNA Cabin, 2023
Rather than making use of refined domotic and digital technologies, ANNA Cabin works exclusively in muscular mode to facilitate that natural process of assonance between body and mind, which is the subject of studies by neuroscience and which, together with contact with nature, is indispensable for any process of inner balance. ANNA Cabin, the production of which is also being developed digitally, has recently evolved into other versions: the ANNA Collection, the most luxurious, and the ANNA ONE, the most basic which, supplied with an assembly kit, can be entirely assembled independently, like a 1:1 scale model. The only problem: high purchasing cost.
Photo Jorrit ‘t Hoen

Reiulf Ramstad Arkitekter and ASP Architecturem, Breitenbach Landscape Hotel - 48° Nord, Breitenbach, France 2020
A hytte (a Nowegian word meaning “small wooden house” and indicating the typical mountain hut of Nordic countries;the word is recall by the German Hutte) in the woods of Alsace: this is the appearance of the work recalling a typical Scandinavian structure designed by Norwegian architect Reiulf Ramstad for a French-Danish client. The project consists of fourteen cabins punctuating the hillside, arranged on stilts and entirely removable, to preserve as much of the surrounding landscape as possible.
Photo Florent Michel @11h45

Reiulf Ramstad Arkitekter and ASP Architecturem, Breitenbach Landscape Hotel - 48° Nord, Breitenbach, France 2020
All volumes are clad in untreated, locally sourced chestnut wood, punctuated by large openings. Four distinct typologies characterise the polygonal volumes, developed on a single level, towering and slender or more spacious. The interiors are minimal and rustic, qualified by light wood and built-in furniture.
Photo Florent Michel @11h45

Atelier Lavit, Lilelo, Grazzano Badoglio, Monferrato, Italy 2022
The intervention consists of a sequence of four units dedicated to tourist accommodation and clearly inspired by the archetype of the hut in the woods. The constructions, located in an independent position on the natural slope and raised from the ground by about 2.50 m, are made entirely of wood, used in the shell with more or less dense planking to control solar radiation and depending on the level of privacy required by the rooms.
Photo by Silvia Lavit, Daniele Mazza

Summary, Paradinha, Aldeia da Paradinha, Alvarenga - Arouca, Portugal 2021
The project involves the construction of eleven cabins of four types – from 28 to 58 square metres – located in a context of complex mountainous orography. The constructions can be used both as tourist accommodation and as small houses, so that the complex can be used all over the year. The concrete and wood cabins are the result of an entirely standardised production process that has made it possible to reduce costs and construction times and to have as little impact as possible on the context, also thanks to the easy assembly operations: the project has in fact used Gomos System, a modular system designed by the studio itself, offering complete modules with interior and exterior finishes, insulation, doors and windows, water and electricity systems and furnishings.
Photo © Fernando Guerra

Laboratoire, Roseraie, phase 1, Liège, Belgium 2022
Laboratoire's project in a tourist facility in a wooded area near Liège concerns the construction of a series of single-family cabins distributed throughout the property. The architecture refers to the iconography of the hut, evoked by the essential volume reinterpreted here in a contemporary key thanks to the use of translucent glass which dematerialises the volumes. The studio chose Uglass industrial glass, a useful material for creating walls with a high light yield and maintaining a high degree of efficiency, thanks to its excellent performance in terms of acoustics, safety and thermal insulation. Its use in roofs also helps to diffuse sunlight from different angles.
Photo by Nicolas da Silva Lucas

Scenic Lets Architects, Scenic Herefordshire, Orcop, Great Britain 2022
The complex is placed into the steep topography of the Hertforshire hills, where the client's family has been running a farm for decades, and includes three holiday homes. The biunivocal relationship with the landscape and the local culture is the key to the interpretation of the project: the gabled volume and the dark wood cladding on the exterior weave a dialogue with the built forms and colours of the context. Since only the flat upper part of the steeply sloping site was accessible for construction, the holiday homes were built entirely using off-site technology and assembled in situ on pre-prepared foundations, in a short time and with minimal disruption to the site. Each unit includes a ready-to-transport basic kit with pre-installed bathrooms and kitchens, a wet underfloor heating system, wiring and a shell complete with windows.
Photo Francesco Mariani
In more recent times, the search for "detox" experiences from urban stress induces an often exclusive tourism to rediscover the idyllic suggestions of the origins in secluded places, where small architectures immersed in the landscape prefigure an existential change of life, even if only for a weekend. Read more
Labyrinths and “magic” parks to visit across Europe
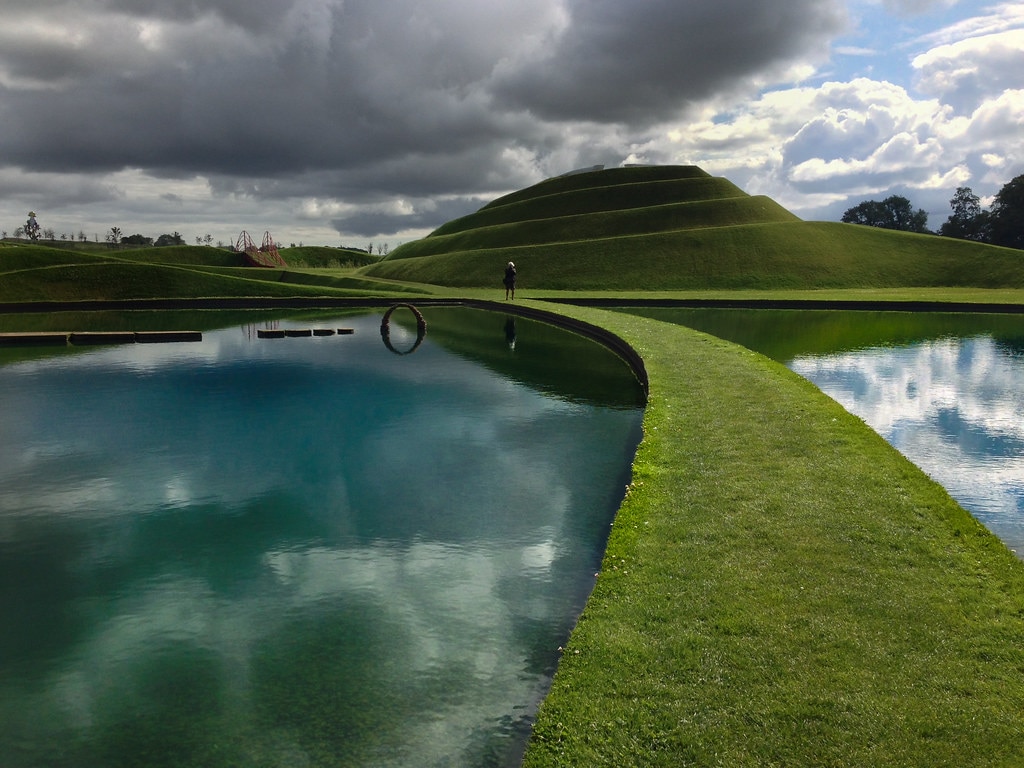
 View gallery
View gallery

Alfred and Sara Fox, Glendurgan Garden, Falmouth, UK 1830
Located amidst soft valleys along the Helford River in Cornwall and now protected by the National Trust, the park was conceived in the early 19th century: the Fox couple introduced rare and exotic vegetation here, which found a favourable habitat thanks to the valley's mild climate. The small thatched building replicates the demolished school building once used by the owners to educate the village children. The maze, planted in 1833 along the lines of Sydney Gardens in Bath, still retains most of the original cherry and laurel hedges.
Photo bySteve Bittinger on Flickr

Alfred and Sara Fox, Glendurgan Garden, Falmouth, UK 1830
Photo by Markles55 Photos on Flickr
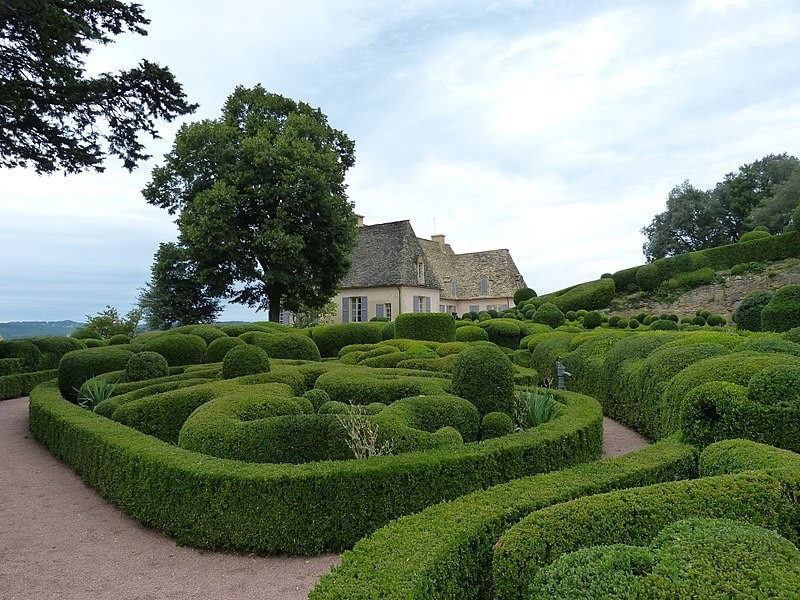
Gardens of Marqueyssac, Vézac, France 1860
The estate in Aquitaine, which includes the 17th-century private castle of Marqueyssac and the romantic park, covers 22 hectares and includes winding paths through the vegetation, rock gardens, belvederes, waterfalls and theatres in the greenery. Special features of the site are the 150,000 hundred-year-old, hand-pruned box trees with their rounded, winding shapes that create an attractive natural spectacle. The park is open at various times of the year and on summer evenings is lit up with thousands of candles, making the atmosphere even more magical.
Photo by Wolfgang Sauber on wikimedia commons

Luigi Manini, Quinta da Regaleira, Sintra, Portugal 1910
Quinta da Regaleira is a 4-hectare estate with a historic palace and park, located in the historical centre of Sintra and configured in its present form in the early 20th century. The gothic-looking complex includes exotic gardens, ponds, grottoes, labyrinths and temples, in a rich mix of architectural styles: from Manueline Gothic to Renaissance and Romanesque revivals. Several references to esotericism, Freemasonry, alchemy and classical mythology can be found: the Initiatic Well is the most relevant, a nine-storey spiral staircase penetrating down to 30 metres into the ground, where the Templar cross is carved at the bottom. After a plunge into darkness, returning to the light becomes the ultimate urge.
Photo by Vitor Oliveira on Flickr

Luigi Manini, Quinta da Regaleira, Sintra, Portugal 1910
Photo by Vitor Oliveira on Flickr
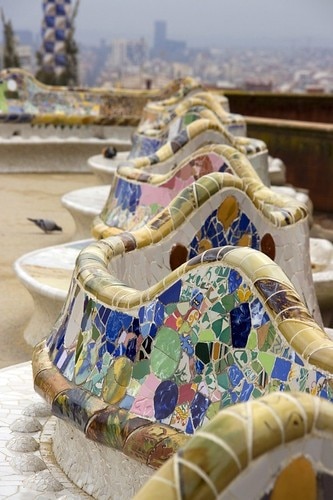
Antoni Gaudí, Parque Güell, Barcelona, Spain 1926
Commissioned by the wealthy entrepreneur and intellectual Eusebi Güell, who was impressed by the phenomenon of Anglo-Saxon garden cities, the park is the only built part of a larger urban plan to create a green suburb on the hills in the outskirts of Barcelona. The park, punctuated by buildings in sinuous, primeval shapes and bright colours, is an enthusiastic hymn to life and an example of the balance between architecture and nature, between the dreamy and the playful.
Photo by Wojtek Gurak on Flickr

Grez Bright, Longleat Hedge Maze, Horningsham, UK 1975
With a course of 2.75 kilometres lined with over 16,000 yew hedges, Longleat Hedge Maze near the village of Horningsham in Wilshire, England, is one of the longest mazes in the world. The 2.50m high hedges make it impossible to glimpse a way out, unless you activate your sense of direction or rely on chance. It is located in a 400-hectare park that also houses a safari park, a mansion and three other smaller mazes.
Photo by Jon Candy on Flickr

Agustín Ibarrola, Bosque de Oma, Cortézubi, Spain 1985
The Basque painter and sculptor Agustín Ibarrola conceived the "animated forest" or Bosque de Oma, within the Urdaibai Biosphere Reserve, as a manifesto of the relationship between nature and human presence. The polychrome traces painted on the trunks of the trees form geometric, anthropomorphic and zoomorphic figures, can be perceived in their entirety only from some precise points of view and could remain mysterious and incomprehensible to inattentive or unconscious viewers.
Photo by Javi on Flickr
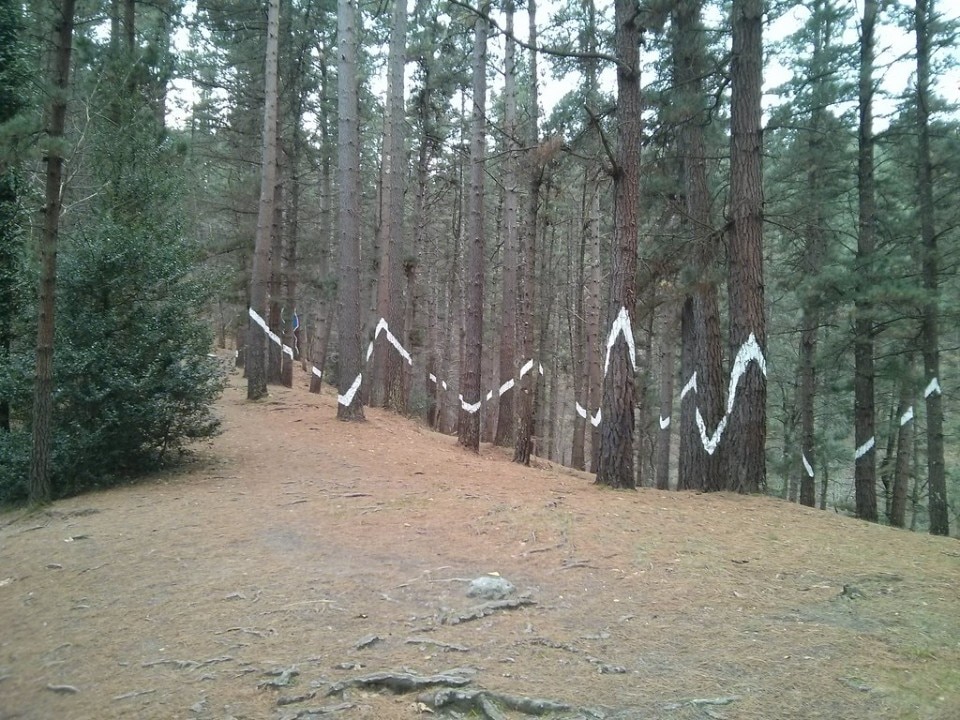
Agustín Ibarrola, Bosque de Oma, Cortézubi, Spain 1985
Photo by Álvaro Bohórquez on Flickr

Bernard Tschumi, Parc De La Villette, Paris, France 1991
The 55-hectare park, located on the outskirts of Paris and among the largest in the city, is an important attraction from both an architectural and a scientific-cultural point of view. Its plan is generated by the overlapping of different geometric patterns, punctuated at their intersections by red structures called folies. In the area there are the Cité des Sciences et de l'Industrie, the largest science museum in Europe, the Géode, a hemispherical projection hall with a mirror surface, the Cité de la musique, a museum of musical instruments with a concert hall and home to the Conservatoire, the Zénith, a 6,300-seat arena, the Grande Halle, a space dedicated to fairs and events, and the Philharmonie de Paris (by Jean Nouvel), a symphonic concert hall with 2,400 seats. Entertainment gardens, such as the Jardin du Dragon with a large steel dragon and the Jardin de Bambou, attract visitors of all ages.
Photo by Jean-Pierre Dalbéra on Flickr
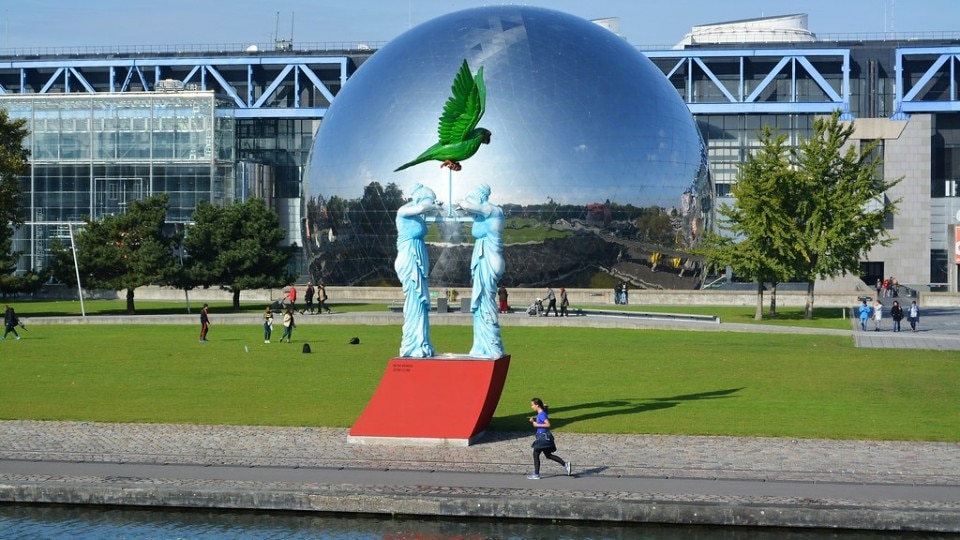
Bernard Tschumi, Parc De La Villette, Paris, France 1991
Photo by Carl Campbell on Flickr

Beverley Lear, Peace Maze, Castlewellan, Northern Ireland 2001
With a total area of 11,215 square metres, Peace Maze in Castlewellan is one of the largest permanent hedge mazes in the world and a symbol of peace for Northern Ireland. Planted with community involvement, the hedge includes 6,000 yew trees. The aim of the walk, which is about 3 km long, is to get to the centre of the maze where the peace bell, with its is auspicious tolling, stands.
Photo by Paul at English wikipedia on wikimedia commons
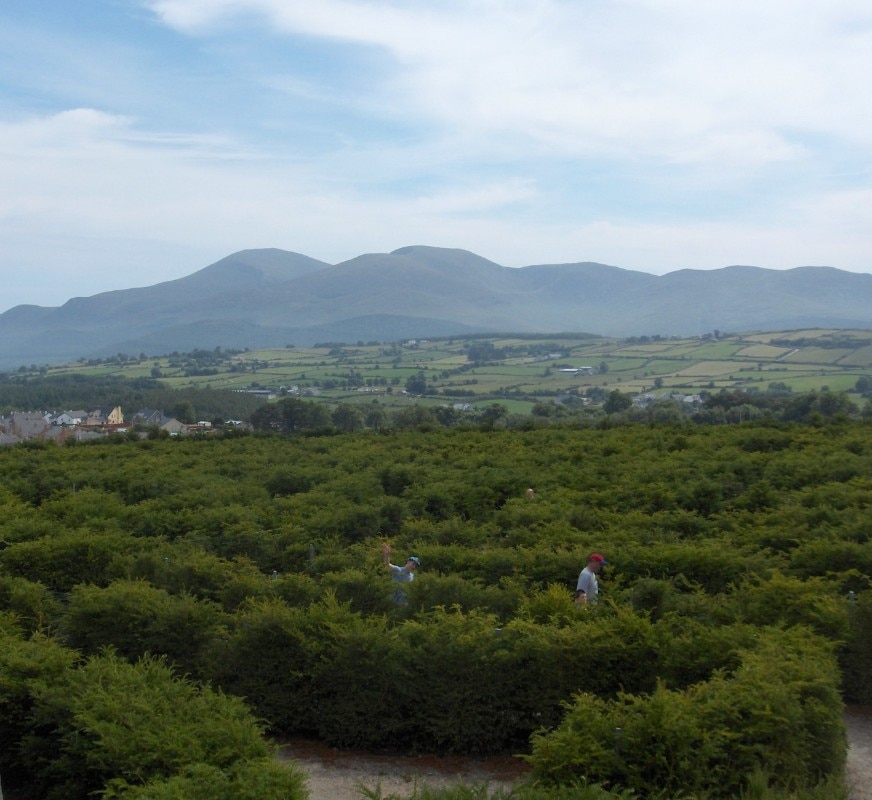
Beverley Lear, Peace Maze, Castlewellan, Northern Ireland 2001
Photo by bishib70 on Flickr
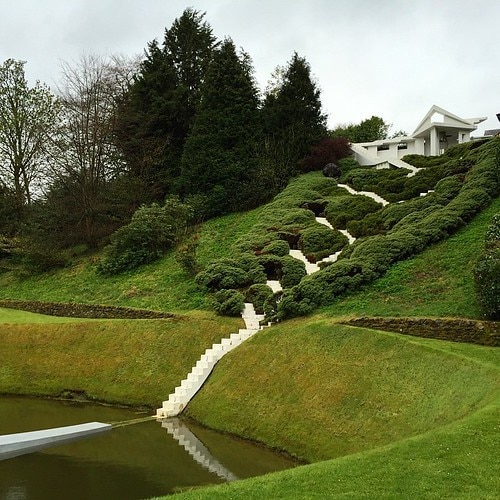
Charles Jencks, Garden Of Cosmic Speculation, Dumfries, UK 2002
A park that translates the complexity of different scientific theories into land art: this is how architectural and landscape designer and theorist Charles Jencks has conceived the garden at his estate in Portrack House, Scotland, where mathematical formulae and apparently ineffable subjects – such as the distortion of time and space caused by black holes – are narrated on a 12-hectare area amidst landscaping games of symmetries and curvatures, terracing, bridges and sculptures. The garden is private, opening to the public once a year as part of Scotland's Gardens programme.
Photo by Gary Denham on Flickr
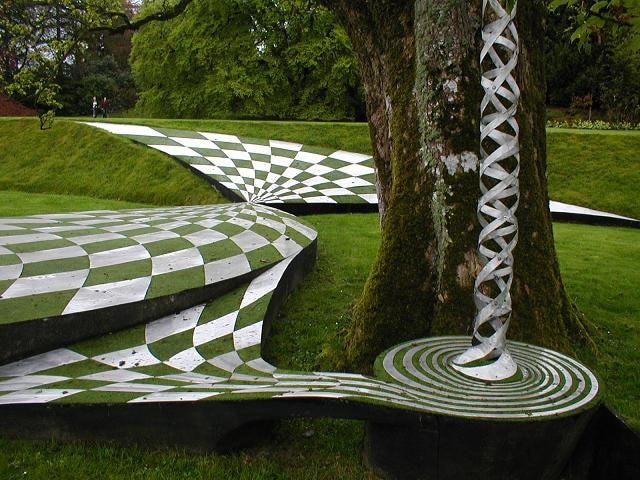
Charles Jencks, Garden Of Cosmic Speculation, Dumfries, Regno Unito 2002
Photo by Flexdream on wikimedia commons
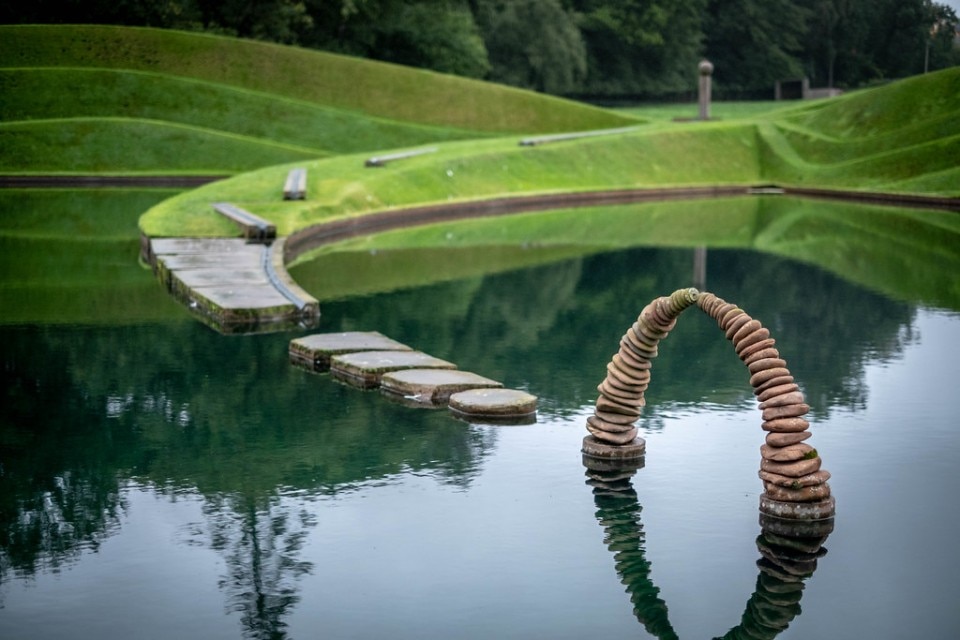
Jupiter Artland, Edimburgh, UK 2009
The 40-hectare park nestled in the Scottish countryside, just a few miles from Edinburgh on the estate of Bonnington House, a 19th-century country house, is home to permanent installations, contemporary art and land art works by the most celebrated international artists and landscape designers, from Anish Kapoor, to Christian Boltanski, to Charles Jencks. In 2015, Benjamin Tindall Architects has designed two new buildings for service and exhibition spaces.
Photo by Steve Hodgson on Flickr

Mary Reynolds, Brigit's gardens, Pollagh, Rosscahill, County Galway, Ireland 2011
Nestled in the hills of Connemara, Brigit's Garden is an open-air museum inspired by Celtic mythology and the Celtic calendar, and is dedicated to Brigit, the goddess of fertility and springtime who was particularly loved by the Druids. The design of the site pays homage to the four great events of the Celtic year, which are represented in four natural areas: Samhain (winter), Imbolc (spring), Bealtaine (summer) and Lughnasa (autumn). A sacred path through the spiral of the seasons, among water lilies, coloured berries and symbolic plants, leads the visitor to explore with the senses the cycle of life in all its phases.
Photo by Young Shanahan on Flickr
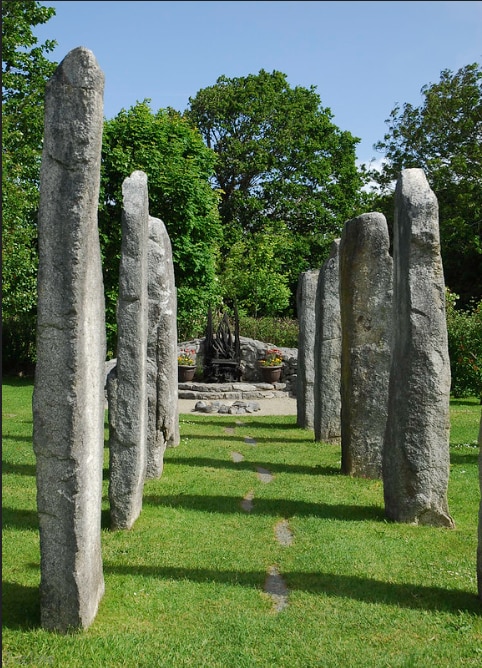
Mary Reynolds, Brigit's gardens, Pollagh, Rosscahill, County Galway, Ireland 2011
Photo by Jacline on Flickr
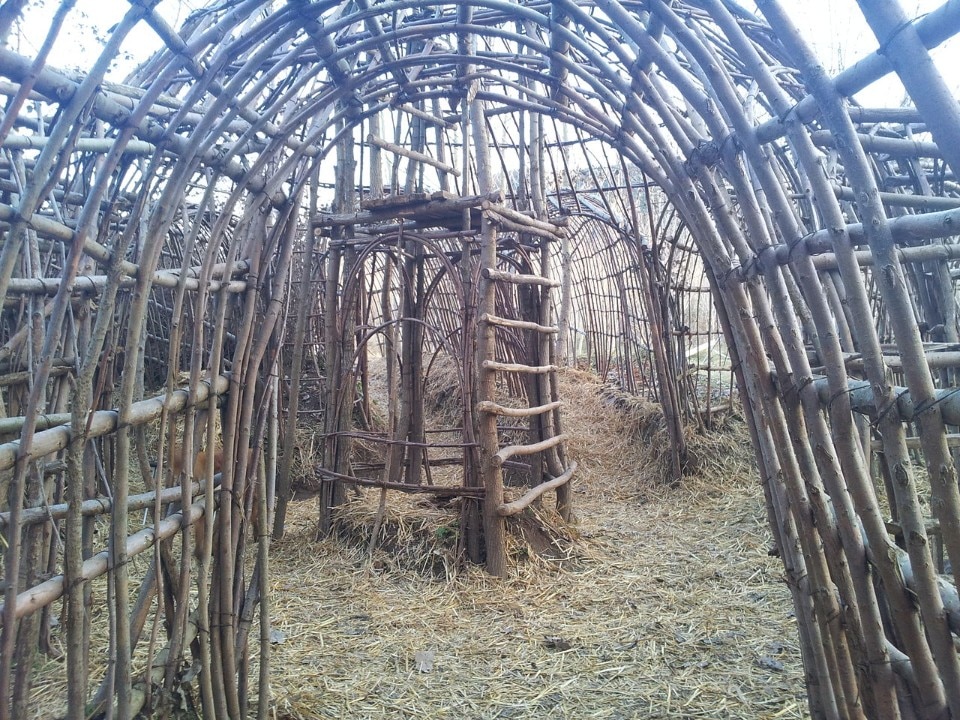
Josep Pujiula, Parc d'en Garrell, Argelaguer, Spain 2014
Located in Catalonia, this work is due to Josep Pujiula, a local resident, who started it in the 1970s, to rebuild it several times over the years (due to vandalism, fires and the construction of a railway) until it got to today's version (the fourth). Since 2014, the park has been open to the public and is regarded as a local attraction, amidst oddities and esoteric charms, such as 30 m high towers made of acacia branches, tunnels, mazes of crossed branches, rock carvings and anthropomorphic totems made of rusty metal.
Photo by Smolera on wikipedia
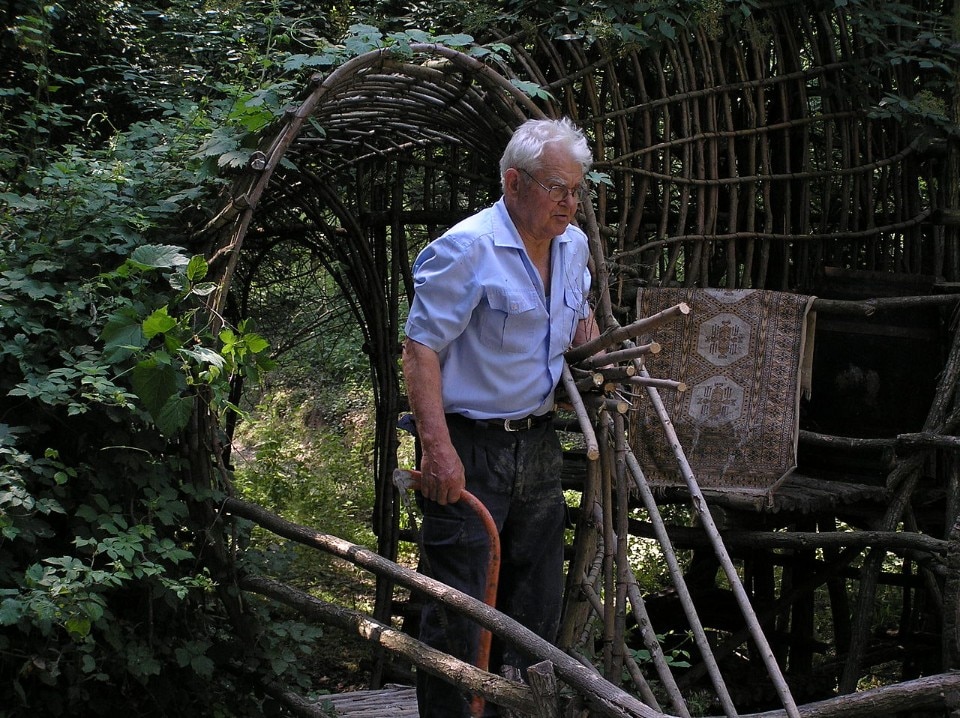
Josep Pujiula, Parc d'en Garrell, Argelaguer, Spain 2014
Photo by Smolera on wikimedia commons

Tim Smit, Lost Gardens Of Heligan, Pentewan, United Kingdom 1990
This 18th-century garden complex is located on the Heligan estate in Cornwall. The gardens, considered by the 19th century among the most beautiful in Britain, fell into disrepair after the First World War (hence the name 'lost gardens') but were recovered in the 1990s as part of the largest green restoration project in Europe. The park with pavilions, ponds, grottoes and sculptures covers an area of about 32 hectares and includes Italian, English and exotic gardens. Among the most curious works are Mud Maid and The Giant's Head, sculptures that peep out of the ground among the trees and bushes.
Photo by Rob Young on Flickr
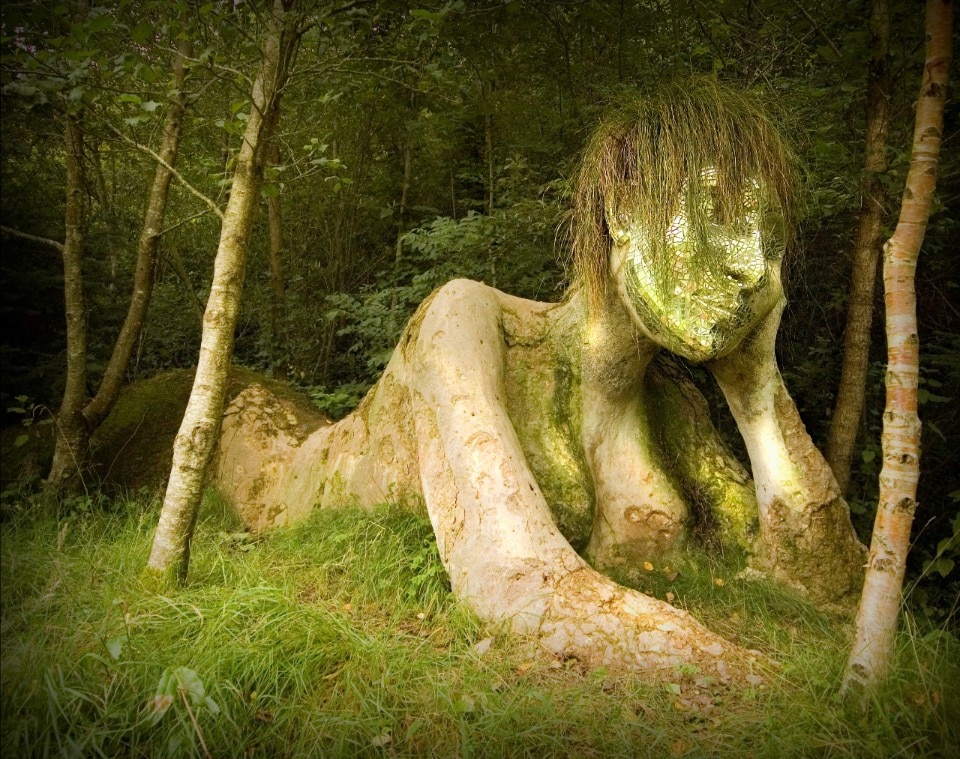
Tim Smit, Lost Gardens Of Heligan, Pentewan, United Kingdom 1990
Photo by Alan Weir on Flickr

Ann Atkin, The Gnome Reserve, Bradworthy-Devon, UK 1979
If a garden gnome goes missing from time to time, one can assume its escape (or kidnapping) has brought it to Devon where Ann Atkin, an art scholar, has created a fairytale garden open to the public. The 1.6-hectare estate includes a wood, a stream, a pond, a meadow and a garden with some 250 species of wild flowers and ferns, where over 1,000 gnomes and elves have found their place.
Photo by Lewis Clarke on wikimedia commons

Alfred and Sara Fox, Glendurgan Garden, Falmouth, UK 1830
Located amidst soft valleys along the Helford River in Cornwall and now protected by the National Trust, the park was conceived in the early 19th century: the Fox couple introduced rare and exotic vegetation here, which found a favourable habitat thanks to the valley's mild climate. The small thatched building replicates the demolished school building once used by the owners to educate the village children. The maze, planted in 1833 along the lines of Sydney Gardens in Bath, still retains most of the original cherry and laurel hedges.
Photo bySteve Bittinger on Flickr

Alfred and Sara Fox, Glendurgan Garden, Falmouth, UK 1830
Photo by Markles55 Photos on Flickr

Gardens of Marqueyssac, Vézac, France 1860
The estate in Aquitaine, which includes the 17th-century private castle of Marqueyssac and the romantic park, covers 22 hectares and includes winding paths through the vegetation, rock gardens, belvederes, waterfalls and theatres in the greenery. Special features of the site are the 150,000 hundred-year-old, hand-pruned box trees with their rounded, winding shapes that create an attractive natural spectacle. The park is open at various times of the year and on summer evenings is lit up with thousands of candles, making the atmosphere even more magical.
Photo by Wolfgang Sauber on wikimedia commons

Luigi Manini, Quinta da Regaleira, Sintra, Portugal 1910
Quinta da Regaleira is a 4-hectare estate with a historic palace and park, located in the historical centre of Sintra and configured in its present form in the early 20th century. The gothic-looking complex includes exotic gardens, ponds, grottoes, labyrinths and temples, in a rich mix of architectural styles: from Manueline Gothic to Renaissance and Romanesque revivals. Several references to esotericism, Freemasonry, alchemy and classical mythology can be found: the Initiatic Well is the most relevant, a nine-storey spiral staircase penetrating down to 30 metres into the ground, where the Templar cross is carved at the bottom. After a plunge into darkness, returning to the light becomes the ultimate urge.
Photo by Vitor Oliveira on Flickr

Luigi Manini, Quinta da Regaleira, Sintra, Portugal 1910
Photo by Vitor Oliveira on Flickr

Antoni Gaudí, Parque Güell, Barcelona, Spain 1926
Commissioned by the wealthy entrepreneur and intellectual Eusebi Güell, who was impressed by the phenomenon of Anglo-Saxon garden cities, the park is the only built part of a larger urban plan to create a green suburb on the hills in the outskirts of Barcelona. The park, punctuated by buildings in sinuous, primeval shapes and bright colours, is an enthusiastic hymn to life and an example of the balance between architecture and nature, between the dreamy and the playful.
Photo by Wojtek Gurak on Flickr

Grez Bright, Longleat Hedge Maze, Horningsham, UK 1975
With a course of 2.75 kilometres lined with over 16,000 yew hedges, Longleat Hedge Maze near the village of Horningsham in Wilshire, England, is one of the longest mazes in the world. The 2.50m high hedges make it impossible to glimpse a way out, unless you activate your sense of direction or rely on chance. It is located in a 400-hectare park that also houses a safari park, a mansion and three other smaller mazes.
Photo by Jon Candy on Flickr

Agustín Ibarrola, Bosque de Oma, Cortézubi, Spain 1985
The Basque painter and sculptor Agustín Ibarrola conceived the "animated forest" or Bosque de Oma, within the Urdaibai Biosphere Reserve, as a manifesto of the relationship between nature and human presence. The polychrome traces painted on the trunks of the trees form geometric, anthropomorphic and zoomorphic figures, can be perceived in their entirety only from some precise points of view and could remain mysterious and incomprehensible to inattentive or unconscious viewers.
Photo by Javi on Flickr

Agustín Ibarrola, Bosque de Oma, Cortézubi, Spain 1985
Photo by Álvaro Bohórquez on Flickr

Bernard Tschumi, Parc De La Villette, Paris, France 1991
The 55-hectare park, located on the outskirts of Paris and among the largest in the city, is an important attraction from both an architectural and a scientific-cultural point of view. Its plan is generated by the overlapping of different geometric patterns, punctuated at their intersections by red structures called folies. In the area there are the Cité des Sciences et de l'Industrie, the largest science museum in Europe, the Géode, a hemispherical projection hall with a mirror surface, the Cité de la musique, a museum of musical instruments with a concert hall and home to the Conservatoire, the Zénith, a 6,300-seat arena, the Grande Halle, a space dedicated to fairs and events, and the Philharmonie de Paris (by Jean Nouvel), a symphonic concert hall with 2,400 seats. Entertainment gardens, such as the Jardin du Dragon with a large steel dragon and the Jardin de Bambou, attract visitors of all ages.
Photo by Jean-Pierre Dalbéra on Flickr

Bernard Tschumi, Parc De La Villette, Paris, France 1991
Photo by Carl Campbell on Flickr

Beverley Lear, Peace Maze, Castlewellan, Northern Ireland 2001
With a total area of 11,215 square metres, Peace Maze in Castlewellan is one of the largest permanent hedge mazes in the world and a symbol of peace for Northern Ireland. Planted with community involvement, the hedge includes 6,000 yew trees. The aim of the walk, which is about 3 km long, is to get to the centre of the maze where the peace bell, with its is auspicious tolling, stands.
Photo by Paul at English wikipedia on wikimedia commons

Beverley Lear, Peace Maze, Castlewellan, Northern Ireland 2001
Photo by bishib70 on Flickr

Charles Jencks, Garden Of Cosmic Speculation, Dumfries, UK 2002
A park that translates the complexity of different scientific theories into land art: this is how architectural and landscape designer and theorist Charles Jencks has conceived the garden at his estate in Portrack House, Scotland, where mathematical formulae and apparently ineffable subjects – such as the distortion of time and space caused by black holes – are narrated on a 12-hectare area amidst landscaping games of symmetries and curvatures, terracing, bridges and sculptures. The garden is private, opening to the public once a year as part of Scotland's Gardens programme.
Photo by Gary Denham on Flickr

Charles Jencks, Garden Of Cosmic Speculation, Dumfries, Regno Unito 2002
Photo by Flexdream on wikimedia commons

Jupiter Artland, Edimburgh, UK 2009
The 40-hectare park nestled in the Scottish countryside, just a few miles from Edinburgh on the estate of Bonnington House, a 19th-century country house, is home to permanent installations, contemporary art and land art works by the most celebrated international artists and landscape designers, from Anish Kapoor, to Christian Boltanski, to Charles Jencks. In 2015, Benjamin Tindall Architects has designed two new buildings for service and exhibition spaces.
Photo by Steve Hodgson on Flickr

Mary Reynolds, Brigit's gardens, Pollagh, Rosscahill, County Galway, Ireland 2011
Nestled in the hills of Connemara, Brigit's Garden is an open-air museum inspired by Celtic mythology and the Celtic calendar, and is dedicated to Brigit, the goddess of fertility and springtime who was particularly loved by the Druids. The design of the site pays homage to the four great events of the Celtic year, which are represented in four natural areas: Samhain (winter), Imbolc (spring), Bealtaine (summer) and Lughnasa (autumn). A sacred path through the spiral of the seasons, among water lilies, coloured berries and symbolic plants, leads the visitor to explore with the senses the cycle of life in all its phases.
Photo by Young Shanahan on Flickr

Mary Reynolds, Brigit's gardens, Pollagh, Rosscahill, County Galway, Ireland 2011
Photo by Jacline on Flickr

Josep Pujiula, Parc d'en Garrell, Argelaguer, Spain 2014
Located in Catalonia, this work is due to Josep Pujiula, a local resident, who started it in the 1970s, to rebuild it several times over the years (due to vandalism, fires and the construction of a railway) until it got to today's version (the fourth). Since 2014, the park has been open to the public and is regarded as a local attraction, amidst oddities and esoteric charms, such as 30 m high towers made of acacia branches, tunnels, mazes of crossed branches, rock carvings and anthropomorphic totems made of rusty metal.
Photo by Smolera on wikipedia

Josep Pujiula, Parc d'en Garrell, Argelaguer, Spain 2014
Photo by Smolera on wikimedia commons

Tim Smit, Lost Gardens Of Heligan, Pentewan, United Kingdom 1990
This 18th-century garden complex is located on the Heligan estate in Cornwall. The gardens, considered by the 19th century among the most beautiful in Britain, fell into disrepair after the First World War (hence the name 'lost gardens') but were recovered in the 1990s as part of the largest green restoration project in Europe. The park with pavilions, ponds, grottoes and sculptures covers an area of about 32 hectares and includes Italian, English and exotic gardens. Among the most curious works are Mud Maid and The Giant's Head, sculptures that peep out of the ground among the trees and bushes.
Photo by Rob Young on Flickr

Tim Smit, Lost Gardens Of Heligan, Pentewan, United Kingdom 1990
Photo by Alan Weir on Flickr

Ann Atkin, The Gnome Reserve, Bradworthy-Devon, UK 1979
If a garden gnome goes missing from time to time, one can assume its escape (or kidnapping) has brought it to Devon where Ann Atkin, an art scholar, has created a fairytale garden open to the public. The 1.6-hectare estate includes a wood, a stream, a pond, a meadow and a garden with some 250 species of wild flowers and ferns, where over 1,000 gnomes and elves have found their place.
Photo by Lewis Clarke on wikimedia commons
Amid labyrinths, artistic and cultural paths, symbolism and esoteric journeys, we explore a selection of European gardens and parks that celebrate nature and the multiplicity of meanings connecting it to our rational and emotional sphere. Read more





















































