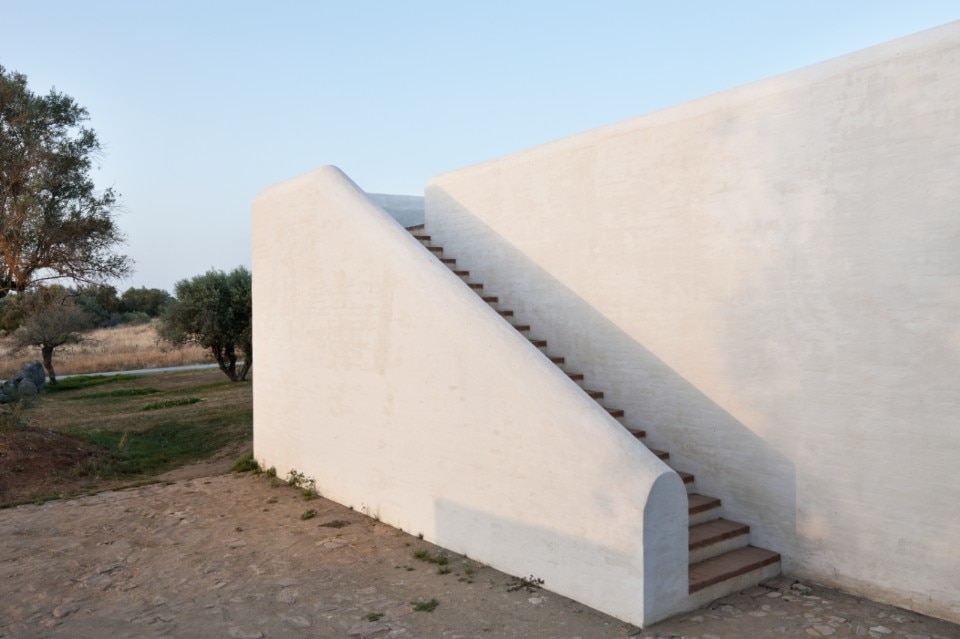BIG has unveiled the 24-storey mixed-use building Epiq, the second collaboration in Quito with developer Uribe Schwarzkopf, which is committed to bringing the world’s best architects to Ecuador, cultivating a dynamic scene of contemporary architecture.
The city is rapidly growing, becoming an interesting travel destination and a popular choice for expats.
Located alongside La Carolina Park and next to the newly opened subway, Epiq is intended as a “vertical neighborhood” that prioritizes outdoor space and greenery, integrating outdoor space into a high-density residential building.
On the other side of the park, the building appears as a single compact element, but as you approach, it increasingly dissolves into a series of individual volumes, clad in four different shades of pigmented cement tiles, a contemporary interpretation of Quito’s architectural heritage inspired by traditional materials.

Ceramic tiles are indeed commonly used in the city, both for the domed roofs of the cathedrals and the facades of old colonial buildings.
The structure consists of two sets of stacking blocks, which BIG describes as “buildings within a building”, that create panoramic vignettes and outdoor terraces as they intersect. The facade weaves between the green walls to provide balconies of varying sizes.
Besides apartments, Epiq houses residential amenities such as daycare, a rooftop pool, a bowling alley, a movie theatre, and a squash court, the office spaces are spread over its first three floors, and retail spaces are on the ground floor.

A prize for architecture between lights and volumes: LFA Award
An international photography competition that invites photographers worldwide to capture the essence of contemporary architecture. Inspired by the work of the famous Portuguese photographer Luis Ferreira Alves, the award seeks images that explore the dialogue between man and space.
















