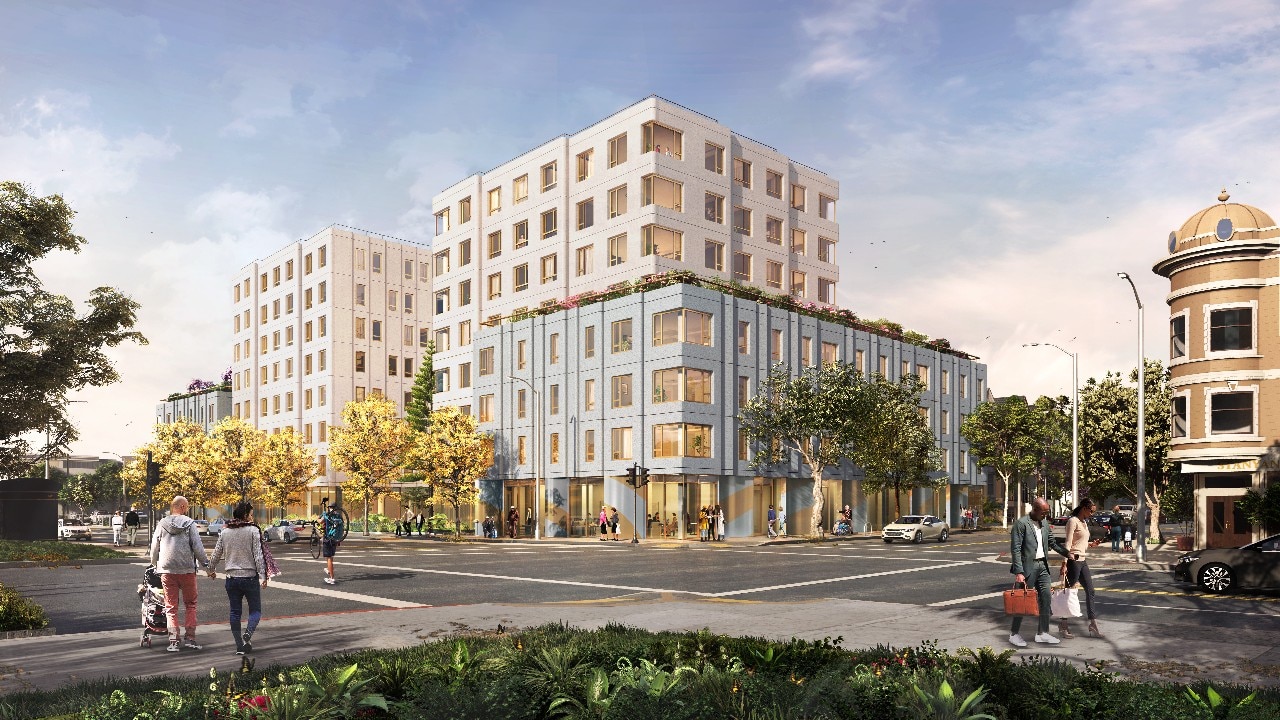Construction began on 730 Stanyan, the 8-story building designed by OMA and Y.A. studio in the historic Haight Ashbury neighborhood of San Francisco, California. The project will offer 194,000 square feet of affordable space, including 160 residential units and services for low-income people, including families, formerly unhoused families, and Transitional Age Youth (TAY). For this reason, the project reflects the needs of different communities and at the same time the surrounding eclectic urban environment.
The first volume tries to maximize residential density, in relation to the scale and reality of the neighborhood. It was carved to generate pockets of open spaces for the inhabitants, a move that creates many corner units that allow light to penetrate deep and frame the view of the common areas across Golden Gate Park. On the ground floor, there will be an aggregate space for the local community. And as an extension of the Haight Street commercial corridor, the ground floor will also incorporate commercial areas that will serve residents as well as residents of near neighborhoods.

Outdoors: at the Milano Design Week, a new product by Nardi
With a patented system and durable, sustainable materials, Plano is Nardi's signature lounger designed by Raffaello Galiotto.















