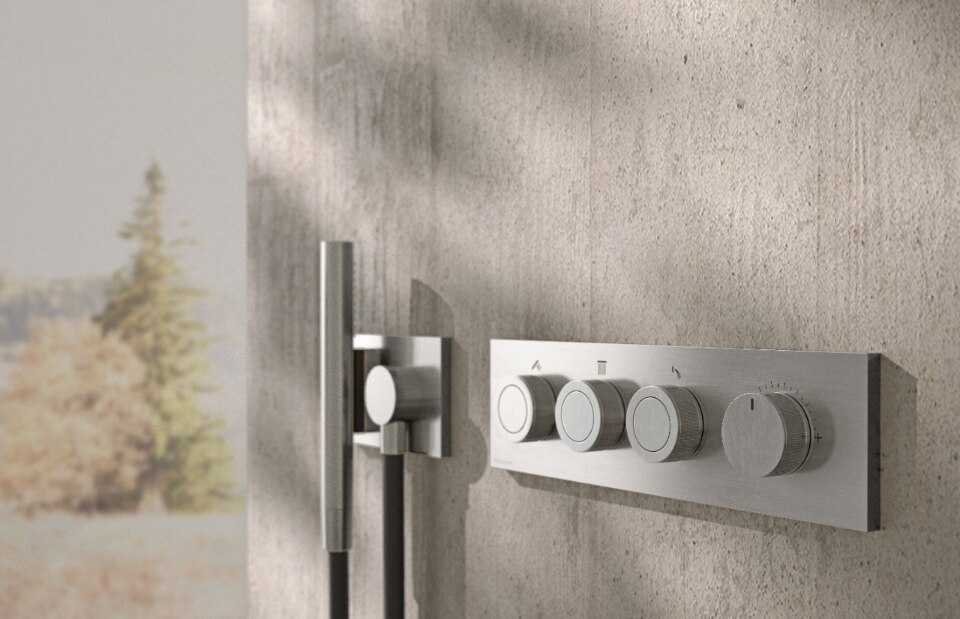Kengo Kuma and Associates (KKAA) designed a multi-unit residence on a mountain overlooking Sapporo city, in Hokkaidō, Japan.
The complex develops in a horizontal layout and the individual house units are nestled into the hillside and staked in a stepped form, blending with the landscape and topography. Each small house is placed to generate open-air space and views of the panorama. This allows also abundant natural light to enter all the residences.
The exterior and retaining walls are cladded with locally sourced logs. In an attempt to combine wood and concrete, in fact, the team employed log panels with rough bark as stay-in-place formwork for concrete.
The complex is composed of more than 15 units and each of them houses a large sleeping area, ensuite bathroom with sauna, and kitchen. Access to each unit is possible via a central outdoor staircase.

STARBOX 4160: Roller Blind Excellence
Mottura introduces STARBOX 4160: a system that marries sophisticated design and cutting-edge technology, for ultimate control of light and temperature.



















