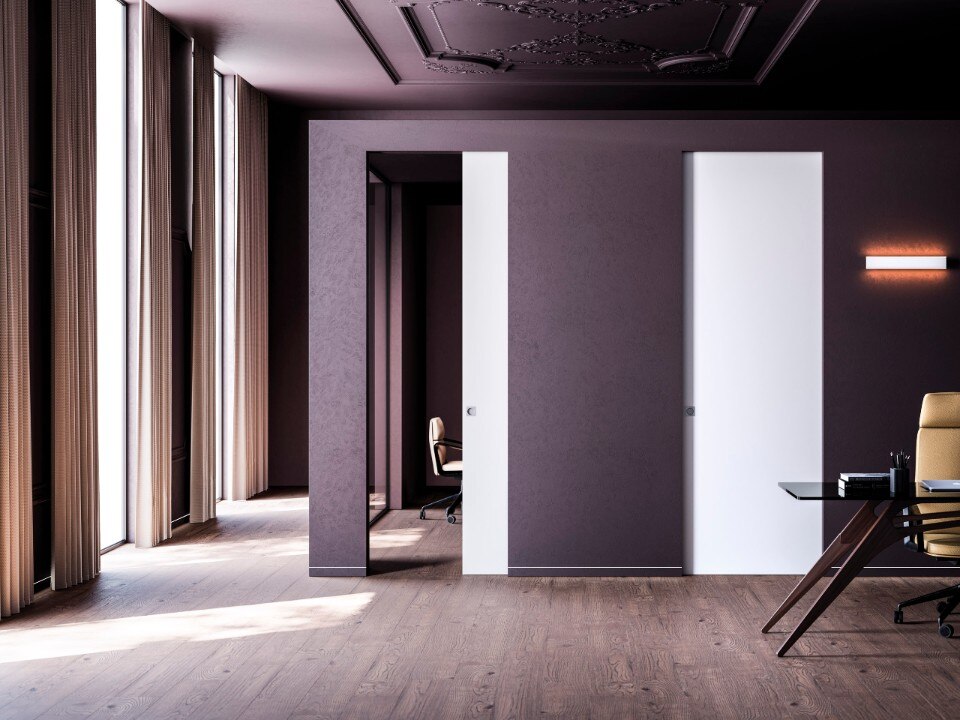London-based Studio Seilern Architects surrounded the Gouna Festival Plaza in the Red Sea resort of El Gouna, in Egypt, with a trio of 20-metre-high colonnades, in order to provide shade from the sun, shelter from the wind and divides the area in different spaces.
The plaza – developed for Egyptian-Montenegrin businessman Samih Sawiris, who owns the resort town – was built within an artificial lagoon and is the first stage of the Gouna Conference and Culture Centre, designed to be a cultural destination for the resort town.

Located on a series of artificial islands, three L-shaped colonnades enclosed a trio of spaces. The plaza, in fact, is designed to be a multifunctional space, able to host every year El Gouna Film Festival, sporting events and concerts. Over the next couple of years a conference centre and a 600-seat concert hall designed by the same studio will be built.
"It should feel like an awe-inspiring and captivating public space for events such as the Gouna World Squash tournament […], or feel intimate and welcoming for a wedding or festive gatherings, while also acting as a tranquil and wonderful place to visit when not in festive use,” said Seilern.

FADE Family is the new approach to outdoor living
The latest addition to the PLUST Collection is a line of furniture inspired by the texture of white stone, which illuminates as evening falls.










