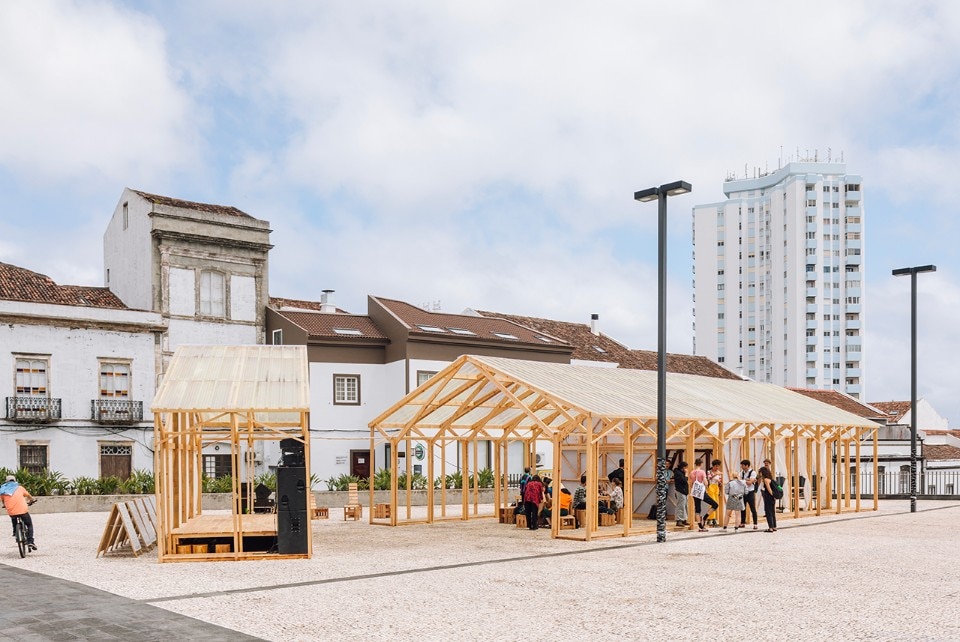Mezzo Atelier has completed a temporary pavilion for Walk&Talk, an interdisciplinary festival held every year in the Azores. The project is inspired by forms and proportions of the traditional Azorean houses. Its structure consists of a series of portals and, like a church, has a free central nave and a perimeter walkway. The wooden frame allows the "house" of the festival to be variable in the size and configurations. The project can host the most diverse functions: workshops and conferences, breakfasts and dinners, concerts and performances. The flexibility of the pavilion allows artists the creative appropriation of the structure and the square in which it is located.

 View gallery
View gallery

/Users/imac/Dropbox (mezzo atelier)/00_2018/03_pavilhao W&T/02_dwg/pavilhao w&t_last4_planta.dwg
Img.28 Mezzo Atelier, Walk&Talk Pavilion, Ponta Delgada, Azores, Portugal, 2018

/Users/imac/Dropbox (mezzo atelier)/00_2018/03_pavilhao W&T/02_dwg/pavilhao w&t_last4_planta.dwg
Img.34 Mezzo Atelier, Walk&Talk Pavilion, Ponta Delgada, Azores, Portugal, 2018
- Title:
- Walk&Talk Pavilion
- Program:
- temporary pavilion
- Location:
- Ponta Delgada, S. Miguel Island, Azores, Portugal
- Architect:
- Mezzo Atelier – Giacomo Mezzadri, Joana de Oliveira
- Project manager:
- João Rebelo Costa, João Sousa
- Contractor:
- João Marreco Carpentry
- Area:
- 150 sqm
- Completion:
- 2018


































