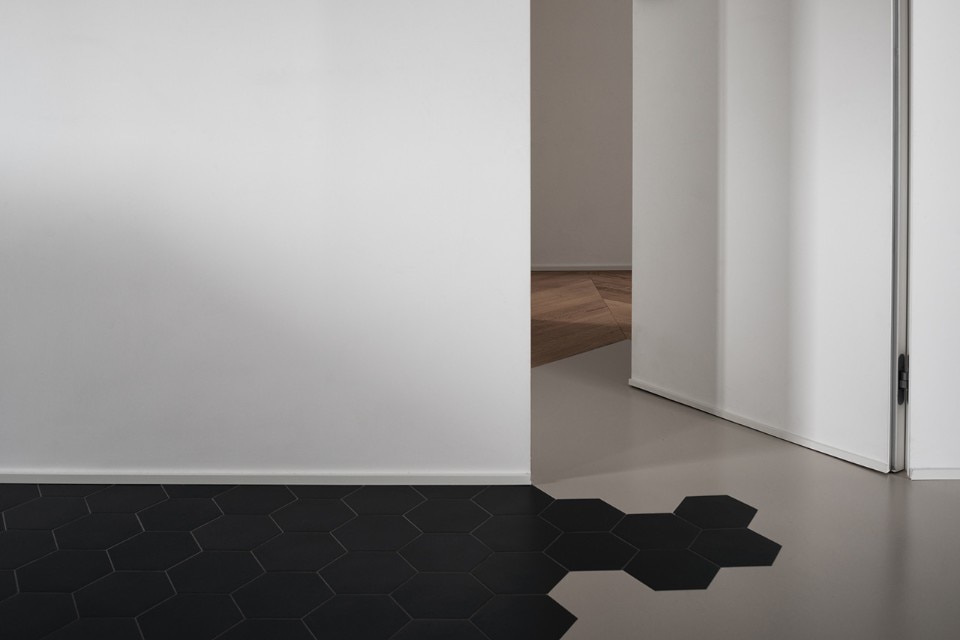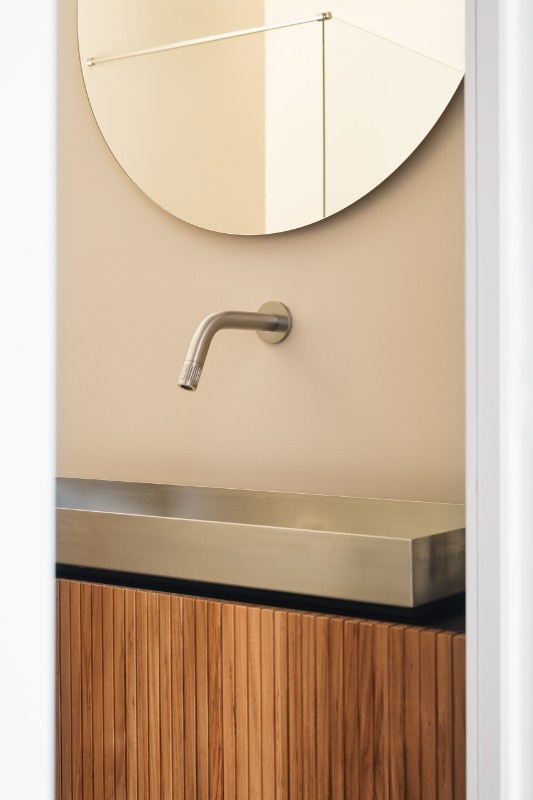In the area of Viterbo, where the cultivation of hazels is a tradition, Deltastudio renovated an old farmhouse and transforming it into a single-family residency. The desire of the client – that inhabits the building – is to live a modern life in close contact with nature.

 View gallery
View gallery
The house is divided in three bands that define different gradients of privacy and intimacy. The southern side of the plan is more exposed to the landscape – overlooking the hazel field and the lake – and contains the most convivial area of the house, such as the living room; the central area houses the kitchen, the service rooms and pantry. The third band corresponds to the bedrooms. The flooring follows this order changing from ceramic, to cement, to parquet. The stair in the intermediate area brings to the upper floor, a space conceived to adapt to the needs of two young girls growing together.
- Project:
- Martina
- Program:
- single-family house
- Architects:
- Deltastudio
- Construction:
- Ricci Edilizia Aurora srl
- Structural engineering:
- Viviana Fracassa, Paolo Capaldi
- Carpentry:
- Falegnameria Santucci
- Metalworking:
- Siderurgica Viterbese
- Area:
- 145 sqm
- Completion:
- 2018


















