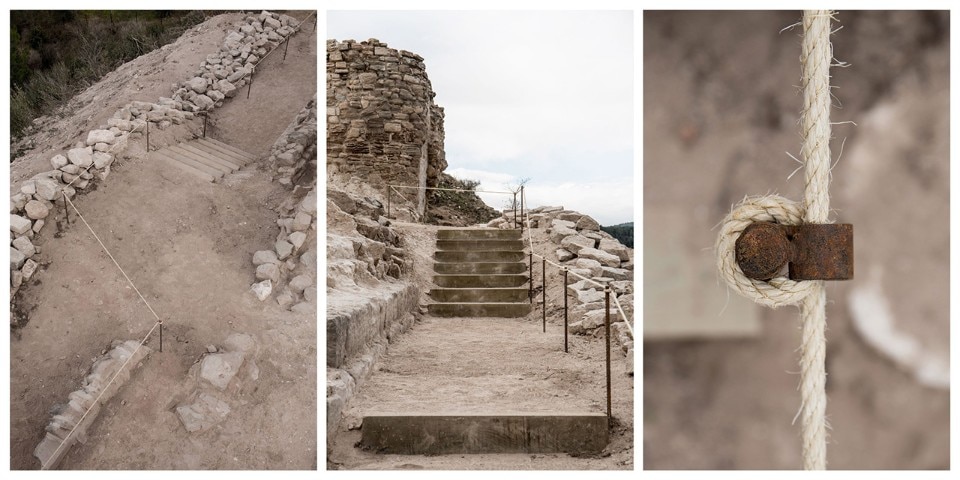Carles Enrich’s project is part of the new masterplan of the city of Jorba; as a focal point in this general intervention, it aims to bring the castle’s origin to the attention of the citizens and visitors of the town. The new topography is generated by the will of facilitating the access to the watchtower through the use of materials deriving from the archaeological excavations. Since the top of the hill was difficult to access the works have been carried out manually.

 View gallery
View gallery























The project consists of an ascending step of 12 meters made of wooden steps and divided in five sections, following the traces that defined the castle’s morphology: the first two sections are drawn after the existing old route, the middle section directly faces the north elevation of the castle. The last sections allow for a view of the village and the old royal road, jointly with a direct contact with the archaeological material of the castle, listed as historical monument.

 View gallery
View gallery







































/Volumes/2_PROJECTES/PROJECTES EN PROCÉS/17_21 OBRA ACCÉS CASTELL JORBA I CONSOLIDACIONS/4_COMUNICACIÓ/1_TREBALL/DWG/Emplaçament.dwg

/Volumes/2_PROJECTES/PROJECTES EN PROCÉS/17_21 OBRA ACCÉS CASTELL JORBA I CONSOLIDACIONS/4_COMUNICACIÓ/1_TREBALL/DWG/Emplaçament.dwg

/Volumes/2_PROJECTES/PROJECTES EN PROCÉS/17_21 OBRA ACCÉS CASTELL JORBA I CONSOLIDACIONS/4_COMUNICACIÓ/1_TREBALL/DWG/Emplaçament.dwg
- Project:
- Recovery of the access to Jorba’s castle
- Location:
- Jorba, Catalonia, Spain
- Program:
- regeneration project
- Architect:
- Carles Enrich, Arquitectura + Urbanisme
- Collaborators:
- Anna De Castro
- Construction:
- Pendís Bagà SL
- Technical supervision:
- Servei de Patrimoni Arquitectònic Local, Diputació de Barcelona
- Promotor:
- Servei de Patrimoni Arquitectònic Local (Diputació de Barcelona) and Ayuntamiento de Jorba
- Completion:
- 2017






