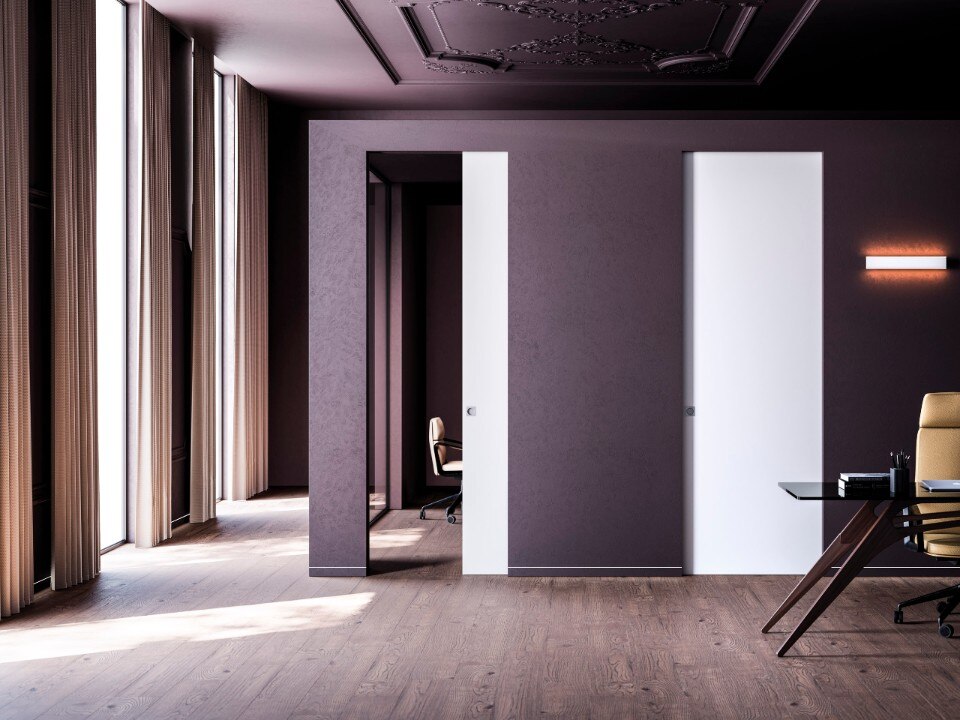
Eclisse: when invisibility art shakes up interior design
A leader in manufacturing pocket door frame systems, Eclisse redefines the concept of living space. Through solutions like Syntesis Line, the company transforms doors into continuous design elements.
- Sponsored content

 View gallery
View gallery
The Majlis will be used as communal spaces for traditional music performances. Both buildings consist of a simple structure of round concrete columns and platforms. Rectangular folding glass facades, equipped with perforated wooden shutters, create intimate interior spaces on the platforms. Stairs, sanitary boxes and technical installations populate the exterior platforms, forming the furniture which makes this simple structure functional. The entire building is covered by a seamless steel mesh, providing cover from the harsh desert sun, and transforming the buildings into enigmatic, ‘veiled’ objects, protruding from the dense Bahraini urban maze. When the building is in use, the veil is lifted to allow passers-by a glimpse of the performances inside.

Dar Al Jinaa, Dar Al Riffa, Muharraq, Bahrain
Program: cultural center
Architects: Office KGDVS
Team: Kersten Geers, David Van Severen, Santiago Giusto, Federico Perugini, Anna Andrich, Nenad Đurić, Paul Christian, Denis Glauden, Alexandra Paritzky
Curator: Nourah Alsayeh
Structural and technical engineering: Emaar Engineering (local architect)
Cost: € 800,000 (Daar Al Jinaa)
Area: 600 sqm (Dar Al Jinaa)
Completion: 2016

Inspired by nature
Fast, a company founded in 1995 in Valle Sabbia by the Levrangi family, is specialised in outdoor furniture, representing the best of made-in-Italy quality.
- Sponsored content












