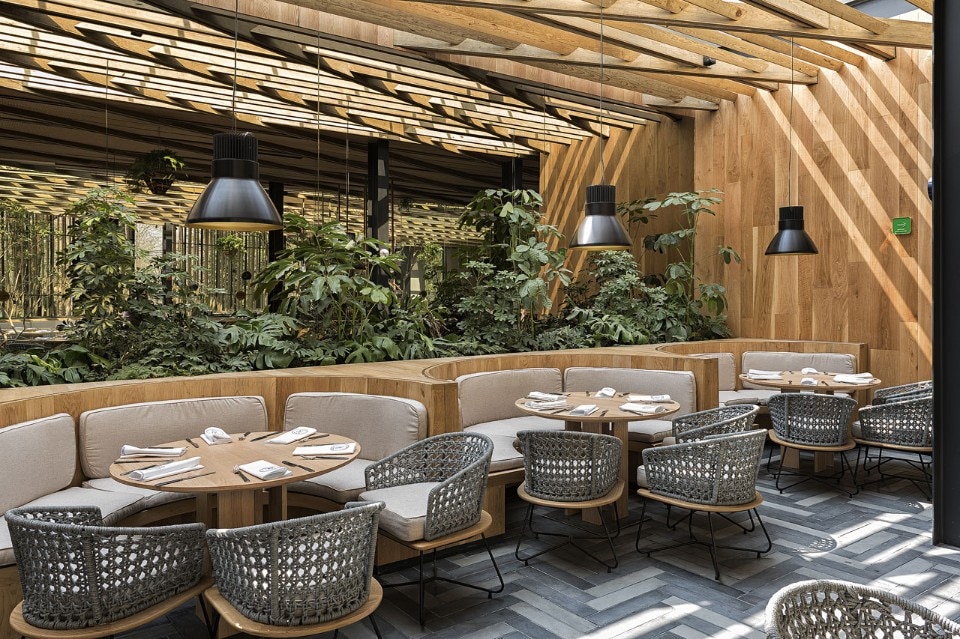
 View gallery
View gallery

Img.1 vgz arquitectura y diseño, Piedra Sal restaurant, Mexico City, 2017. Photo Rafael Gamo, Jaime Navarro

Img.2 vgz arquitectura y diseño, Piedra Sal restaurant, Mexico City, 2017. Photo Rafael Gamo, Jaime Navarro

Img.3 vgz arquitectura y diseño, Piedra Sal restaurant, Mexico City, 2017. Photo Rafael Gamo, Jaime Navarro

Img.4 vgz arquitectura y diseño, Piedra Sal restaurant, Mexico City, 2017. Photo Rafael Gamo, Jaime Navarro

Img.5 vgz arquitectura y diseño, Piedra Sal restaurant, Mexico City, 2017. Photo Rafael Gamo, Jaime Navarro

Img.6 vgz arquitectura y diseño, Piedra Sal restaurant, Mexico City, 2017. Photo Rafael Gamo, Jaime Navarro

Img.7 vgz arquitectura y diseño, Piedra Sal restaurant, Mexico City, 2017. Photo Rafael Gamo, Jaime Navarro

Img.8 vgz arquitectura y diseño, Piedra Sal restaurant, Mexico City, 2017. Photo Rafael Gamo, Jaime Navarro

Img.9 vgz arquitectura y diseño, Piedra Sal restaurant, Mexico City, 2017. Photo Rafael Gamo, Jaime Navarro
With short time and low budget, the project was designed and delivered in eleven months. The former corner of the building was demolished in order to generate a plaza and build two concrete walls as a support for the stairs block, using wood, steel and glass lattice in facade, in order to combine structural and aesthetic needs at the same time. The wooden box invites visitors to discover a large terrace, covered with a wooden pergola. The space opens to the trees on the street, to the sky and to a privileged view towards Paseo de la Reforma.


 View gallery
View gallery

Img.12 vgz arquitectura y diseño, Piedra Sal restaurant, Mexico City, 2017. Photo Rafael Gamo, Jaime Navarro
Piedra Sal, Mexico City, Mexico
Program: restaurant
Architects: Verónica González Zavala, Vgz arquitectura y diseño
Area: 1,257 sqm
Completion: 2017













