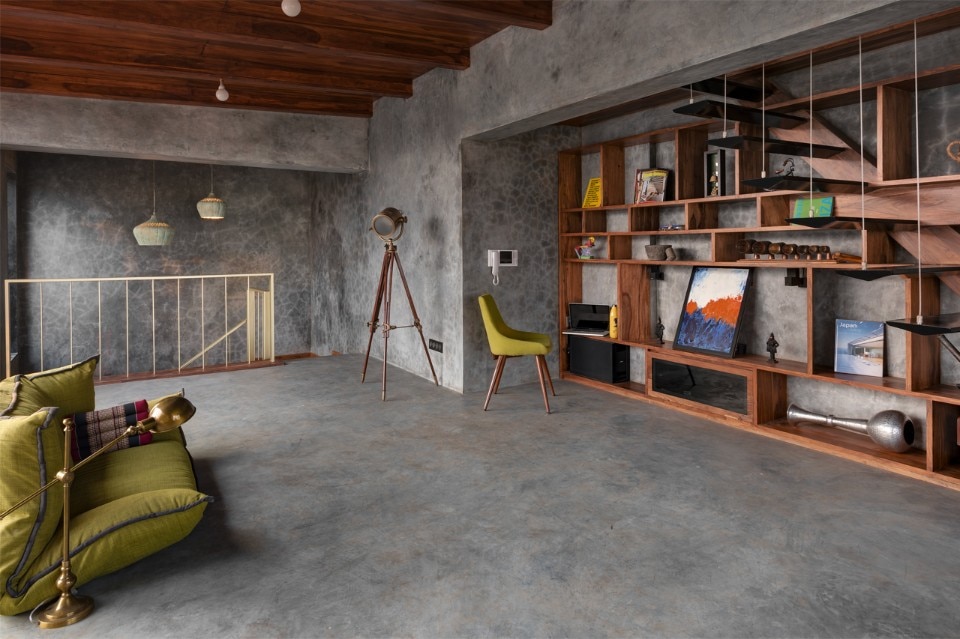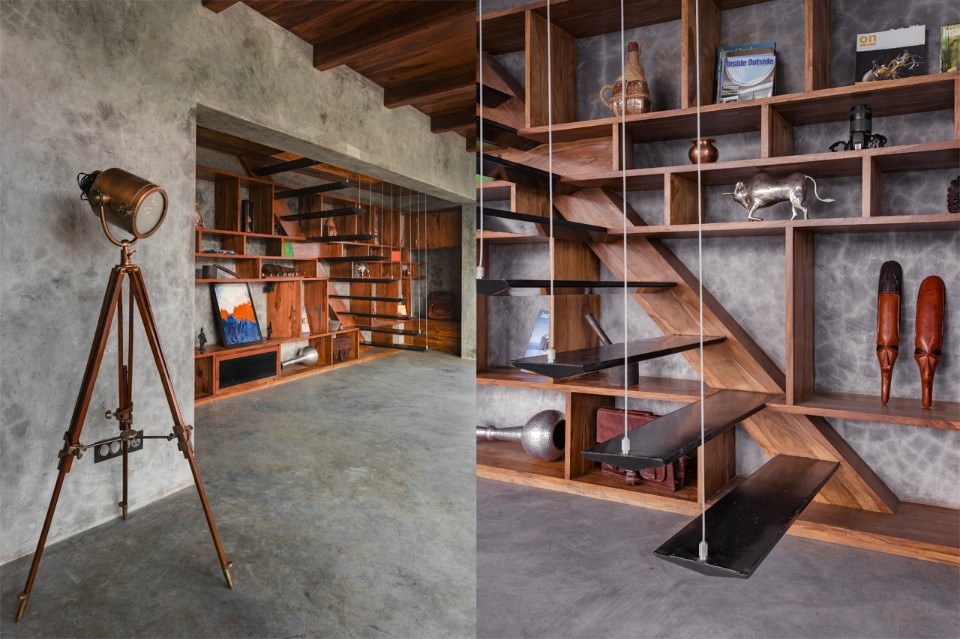
The design intends a play on the senses as one approaches the place through a wooden staircase from the living room below. The existing walls of the staircase were broken down and roof was created to open up the space and get better connection. This enabled us to make the Veranda into an extension to the main house below while allowing the two levels to engage in a dialogue.
Bold earthy undertones of the cement textured walls and Teak wood furniture are used to set the tone of this space. The roof library overlooks the terrace garden through a wooden glass paneled facade, which gives a notion of an enclosure that can open up completely, blurring the boundaries of the inside from the outside. This uniformity of space is accentuated by the use of natural materials like cement plaster, teak wood, granite stone and brass metal which span inside as well as outside. The hand movement imprints on the cement plaster constantly give a sense of tactility of the process that has undergone to make its architecture.


Veranda on the roof, Sopan Baug, Pune, India
Program: extension
Architect: Studio Course, principal architect Kalpak Shah
Area: 50 sqm
Completion: 2017

Cantori's timeless elegance becomes outdoor
With elegant lines and solid know-how, Cantori, a leader in furniture design, presents its first line dedicated to outdoor spaces.













