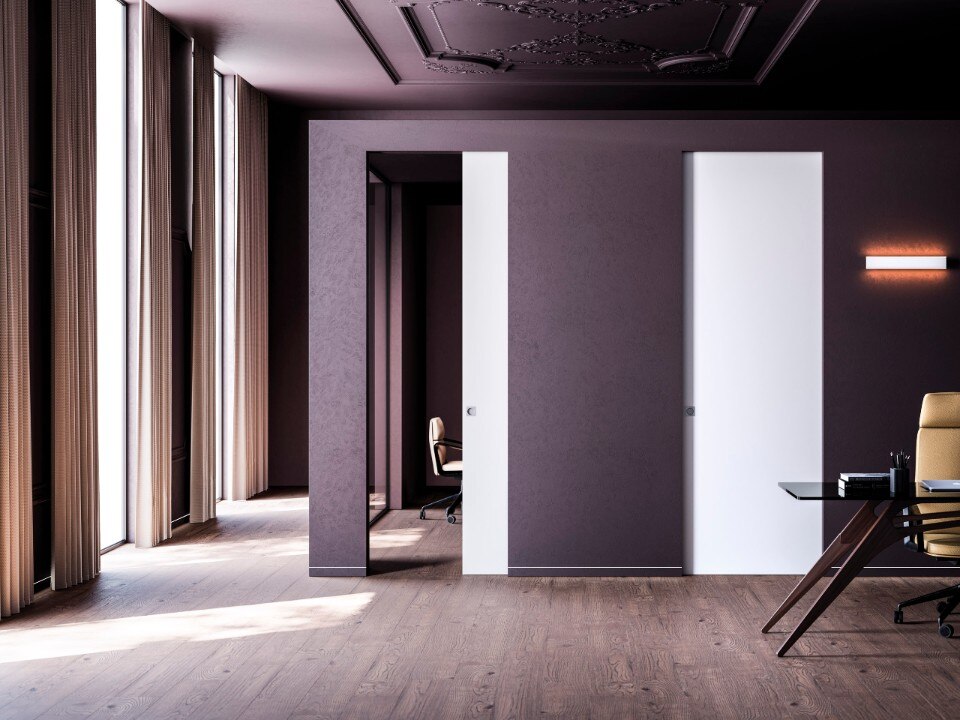
Eclisse: when invisibility art shakes up interior design
A leader in manufacturing pocket door frame systems, Eclisse redefines the concept of living space. Through solutions like Syntesis Line, the company transforms doors into continuous design elements.
- Sponsored content

 View gallery
View gallery
In attempt not to disturb the surrounding nature, the house is lifted from the ground by a timber framework; a structure that continues through the building revealing itself again up on the loft. The interior of the house is minimalistic and raw intending to clear the room from unnecessary noise and at the same time invite light and space. The sleeping accommodations are arranged on futon mattresses that can be hung on the wall in order to free the room for daily activities. A wooden bench by the window works as a place for rest and reflection as well as seatings during mealtime.


Loft house, Åsberget mountain
Program: cabin
Architect: Hanna Michelson
Area: 28 sqm
Completion: 2017

The Pipe collection, between simplicity and character
The Pipe collection, designed by Busetti Garuti Redaelli for Atmosphera, introduces this year a three-seater sofa.
- Sponsored content














