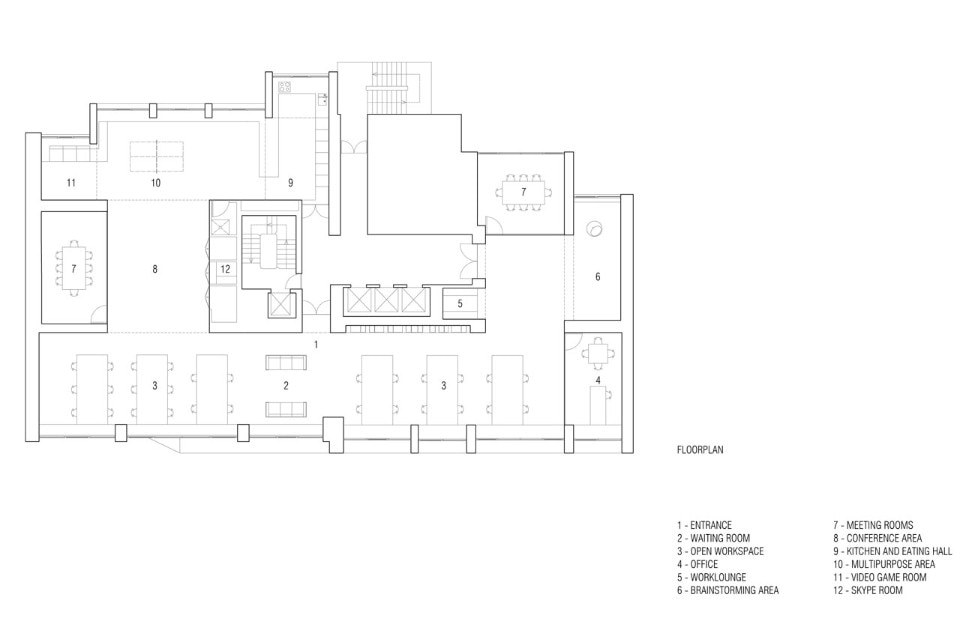
Outdoors: at the Milano Design Week, a new product by Nardi
With a patented system and durable, sustainable materials, Plano is Nardi's signature lounger designed by Raffaello Galiotto.
- Sponsored content

 View gallery
View gallery
01 / 13
The office was divided into two areas: one dedicated to work, with an open-space office, a brainstorming room and meeting rooms. The second area dedicated to leisure and relaxation, including a kitchen and a presentation area. This solution allowed for better acoustics and functional control of the whole office. Large sliding doors were installed to separate, where necessary, these two main areas.


 View gallery
View gallery
01 / 09
Seedrs Office, Lisbon, Portugal
Program: office
Architects: Paralelo Zero, Pedro Marchand
Completion: 2017

"Less, but better", the "necessary" project at Agorà Design
The festival dedicated to conscious design returns to Salento: conferences, events, workshops and a challenge for the designers of today and tomorrow.
- Sponsored content























