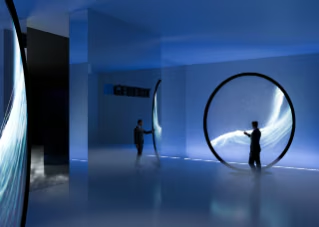
The Pipe collection, between simplicity and character
The Pipe collection, designed by Busetti Garuti Redaelli for Atmosphera, introduces this year a three-seater sofa.
- Sponsored content

 View gallery
View gallery
The quality of natural lighting, precious to the artist, is preserved thanks to the fan-shaped geometry of the new structure. When the facades of the volume open, space becomes one: it becomes vast and generous again. While welcoming an exhibition space, the mezzanine offers a new relationship to the canopy and provides a general view of the place. The new workshop echoes the lines of the canopy according to the rhythm of the glass roof and the facades with polycarbonate elements.

 View gallery
View gallery

\\Wytoarchitects\projets\ZZ-ARCHIVES\LIS\AUTOCAD\02-PROJET-ESQ\LIS-150716-COM 3.PROJET (1)

\\Wytoarchitects\projets\ZZ-ARCHIVES\LIS\AUTOCAD\02-PROJET-ESQ\LIS-150716-COM 3.PROJET (1)
Light Folds, Paris, France
Program: renovation
Architects: Pauline Gaudry – WY-TO architects
Area: 70 sqm
Completion: 2016

Bathed in light
Drawing from its more than 30 years of experience, SICIS introduces backlit pools in Vetrite, a patented solution that combines design, technology and function.
- Sponsored content


















