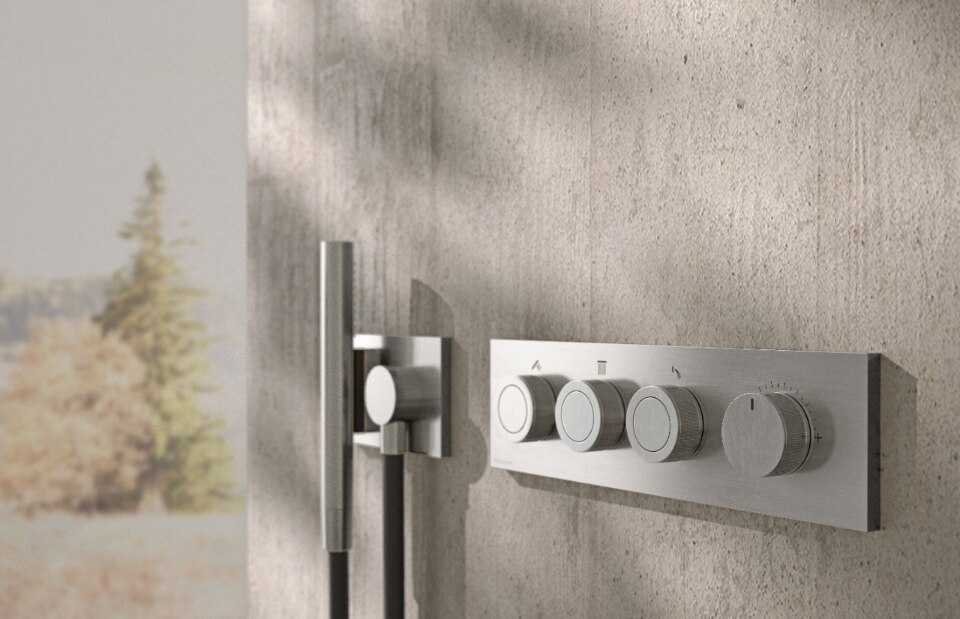
In front of the bed box Toronto-based studio utilized a gracious full height sheer that conceals the more private functions of the sleeping quarters, closet space and storage. Using the sheer in an architectural way sees it become a way to define space, provide privacy and acoustic dampening – all of which elevates it as an element and turns it into a focal point and a functional conversation piece. This spatial play provides a functional and aesthetic flexibility that allows the relatively small studio loft to feel open while enabling the sleeping quarters to feel cozy and concealed.

Broadview Loft, Toronto
Program: apartment
Architect: Studio AC
Contractor: Whitaker
Millwork: Zach Tonge
Completion: 2017

Design at the service of water
Combining minimalist design and innovation, Rubinetterie Treemme's W-Smart and W-Touch solutions are at the forefront of the industry, offering precise and intuitive water control.















