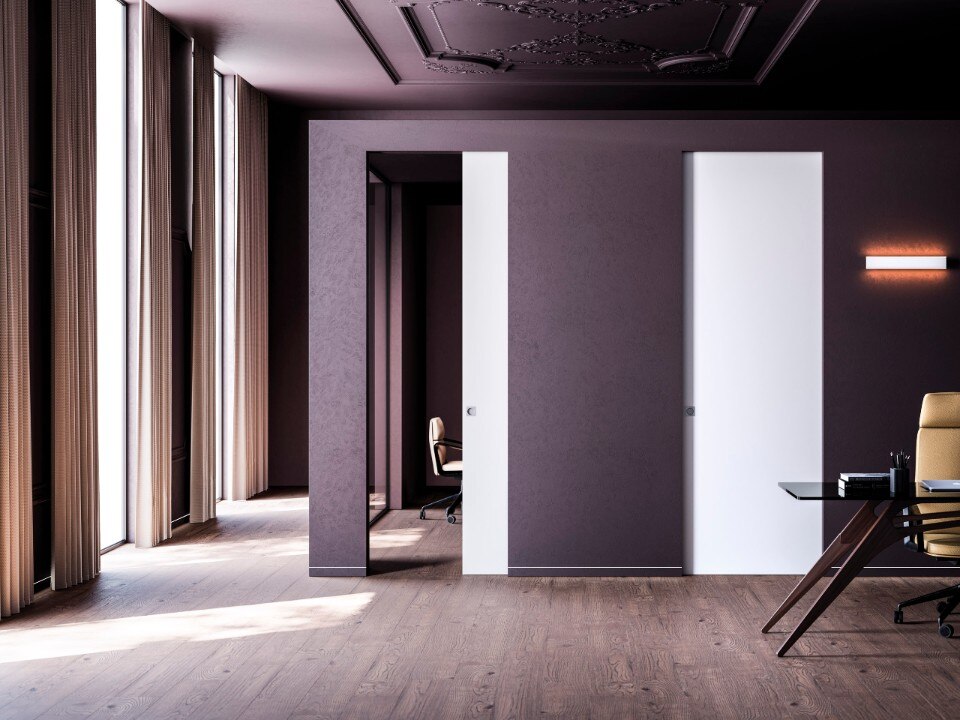
Eclisse: when invisibility art shakes up interior design
A leader in manufacturing pocket door frame systems, Eclisse redefines the concept of living space. Through solutions like Syntesis Line, the company transforms doors into continuous design elements.
- Sponsored content

 View gallery
View gallery
01 / 06
The customer is embraced by the warmth of wood, a modern and minimal feel which is at the same time domestic and familiar. The same materials are also found on the main counter and on furniture complements; benches and tables are designed by Modourbano for Peabodys and they configure the open space in small clusters with a well handled privacy.

Peabodys coffee shop, London
Program: coffee shop
Architect: Modourbano – Marco Zuttioni and Luca Romagnoli
Collaborators: Ambra Chiesa, Luca Colli, Lorenzo Cristoforetti, Milan Dragoljevic, Ester Ippolito, Veronica Julita, Ana Magro Figueiredo, Hervé Matondo Fundani
Consultant: Alessandro Costa
Contractor: North West Commercial Construction Ltd
Area: 83 sqm
Completion: 2017

The Pipe collection, between simplicity and character
The Pipe collection, designed by Busetti Garuti Redaelli for Atmosphera, introduces this year a three-seater sofa.
- Sponsored content






